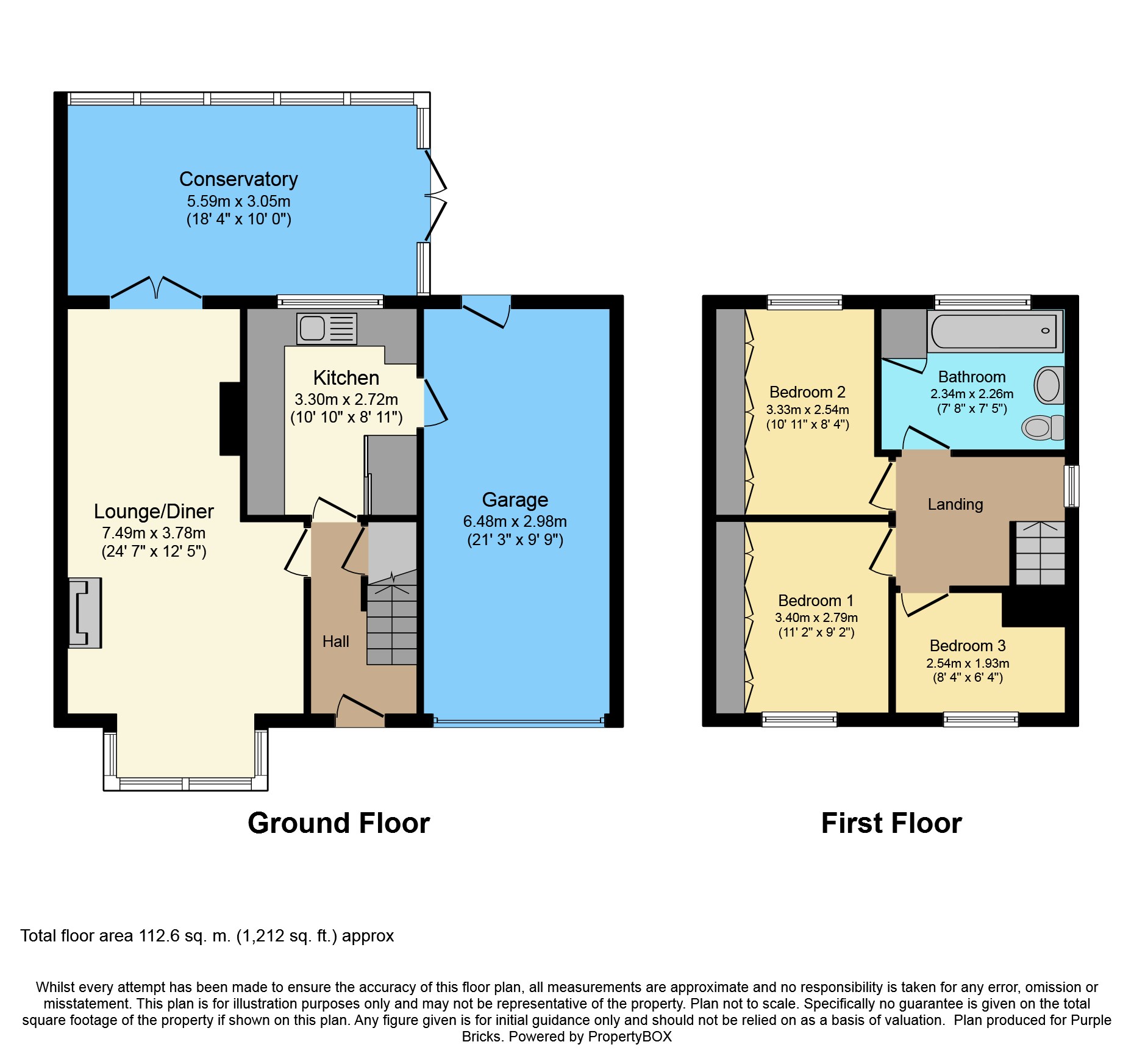3 Bedrooms Semi-detached house for sale in Regent Crescent, Skipton BD23 | £ 245,000
Overview
| Price: | £ 245,000 |
|---|---|
| Contract type: | For Sale |
| Type: | Semi-detached house |
| County: | North Yorkshire |
| Town: | Skipton |
| Postcode: | BD23 |
| Address: | Regent Crescent, Skipton BD23 |
| Bathrooms: | 1 |
| Bedrooms: | 3 |
Property Description
A superbly presented three bedroom semi detached property located less than a mile away from Skipton town centre. The 'Regents' is a highly regarded and sought after locality providing access to excellent nearby schools. This property has been very well maintained throughout and is ready for the next owners to move in without any work required. There is a generous driveway and integral garage. Internally, the accommodation comprises of an entrance hall, kitchen and open plan lounge diner. To the first floor there are three bedrooms and a house bathroom. This property occupies a generous plot with a private, enclosed rear garden.
Entrance Hallway
Stairs lead up to first floor landing. Laminate flooring.
Lounge/Dining Room
24'7" x 12'5" max
An open plan setup with space for a dining table and chairs. Sliding doors provide access to the conservatory. Gas fire set within decorative fire surround. Box window to the front. Central heating radiators.
Kitchen
A modern fitted kitchen comprising of an integrated double electric oven and electric hob. Integrated dishwasher and fridge freezer. A range of built in kitchen storage with complimentary surfaces over. Stainless steel sink with drainer. UPVC double glazed window to rear. Door into storage cupboard. Door provides access into integral garage with power sockets, light and door to rear garden.
Conservatory
18'4" x 10'
uPVC construction with surround double glazed windows and French doors leading out to rear garden.
Landing
Double glazed window on stairs. Doors into first floor accommodation.
Bedroom One
11'2" x 9'2" (to built-in wardrobes)
Built in wardrobes to one wall. Double glazed window to front elevation. Central heating radiator.
Bedroom Two
10'11" x 8'4" (to built-in wardrobes)
Built in wardrobes to one wall. Double glazed window to rear elevation. Central heating radiator.
Bedroom Three
8'4" x 6'11"
Double glazed window to front elevation. Central heating radiator.
Bathroom
A recently updated three piece bathroom suite comprising; bath with mains fed shower over, hand wash basin and low flush w.C. Built in storage cupboard. Tiled walls. Laminate flooring. Opaque double glazed window.
Outside
To the front of the property there is a generous block paved driveway with access to the garage with up and over door. To the rear of the property there is a private enclosed garden with raised planting beds and surrounding fence for privacy.
Property Location
Similar Properties
Semi-detached house For Sale Skipton Semi-detached house For Sale BD23 Skipton new homes for sale BD23 new homes for sale Flats for sale Skipton Flats To Rent Skipton Flats for sale BD23 Flats to Rent BD23 Skipton estate agents BD23 estate agents



.png)

