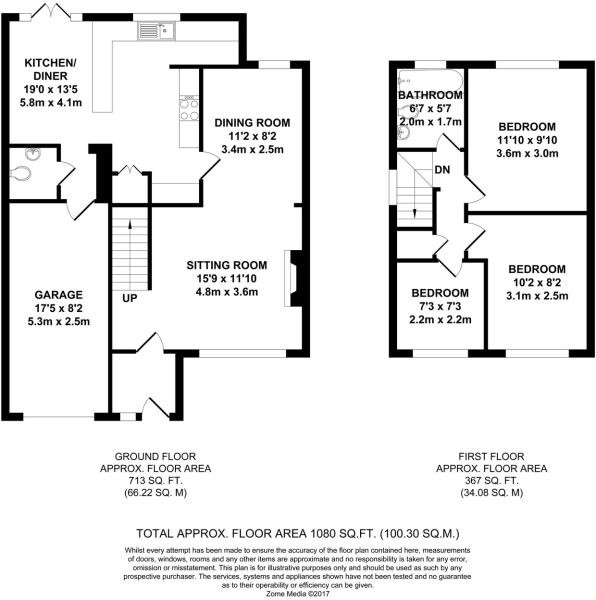3 Bedrooms Semi-detached house for sale in Regent Drive, Maidstone ME15 | £ 320,000
Overview
| Price: | £ 320,000 |
|---|---|
| Contract type: | For Sale |
| Type: | Semi-detached house |
| County: | Kent |
| Town: | Maidstone |
| Postcode: | ME15 |
| Address: | Regent Drive, Maidstone ME15 |
| Bathrooms: | 1 |
| Bedrooms: | 3 |
Property Description
Guide price £320,000 - £340,000. Century 21 are delighted to offer for sale this great extended 3 bedroom family home which has been maintained to a high standard and situated on a popular residential development. The property comprises of an entrance hall, downstairs WC, lounge, extended fitted kitchen/dining room on the ground floor. On the first floor there Three bedrooms and family bathroom. Outside there is a rear garden and to the front a driveway and garage. This should be a must on your viewing list
The property is located just a short walk away from Loose Village where you will benefit from all amenities such doctors, hairdressers, newsagent, Sainsbury Local and the local Primary School. Loose Valley Conservation Area is also close by with idyllic walks. You are also close by to Maidstone town centre where there is the large shopping mall, restaurants, pubs, cafe's and the Odeon cinema complex. Everything you need is a stone's throw away including a good choice of primary and secondary schools.
The closest railway station is Maidstone West, this line has the High Speed Rail Link to St Pancras and the Medway Valley Line between Strood and Paddock Wood. You also have Maidstone East further into town offering a mainline service between Ashford and London Victoria.
Entrance Hall
Carpet as laid. Radiator. Inner door to:-
Sitting/ Dining Room
Double glazed window to front and rear aspect. Carpet, Sky TV point. Telephone point. Fireplace with log burner. Two radiators.
Kitchen
Inclusive of fitted units. Range of matching modern wall and base units with complimentary work surfaces. Inset stainless steel sink unit. Built in stainless steel oven with electric hob and stainless steel extractor hood above. Wood flooring. Inset ceiling spot lights. Double glazed window to rear aspect. Radiator. Double glazed door leading to rear garden.
W/C
Modern matching white suite comprising, wash hand basin and low level WC. Heated towel rail. Wood flooring.
First Floor
First Floor Landing
Carpet as laid. Access to loft space with loft ladder. Built in storage cupboard. Doors to:-
Master Bedroom
Double glazed window to rear aspect. Carpet as laid. Radiator.
Bedroom 2
Double glazed window to front aspect. Carpet as laid. Radiator
Bedroom 3
Double glazed window to front aspect. Carpet as laid. Radiator.
Family Bathroom/WC
Modern matching white suite comprising bath with over shower, wash hand basin and low level WC. Heated towel rail. Vinyl flooring. Double glazed window to rear aspect.
External
Front Garden
Mainly laid to lawn.
Rear Garden
Landscaped. Mainly laid to lawn. Various shrubs and borders, patio
Garage
Up and over door. Power and light.
Driveway
Providing off street parking for two cars.
Century 21 Maidstone endeavour to make their sale particulars accurate and reliable, however, they do not constitute or form part of an offer or any contract. All measurements are approximate and quoted for guidance only as are floorplans.Because of the Anti-Money Laundering regulations the successful purchasers of the property will be asked to provide identification documents and proof of funds and/or mortgage arrangements.
Property Location
Similar Properties
Semi-detached house For Sale Maidstone Semi-detached house For Sale ME15 Maidstone new homes for sale ME15 new homes for sale Flats for sale Maidstone Flats To Rent Maidstone Flats for sale ME15 Flats to Rent ME15 Maidstone estate agents ME15 estate agents



.png)










