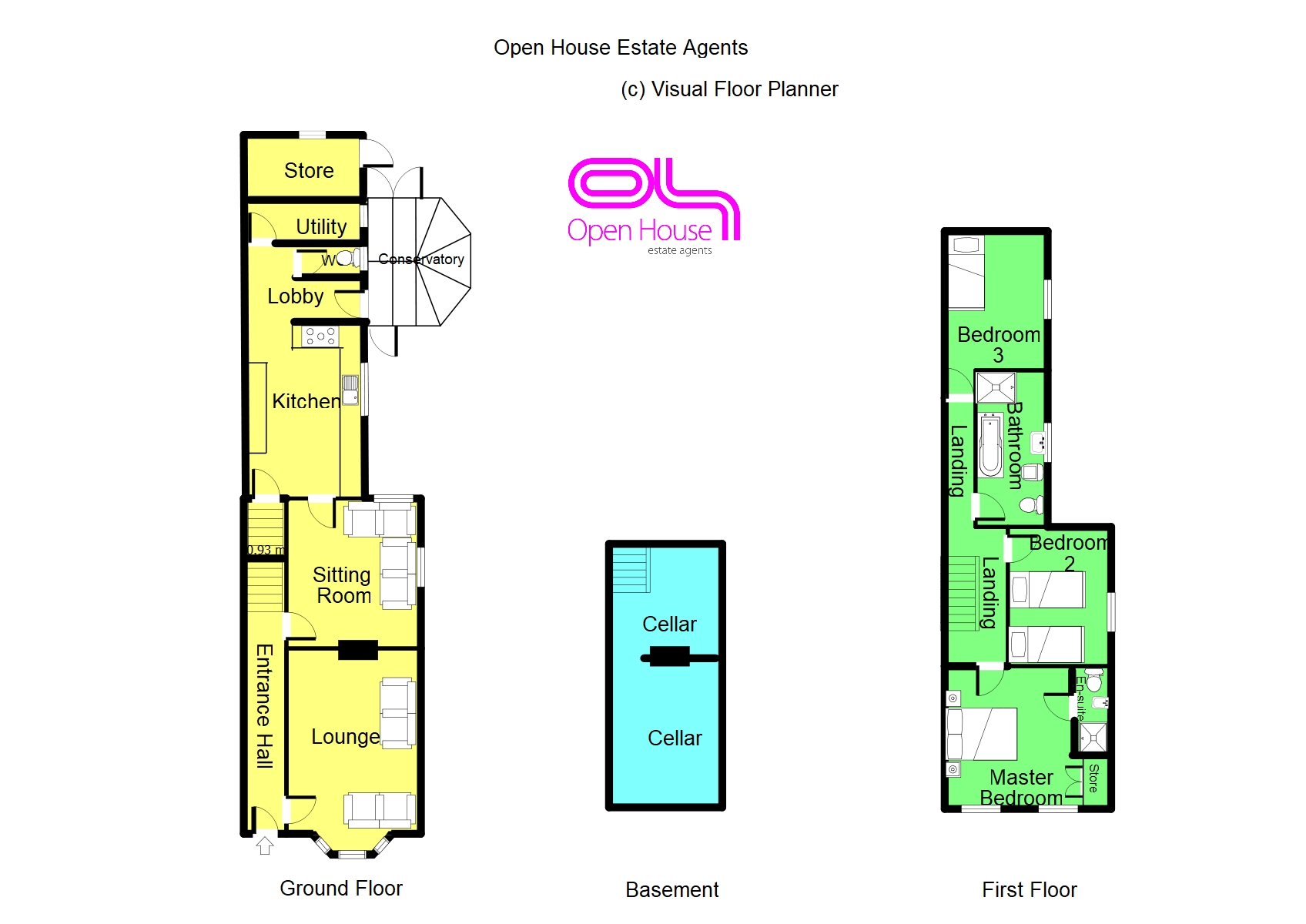3 Bedrooms Semi-detached house for sale in Regent Street, Penkhull, Stoke On Trent ST4 | £ 219,950
Overview
| Price: | £ 219,950 |
|---|---|
| Contract type: | For Sale |
| Type: | Semi-detached house |
| County: | Staffordshire |
| Town: | Stoke-on-Trent |
| Postcode: | ST4 |
| Address: | Regent Street, Penkhull, Stoke On Trent ST4 |
| Bathrooms: | 2 |
| Bedrooms: | 3 |
Property Description
No upward chain. Located in the popular and sought after village of penkhull. Offering close proximity to the hospital complex and stoke train station. This spacious immaculately presented extended three bedroom semi-detached family home boasts modern décor throughout. Offering two reception rooms, stunning kitchen, generous conservatory, utility, downstairs WC and a cellar. Three good size bedrooms, one with en-suite and a contemporary modern bathroom. With an enclosed garden to the rear and off road parking this beautiful home is complete. Convenient for Stoke town centre, schools, amenities and excellent commuter links.
Hall
Enter the property via the woodgrain UPVC front door with feature glazed panels, into the welcoming hallway. Laminate floor covering, and radiator with decorative cover.
Lounge (3.60m (11' 10") x 3.60m (11' 10"))
Woodgrain UPVC bay window to the front aspect, benefiting from Venetian blinds, let in good natural light to the front aspect. Main focal point being the inglenook fireplace with multi fuel stove standing upon a tiled hearth. Carpet, radiator, TV aerial, coving and ceiling rose complete this charming lounge.
Sitting Room (3.78m (12' 5") x 3.47m (11' 5"))
UPVC woodgrain windows to side and rear giving dual aspect and good natural light. White electric stove effect fire inset within the fire place, laminate floor covering, radiator with a decorative cover, TV aerial point, coving and a ceiling rose.
Kitchen (3.96m (13' 0") x 2.74m (9' 0"))
Modern fitted high gloss cream kitchen with wooden work surface over, incorporating a white ceramic one and a half bowl inset sink. Integrated dishwasher, and fridge. The stove with electric ovens and five gas burners is included in the sale! Extractor fan, tiled splash backs, and a fabulous Karndean floor, convector plinth heating. UPVC woodgrain window to the side aspect.
Kitchen
Door to the pantry, under the stairs, also leads to the cellar, currently used for dry storage.
Inner Hall
Continuing with the Karndean floor covering, radiator and wooden door with glazed panels into the Conservatory.
Conservatory (4.80m (15' 9") x 2.74m (9' 0"))
UPVC woodgrain dwarf wall conservatory, currently used as a dining room. Karndean floor covering with the added extra of under floor heating. Exit doors to the front and rear of the conservatory.
WC
White WC, radiator and Karndean floor covering. Window to the side aspect.
Utility Room (2.60m (8' 6") x 1.70m (5' 7"))
Plumbing for a washing machine, and space for other electrical appliances. Work surface and fixed shelving, radiator, and vinyl floor covering. Window to the side aspect.
Stairs/Landing
Carpeted stairs from the hallway to the first floor. Carpeted galleried landing with access from here to the insulated loft space.
Master Bedroom (3.58m (11' 9") x 3.55m (11' 8"))
Two UPVC woodgrain windows to the front aspect. Carpet, radiator and useful storage cupboard.
En-Suite
Tiled shower enclosure, wash/hand basin over a fixed vanity unit, and a low level WC. Chrome ladder style towel heater, and tiled walls.
Bedroom 2 (4.08m (13' 5") x 2.54m (8' 4"))
UPVC woodgrain window to the side aspect. Carpet, and radiator.
Family Bathroom (3.90m (12' 10") x 1.80m (5' 11"))
A contemporary well designed bathroom comprising of:- Double ended white standalone bath with shower tap attachments, pedestal sink, bidet and low level WC. Large tiled shower enclosure with dual head shower fittings. White ladder style towel heater, radiator and tiled floor covering. UPVC woodgrain widow to the side aspect.
Bedroom 3 (3.42m (11' 3") x 2.54m (8' 4"))
UPVC woodgrain window to the side aspect. Carpet, and radiator, and a useful storage cupboard housing the combi boiler (serviced annually).
Decking Area
Decked area around the conservatory currently provides safe play for the family. Outside tap and external power points.
Rear Garden
Private and enclosed rear garden, tiered with the upper tier having artificial grass and steps down to the lower area mainly laid to lawn with flower beds. Paved area with water feature.
Off Road Parking/Front Garden
Impressioned concrete drive provides ample off road parking.
Property Location
Similar Properties
Semi-detached house For Sale Stoke-on-Trent Semi-detached house For Sale ST4 Stoke-on-Trent new homes for sale ST4 new homes for sale Flats for sale Stoke-on-Trent Flats To Rent Stoke-on-Trent Flats for sale ST4 Flats to Rent ST4 Stoke-on-Trent estate agents ST4 estate agents



.jpeg)










