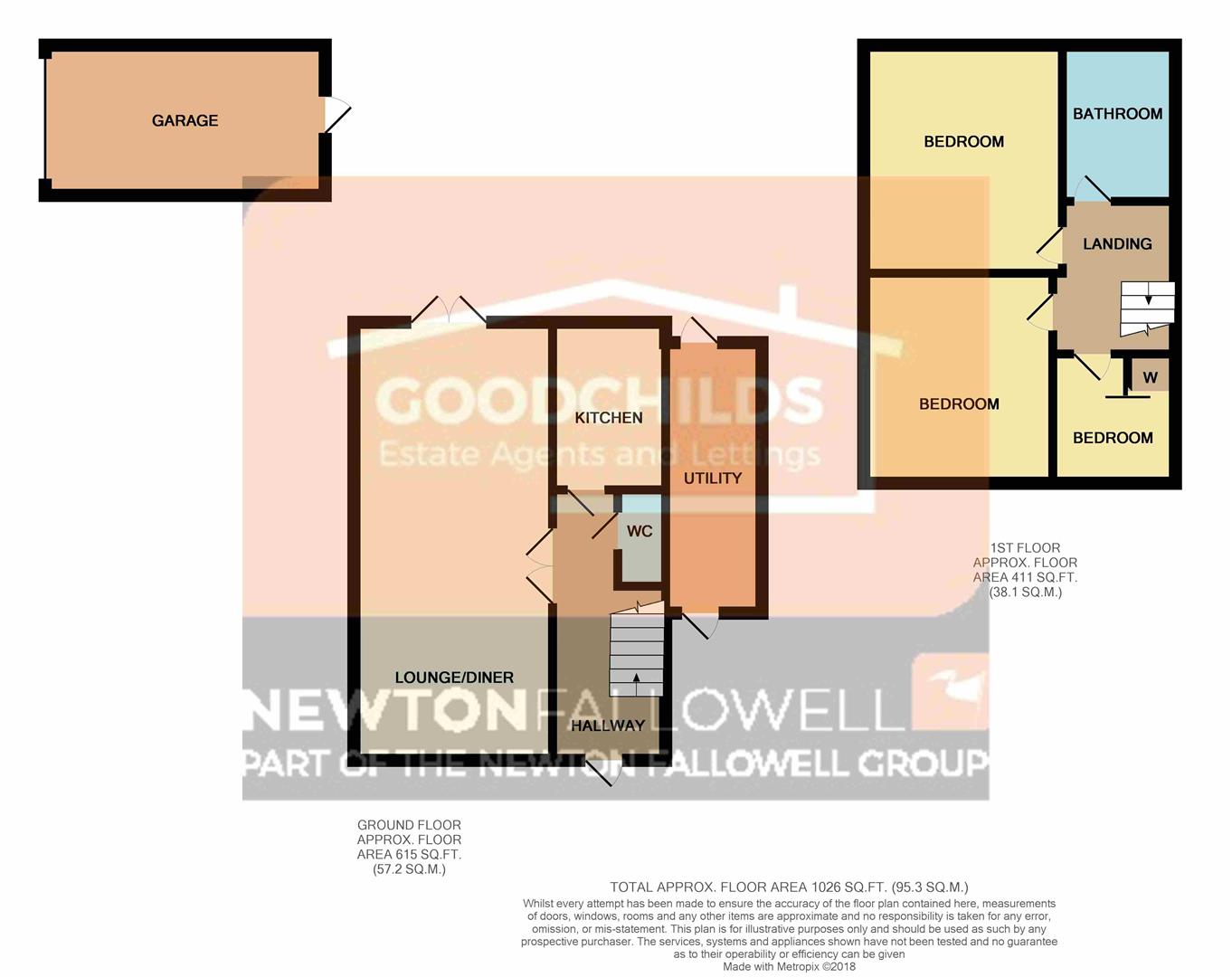3 Bedrooms Semi-detached house for sale in Regent Street, West End, Stoke-On-Trent ST4 | £ 200,000
Overview
| Price: | £ 200,000 |
|---|---|
| Contract type: | For Sale |
| Type: | Semi-detached house |
| County: | Staffordshire |
| Town: | Stoke-on-Trent |
| Postcode: | ST4 |
| Address: | Regent Street, West End, Stoke-On-Trent ST4 |
| Bathrooms: | 1 |
| Bedrooms: | 3 |
Property Description
An immaculately presented three bedroom semi detached house which has recently undergone a full refurbishment. The property is ready to move into and an internal inspection is highly advised to appreciate the accommodation on offer. Briefly comprising; Entrance Hallway, Lounge Diner, Fitted Kitchen, Utility Room, Landing, Three Bedrooms, Family Bathroom & Detached Garage.
Hallway (4.34m x 1.85m (14'3 x 6'1))
Having radiator and door to front.
Cloaks (1.60m x 0.74m (5'3 x 2'5))
Having WC, wash hand basin and extractor fan.
Lounge Diner (7.32m x 3.30m (24 x 10'10))
Having two radiators, gas fire, double glazed window to front and French doors to rear.
Kitchen (2.79m x 1.88m (9'2 x 6'2))
Having wall and base units with preparation worksurfaces over incorporating sink drainer. Integrated oven with gas hobs and extractor over, radiator and double glazed window to rear.
Utility Room (4.37m x 1.60m (14'4 x 5'3))
Having wall and base units with worksurface over. Plumbing for automatic washing machine, space for dryer, space for fridge freezer. Doors to front and rear.
Landing (2.29m x 1.98m (7'6 x 6'6))
Having loft access with pull down ladder and double glazed window to side.
Master Bedroom (3.81m x 3.30m (12'6 x 10'10))
Having radiator and double glazed window to rear.
Bedroom Two (3.30m x 3.20m (10'10 x 10'6))
Having radiator and double glazed window to front.
Bedroom Three (2.13m x 1.98m (7 x 6'6))
Having built in wardrobe, radiator and double glazed window to front.
Bathroom (2.62m x 1.85m (8'7 x 6'1))
Having white four piece suite comprising; panel bath with shower off taps, shower cubicle, WC and wash hand basin. Radiator, extractor fan and double glazed window to rear.
Loft Room
Accessed via pull down ladder. Having under eager storage, power supply and two ‘velux’ sky lights.
Garage (4.90m x 2.51m (16'1 x 8'3))
Having up & over door and door to rear.
Front
Having off road parking.
Rear
Large rear garden mainly laid to lawn with raised patio area. Providing access to the rear of the garage.
Property Location
Similar Properties
Semi-detached house For Sale Stoke-on-Trent Semi-detached house For Sale ST4 Stoke-on-Trent new homes for sale ST4 new homes for sale Flats for sale Stoke-on-Trent Flats To Rent Stoke-on-Trent Flats for sale ST4 Flats to Rent ST4 Stoke-on-Trent estate agents ST4 estate agents



.png)










