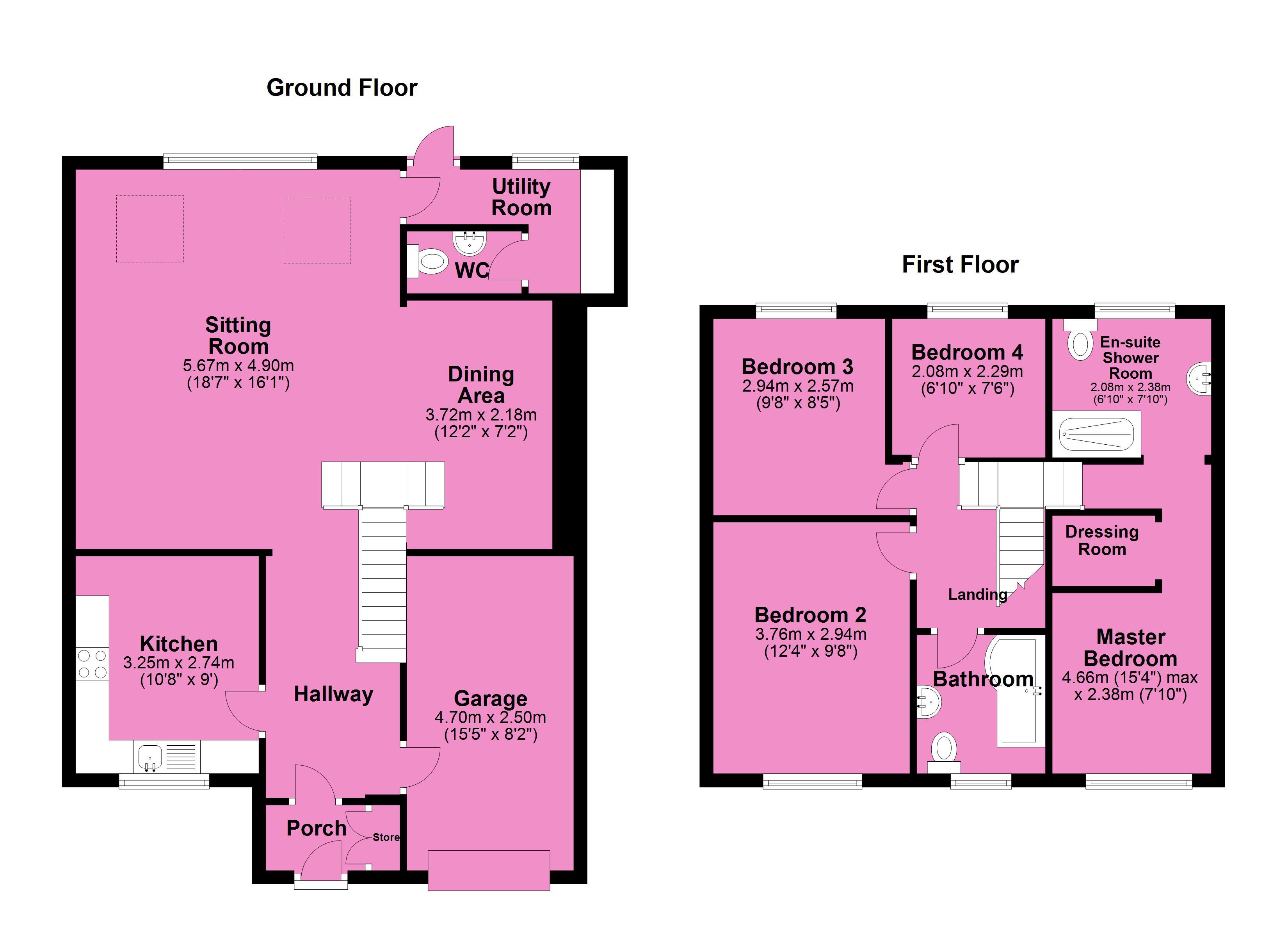4 Bedrooms Semi-detached house for sale in Regents Way, Minehead TA24 | £ 298,000
Overview
| Price: | £ 298,000 |
|---|---|
| Contract type: | For Sale |
| Type: | Semi-detached house |
| County: | Somerset |
| Town: | Minehead |
| Postcode: | TA24 |
| Address: | Regents Way, Minehead TA24 |
| Bathrooms: | 2 |
| Bedrooms: | 4 |
Property Description
Pointer Properties are delighted to offer for sale this extended four bedroom semi detached house in a quiet residential area of Minehead. The well presented accommodation briefly comprises: Entrance hall, large lounge, kitchen, dining room, downstairs WC and utility room and to the first floor are four bedrooms, master with dressing room and en suite shower room and family bathroom. Outside there is a driveway providing off road parking for several vehicles and a garage. The property also benefits from gas central heating, double glazing and lovely views towards North Hill and must be viewed to fully appreciate the bright and airy accommodation.
Location:
The property is situated within the popular coastal resort of Minehead, known as the gateway to Exmoor, an area of outstanding natural beauty, which boasts a good range of local amenities including local shops and supermarkets as well as first, middle and upper schools, doctors and dentists and a modern hospital. The county town of Taunton lies some 26 miles to the north and boasts a further range of high street shops as well as good access links to the M5 and A303 and a mainline rail link to London Paddington.
Directions:
From our offices in Park Street proceed away from town and bare left into Parkhouse Road, follow the road along and take the second left into Old Farm Road. Continue along this road and take the first left into Regents Way, following the road around to your left. The property will be found a short way along on the right hand side.
Accommodation:
Entrance:
Upvc double glazed front door leading to entrance porch with cupboard space and internal part glazed door leading to:
Entrance Hall:
With solid oak flooring, solid oak stairs rising to first floor. Radiator and door to kitchen and door to garage.
Kitchen: 10’8 x 9’ (3.048 x 2.74)
Upvc double glazed windows to front overlooking the front garden and views towards North Hill. Fitted kitchen with one and a half bowl sink unit with mixer tap. Integrated dishwasher and space for tall fridge freezer. Range of base units and wall mounted cupboards. Integrated four ring gas hob and double electric oven under. Part tiled walls.
Lounge: 16'1 x 18'7 max (4.87m x 5.48m)
A lovely bright extended room with windows out to the garden and two velux windows to the rear. Two double radiators, TV point and newly fitted carpet. Opening to the
Dining Room: 9'7 x 8'2 ( 2.7m x 2.13m)
Internal room with ceiling spotlights.
Utility Room: 10'2 max x 6'1max (including WC) 3.04m x 1.82m
Upvc windows and door leading to the rear garden. Space and plumbing for washing machine and tumble drier with work top surface over and wall mounted cupboards. Door to
Downstairs WC:
Low level WC and wash hand basin.
First Floor Landing with dual staircase to either side:
Doors to accommodation:
Bedroom Two: 12’4 x 9’4 (3.65m 2.74m)
Upvc double glazed window to front with views to North Hill and radiator.
Bedroom Three : 9’9 x 8’5 (2.74m x 2.43m)
Upvc double glazed windows to rear. Radiator.
Bedroom Four : 7’6 x 6‘10 (2.13m x 1.82m)
Upvc double glazed window to rear. Radiator.
Bathroom:
Upvc double glazed opaque window to front. New white suite comprising p shaped panelled bath with shower over. Part tiled walls, wash hand basin and low level WC. Heated towel rail.
Master Bedroom: 13'10 x 7'7 (3.96m x 2.1m)
With upvc windows to front again with views to North Hill. Radiator. Dressing Area:
Shower Room:
Beautifully presented room with double walk in shower cubicle, low level WC and wash hand basin. Heated towel rail. Upvc window to the rear and extractor fan.
Garage: 15'5 x 8'2 (4.57m x 2.4m)
With electric roller door, power and light. Internal door returning to hall.
Outside:
The property is approached over a newly concrete driveway which allows parking for several vehicles and access to the garage. The rear garden consists of steps rising to a raised area of lawn again with flower borders and the garden is enclosed by a new panelled fence and a brick wall to the side and rear. The views from the top of the garden are a particular feature of the property.
Tenure: Freehold.
Council Tax: Band C.
Services: Mains gas, electricity and water.
Property Location
Similar Properties
Semi-detached house For Sale Minehead Semi-detached house For Sale TA24 Minehead new homes for sale TA24 new homes for sale Flats for sale Minehead Flats To Rent Minehead Flats for sale TA24 Flats to Rent TA24 Minehead estate agents TA24 estate agents



.png)




