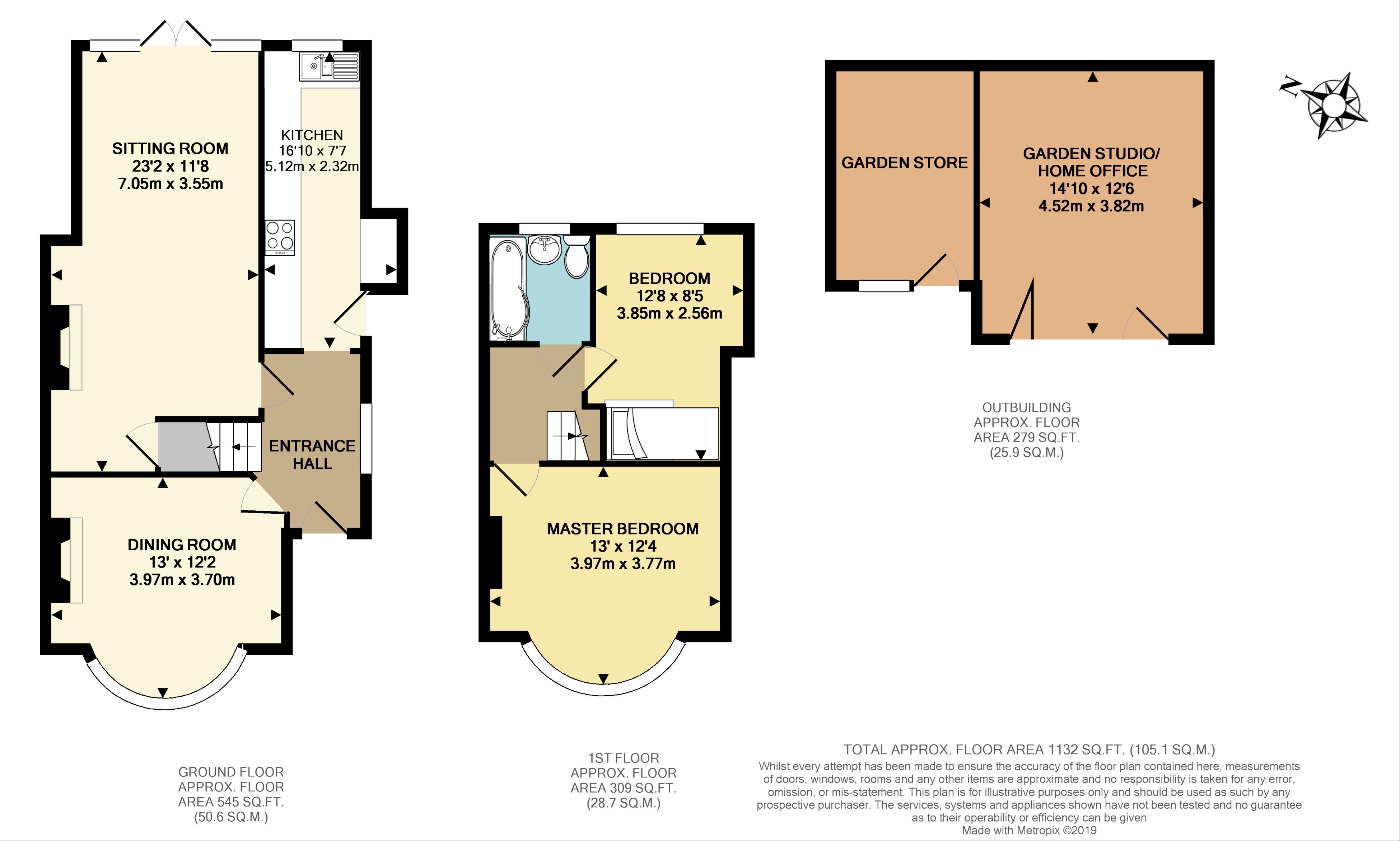2 Bedrooms Semi-detached house for sale in Reigate Road, Epsom KT17 | £ 525,000
Overview
| Price: | £ 525,000 |
|---|---|
| Contract type: | For Sale |
| Type: | Semi-detached house |
| County: | Surrey |
| Town: | Epsom |
| Postcode: | KT17 |
| Address: | Reigate Road, Epsom KT17 |
| Bathrooms: | 0 |
| Bedrooms: | 2 |
Property Description
**Planning Granted forTwo Storey Side/Rear Extension - Please call for details** Thomas & May is delighted to offer this well presented two bedroom house located in the heart of Ewell Village within 0.4 miles of both Ewell West and Ewell East Stations and close to local schools and amenities. Accommodation comprises 23' lounge, dining room, fitted kitchen, two bedrooms and a family bathroom. The property also benefits from off street parking, front and rear gardens and a garden studio/home office. No onward chain.
Entrance hall
Front door with spy hole leading to hall with side aspect double glazed window, radiator, coved ceiling, wood flooring, power points, telephone point, doors to.
Dining room
3.96m (13' 0") x 3.71m (12' 2")
Front aspect double glazed bay window, feature fire place with open fire, radiator, power points, wood flooring, coved ceiling, dimmer switch.
Lounge
7.06m (23' 2") x 3.56m (11' 8")
Rear aspect double glazed windows, double glazed French doors opening onto rear decking, feature fire place with open fire, radiator, decorative coving, continuation of wood flooring, power points, satellite tv point, under stairs cupboard.
Kitchen
5.13m (16' 10") x 2.31m (7' 7")
Rear aspect double glazed window, side aspect double glazed window, glazed door giving side access, range of wall and base units, roll edge work top, stainless steel sink with drainer and mixer tap, integrated oven, integrated gas hob with extractor fan over, integrated fridge/freezer, space and plumbing for dishwasher, space and plumbing for washing machine, space for tumble dryer, under unit lighting, radiator, down lights, power points, part tiled walls, tiled floor.
Stairs
Leading to first floor landing, radiator, down lights, hatch giving access via ladder to part boarded loft which houses combi boiler, doors to.
Bedroom
3.96m (13' 0") x 3.76m (12' 4")
Front aspect double glazed bay window, radiator, coved ceiling, power points, dimmer switch.
Bedroom
3.86m (12' 8") x 2.57m (8' 5")
rear aspect double glazed window, radiator, coved ceiling, down lights, power points.
Bathroom
Rear aspect double glazed frosted window, three piece suite comprising low level wc with concealed cistern, vanity unit with inset basin and mixer tap, panel enclosed P - shaped bath with dual control power shower over, chrome radiator, extractor fan, part tiled walls, tiled floor, down lights.
Outside
front
Drive with off street parking, front garden laid mainly to lawn with mature shrub borders, outside light, double gates leading to rear
rear garden
Raised decking area, fence enclosed rear garden laid mainly to lawn, outside tap, outside lights.
Garden room/home office
4.52m (14' 10") x 3.81m (12' 6")
Double glazed Bi-Fold doors opening onto patio area, power points, wood effect flooring, down lights. Electric radiator.
Garden store
Double glazed window, wood door, power points.
Property Location
Similar Properties
Semi-detached house For Sale Epsom Semi-detached house For Sale KT17 Epsom new homes for sale KT17 new homes for sale Flats for sale Epsom Flats To Rent Epsom Flats for sale KT17 Flats to Rent KT17 Epsom estate agents KT17 estate agents



.png)











