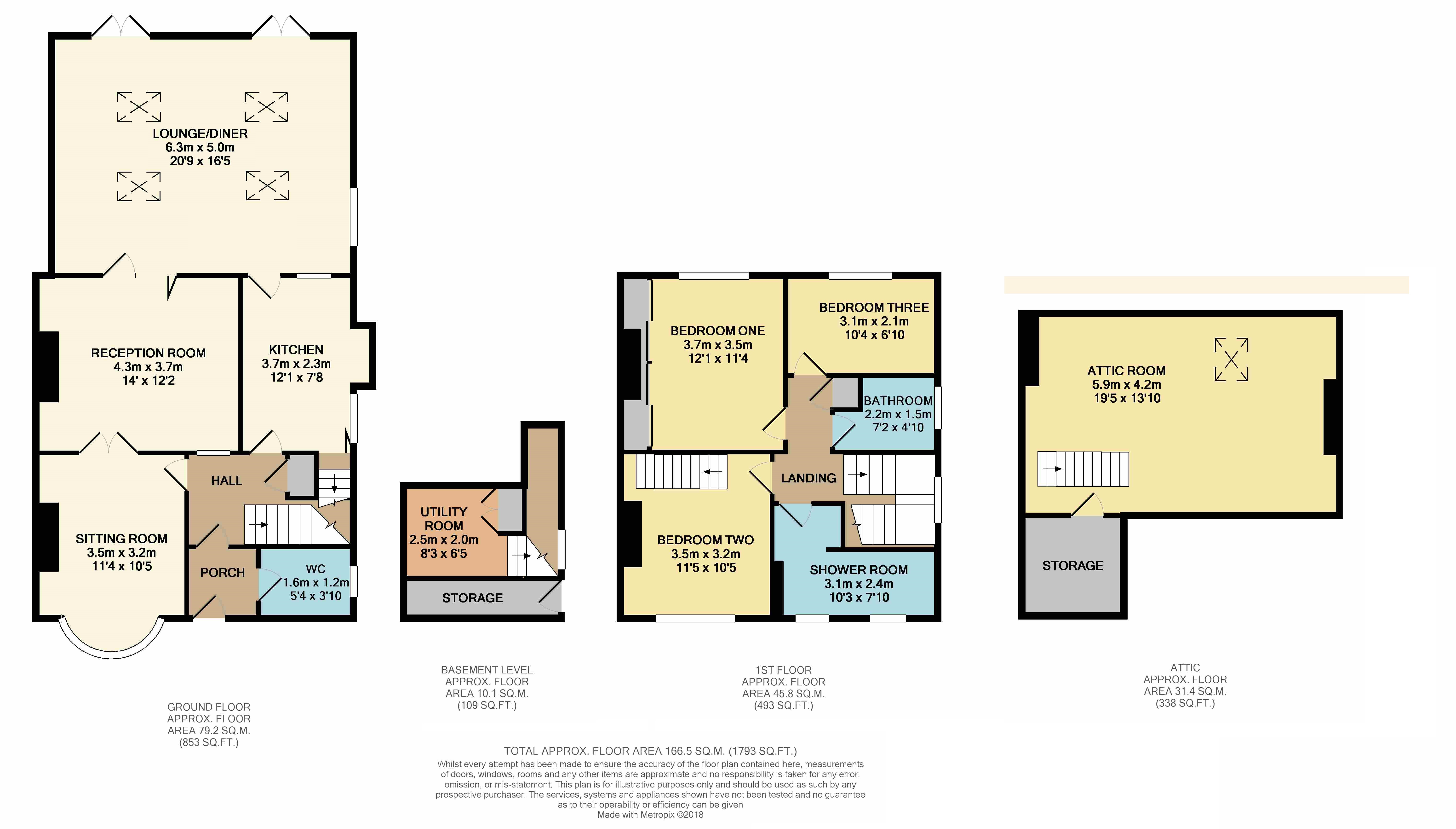3 Bedrooms Semi-detached house for sale in Rencliffe Avenue, Rotherham S60 | £ 240,000
Overview
| Price: | £ 240,000 |
|---|---|
| Contract type: | For Sale |
| Type: | Semi-detached house |
| County: | South Yorkshire |
| Town: | Rotherham |
| Postcode: | S60 |
| Address: | Rencliffe Avenue, Rotherham S60 |
| Bathrooms: | 2 |
| Bedrooms: | 3 |
Property Description
An outstanding extended three bedroom semi detached family home situated in a popular residential area with easy access to amenities, town centre and M1 motorway. The property comprises: Entrance porch, WC, hall, sitting room, reception room, fantastic lounge/dining room extension, kitchen, utility room, landing, three bedrooms, bathroom, shower room and converted attic room. Gas central heating (new combi boiler) and double glazing are installed, whilst outside there is a driveway, garage and gardens to the front and rear. Viewing is highly advised to fully appreciate the extent of accommodation offered.
Porch
With double glazed entrance door and tiled floor.
W.C.
5'4" x 3'10"
With low flush WC, wash basin, tiled floor, double glazed window and extractor fan.
Hall
With storage cupboard and stairs leading to the first floor.
Sitting Room
10'5" x 11'4" (excluding bay)
Having a feature fireplace with hearth, radiator, front facing double glazed bay window, coving, television point and double doors leading through to the reception room.
Reception Room
14'0" x 12'2"
With radiator, inset gas fire, coving, television point and double doors leading into the lounge/dining room.
Lounge/Dining Room
20'9" x 16'5"
Having a feature wood burning stove, two radiators, four skylights, television point and two sets of double glazed French doors leading out to the rear garden.
Kitchen
7'8" x 12'1"
Having a range of fitted units incorporating a single drainer stainless steel sink, range cooker with extractor, plumbing for a dishwasher and space for a fridge freezer. There is a double glazed window, coving and door with stairs leading down to the utility room.
Utility Room
8'3" x 6'5"
Having plumbing for a washing machine, space for a tumble dryer, storage cupboard and wall mounted central heating boiler.
Landing
With storage cupboard, double glazed window and coving.
Bedroom One
11'4" x 12'1"
Having fitted wardrobes, radiator and rear facing double glazed window.
Bedroom Two
10'5" x 11'5"
With radiator, front facing double glazed window and fixed open tread staircase leading up to the converted attic room.
Bedroom Three
10'4" x 6'10"
With radiator, rear facing double glazed window and television point.
Bathroom
7'2" x 4'10" (max)
Having a suite comprising a part free standing bath with shower over and wash basin. There is full tiling, a heated towel rail and double glazed window.
Shower Room
10'3" x 7'10" (max)
Having a walk in shower with body jets, vanity unit with wash basin, low flush WC, two double glazed windows, full tiling and under floor heating.
Attic Room
19'5" x 13'10"
With radiator, skylight and storage room.
Gardens
To the front there is a driveway providing off road parking and access to the garage, whilst to the rear there is a good sized garden with raised decking area, lawn, patio, two timber stores and flower/shrub borders.
Property Location
Similar Properties
Semi-detached house For Sale Rotherham Semi-detached house For Sale S60 Rotherham new homes for sale S60 new homes for sale Flats for sale Rotherham Flats To Rent Rotherham Flats for sale S60 Flats to Rent S60 Rotherham estate agents S60 estate agents



.png)











