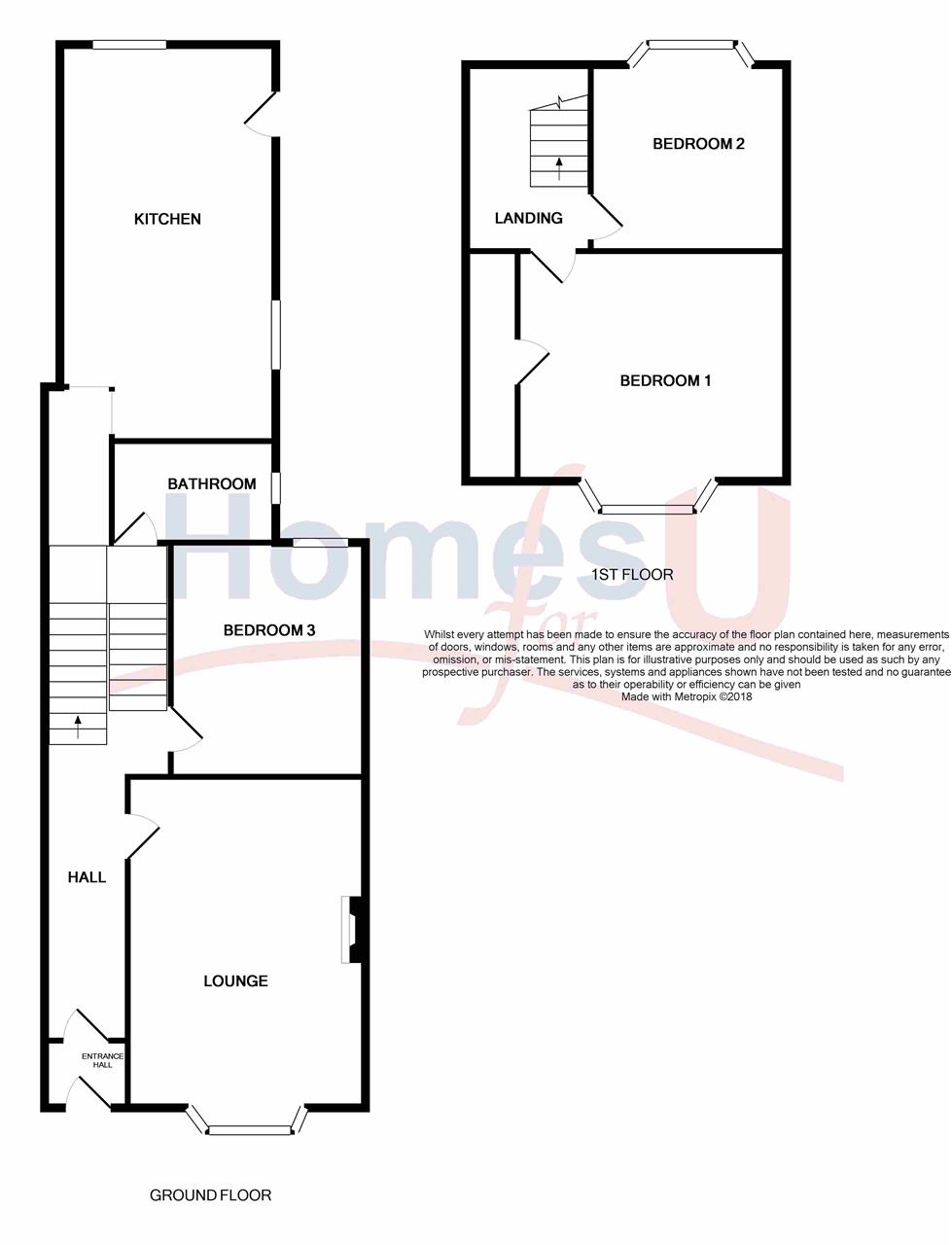3 Bedrooms Semi-detached house for sale in Rennie Street, Falkirk FK1 | £ 210,000
Overview
| Price: | £ 210,000 |
|---|---|
| Contract type: | For Sale |
| Type: | Semi-detached house |
| County: | Falkirk |
| Town: | Falkirk |
| Postcode: | FK1 |
| Address: | Rennie Street, Falkirk FK1 |
| Bathrooms: | 1 |
| Bedrooms: | 3 |
Property Description
***extended traditional 3 bedroom semi detached villa with private garden in desirable town centre location and comely park primary school catchment***
Homes For You are delighted to present to the market this extended and well presented 3 bedroom semi detached traditional villa with private rear garden located in one of Falkirk's most desirable areas. The property has benefited from significant modernisation whilst retaining many original features. Internally the property consists of a long entrance hall, spacious lounge with feature open fire place, double bedroom or family room, bathroom and impressive open plan dining kitchen to the rear of the property which was installed only 3 years ago. The first floor offers a spacious landing with feature stain glass window and 2 double bedrooms with fitted wardrobe in the master bedroom. Externally the property offers a private rear garden with brick built garden shed. The property is located just a few minutes walk to Comely Park Primary School, Falkirk Town Centre and Falkirk High Station. Edinburgh and Glasgow are accessible within 30 minutes by road and rail. Early Viewing is Highly Recommended!
Entrance Hall (11.57m (38' 0") x 2.12m (6' 11"))
Stunning long entrance hall leading to all areas of the property and the stunning original staircase.
Lounge (5.74m (18' 10") x 4.06m (13' 4"))
Excellent sized lounge with impressive bay window to the front and feature open fire.
Bedroom 3 / Family Room (3.92m (12' 10") x 3.30m (10' 10"))
A double bedroom which could be utilised as a family/dining room if preferred.
Bathroom (2.46m (8' 1") x 1.68m (5' 6"))
The bathroom offers a white 3 piece suite with wall mounted electric shower and window to the side.
Kitchen / Dining / Family (6.75m (22' 2") x 3.76m (12' 4"))
Installed only 3 years ago this impressive open plan kitchen, dining, family room offers excellent family living space and consists of a Cookmaster range cooker with 5 burner gas hob, chimney extractor hood, tall fridge freezer, washing machine and space for dishwasher. The kitchen also includes a breakfast bar and access to the rear garden.
Staircase And Landing
Spacious landing with stunning original stain glass window providing excellent light.
Master Bedroom (4.51m (14' 10") x 3.90m (12' 10"))
Double bedroom to the front of the property with fitted wardrobe.
Bedroom 2 (3.53m (11' 7") x 3.09m (10' 2"))
Double bedroom to the rear of the property.
Garden
Enclosed and private rear garden ideal for all the family.
Extra Information
Home Report Value: £215,000
Council Tax Band: E
Property Location
Similar Properties
Semi-detached house For Sale Falkirk Semi-detached house For Sale FK1 Falkirk new homes for sale FK1 new homes for sale Flats for sale Falkirk Flats To Rent Falkirk Flats for sale FK1 Flats to Rent FK1 Falkirk estate agents FK1 estate agents



.png)











