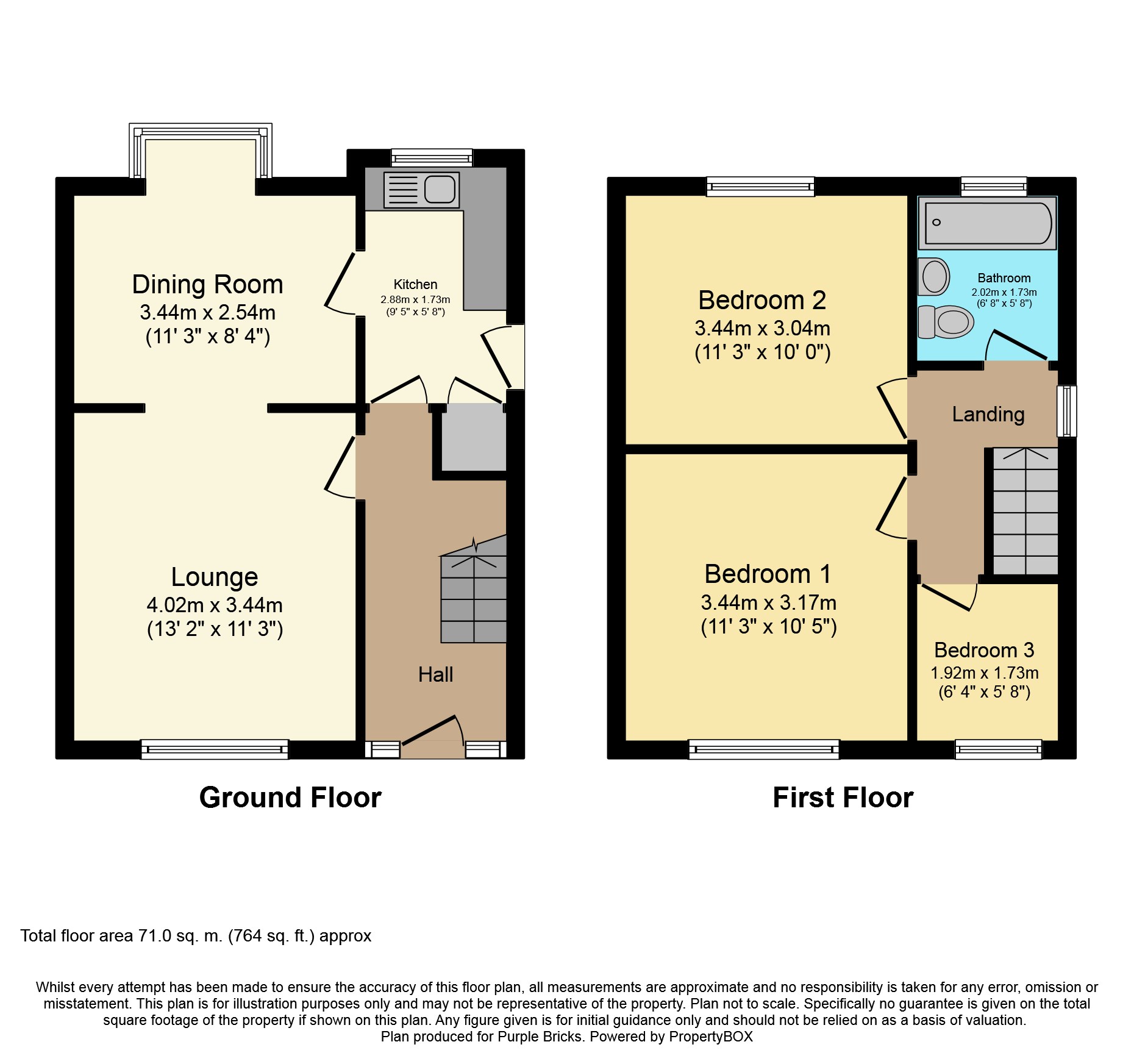3 Bedrooms Semi-detached house for sale in Reresby Crescent, Rotherham S60 | £ 190,000
Overview
| Price: | £ 190,000 |
|---|---|
| Contract type: | For Sale |
| Type: | Semi-detached house |
| County: | South Yorkshire |
| Town: | Rotherham |
| Postcode: | S60 |
| Address: | Reresby Crescent, Rotherham S60 |
| Bathrooms: | 1 |
| Bedrooms: | 3 |
Property Description
Offers in excess of £190,000
** ideal for first time buyer or family ***
*** no chain ***
*** driveway and garage ***
*** large rear garden with summer house ***
This beautifully maintained and decorated three bedroomed semi detached is an ideal family home.
The property briefly comprises of lounge, dining area, kitchen with a range of wall and base units and spacious entrance hall. To the first floor are three bedrooms and family bathroom. Intruder alarm also fitted.
To the front of the property is a lawned area of garden with plants, shrubs and trees.
The driveway to the side provides ample car parking space leading to the detached garage.
The rear garden is mainly laid to lawn, with patio area ideal for entertaining. There is a Summer House which is ideal for garden parties and again entertaining.
Call now to view
Entrance Hall
Spacious entrance hall having stairs rising to the first floor. Central heating radiator. Door leading onto the front garden. Useful understairs storage cupboard.
Lounge
13'2 x 11'3
With bay window overlooking the front, central heating radiator, coving to the ceiling and decorative gas fire having wooden mantel over.
Dining Room
11'3 x 8'4
With wooden floor, coving to the ceiling, patio doors overlooking the patio area and central heating radiator.
Kitchen
9'5 x 5'8
With a range of wall and base units with work surfaces over. There are built in appliances to include dish washer and washing machine. There is a built in electric oven with extractor over. One and a half bowl sink unit with mixer tap. Door leading on the driveway and useful storage cupboard. Window overlooking the rear and wooden floor.
First Floor Landing
Stairs rise to the first floor landing. Access to the loft which is partly boarded and has power.
Bedroom One
11'3 x 10'5
Master bedroom having bay window overlooking the front, built in mirrored wardrobes, spot lights to the ceiling and central heating radiator.
Bedroom Two
11'3 x 10'
With built in wardrobes, window overlooking the rear garden and central heating radiator.
Bedroom Three
6'4 x 5'8
With window overlooking the front. Central heating radiator.
Family Bathroom
Briefly comprising of panelled bath with Rain Forest style shower attachment. Vanity wash hand basin and low flush WC. There is a heated towel rail and window overlooking the rear.
Outside
To the front of the property is a lawned area of garden having shrubs, plants and borders. There is a driveway to the side of the property with ample car parking spaces. Double gates give access to further car standing space leading to the detached garage.
To the rear of the property is a block paved patio area with steps leading down to the larger than average lawned garden.
To the bottom of the garden is a superb Summer House which is ideal for entertaining. The Summer House has power and light connected.
Property Location
Similar Properties
Semi-detached house For Sale Rotherham Semi-detached house For Sale S60 Rotherham new homes for sale S60 new homes for sale Flats for sale Rotherham Flats To Rent Rotherham Flats for sale S60 Flats to Rent S60 Rotherham estate agents S60 estate agents



.png)











