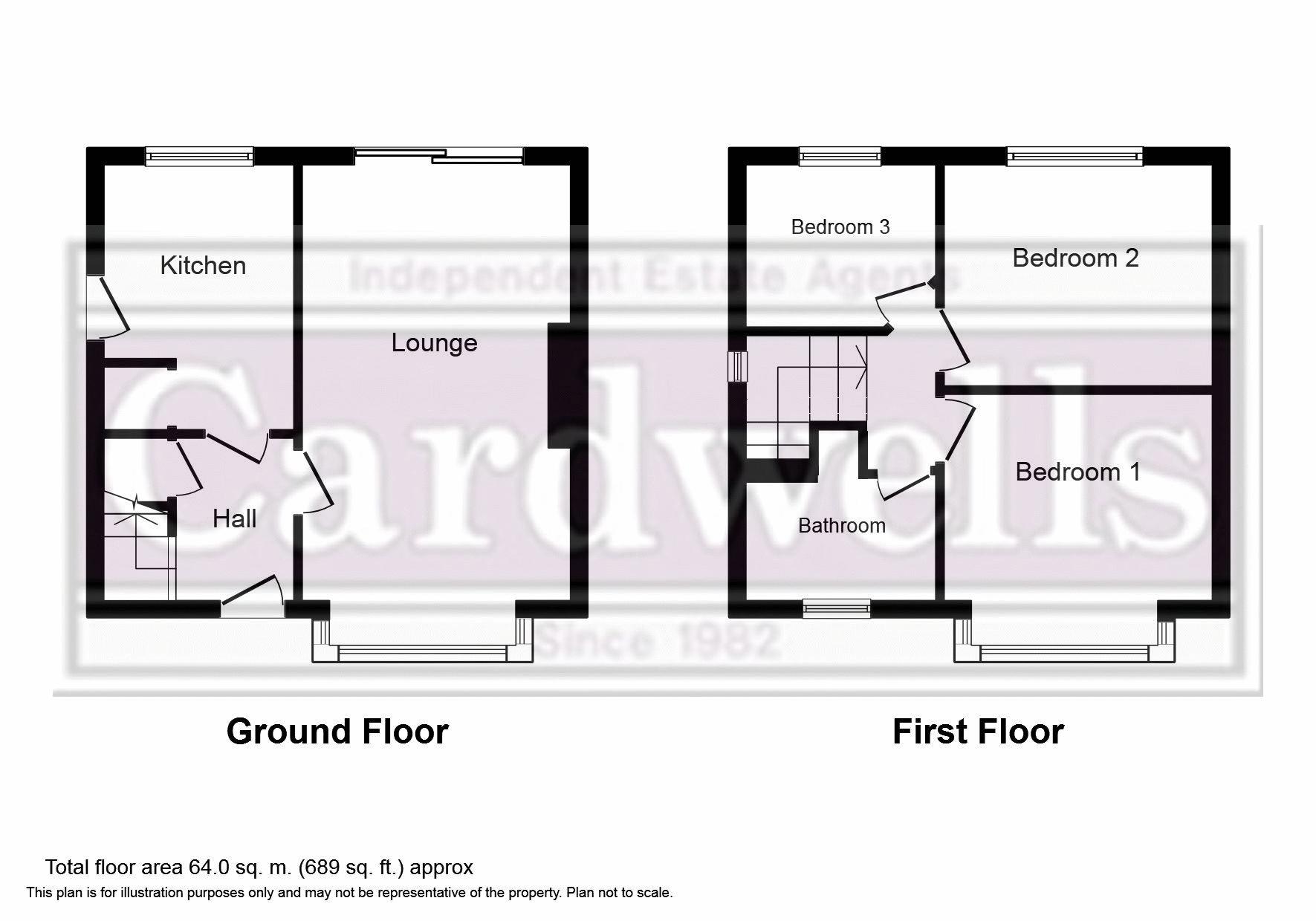3 Bedrooms Semi-detached house for sale in Rhiwlas Drive, Bury BL9 | £ 145,000
Overview
| Price: | £ 145,000 |
|---|---|
| Contract type: | For Sale |
| Type: | Semi-detached house |
| County: | Greater Manchester |
| Town: | Bury |
| Postcode: | BL9 |
| Address: | Rhiwlas Drive, Bury BL9 |
| Bathrooms: | 1 |
| Bedrooms: | 3 |
Property Description
Offered For Sale with no upward chain is this lovely bay fronted three bedroom semi detached home in a quiet residential location close to Bury Town centre, Bury College and a number of primary and secondary schools.
Situated just off Parkhills Road, Rhiwlas Drive is excellently positioned for the wide range of leisure, retail and health amenities in Bury Town Centre, as well as being a convenient location for both the Metrolink, and the motorway network.
The property itself is set near the playground, and as such has a lovely open aspect to the rear, whilst benefiting from its own private front and rear gardens, and driveway. Internally the property comprises: Entrance hall, through lounge/diner with doors to the rear garden, modern fitted kitchen with integrated hob and oven, three bedrooms and a family bathroom.
The property has double glazed windows and entrance doors throughout, and has gas combination central heating.
Viewing is earnestly recommended and available by appointment only via Cardwells Estate Agents Bury on or .
Entrance Hall (7' 9'' x 6' 3'' (2.36m x 1.90m))
Including stairs. UPVC double glazed entrance door, uPVC double glazed window, laminate flooring, under stairs storage cupboard, radiator, stairs to first floor
Lounge Diner (17' 7'' x 10' 10'' (5.36m x 3.30m))
Excellent through living area with exposed floorboards and uPVC double glazed bay window to the front and uPVC double glazed sliding patio doors to the rear, leading out on to the garden and giving the room lots of natural light. Living flame gas fire in marble hearth, two radiators
Kitchen (10' 10'' x 7' 8'' (3.30m x 2.34m))
Modern professionally fitted kitchen with matching base and wall units with contrasting worksurfaces, inset stainless steel sink and drainer unit with mixer tap over, inset 4 ring gas hob with stainless steel extractor hood over, electric oven, space for automatic washing machine, space for fridge freezer, gas combination central heating boiler housed in matching wall unit (full service history with British Gas can be supplied to the solicitor of a prospective buyer), laminate flooring, uPVC double glazed window to rear, uPVC double glazed entrance door to the drive.
Landing
UPVC double glazed window over the stairs, doors to:
Bedroom One (10' 9'' x 8' 4'' (3.27m x 2.54m))
Plus uPVC double glazed bay window, exposed floorboards, radiator
Bedroom Two (10' 9'' x 8' 11'' (3.27m x 2.72m))
UPVC double glazed window overlooking the park to the rear, exposed floorboards, radiator
Bedroom Three (8' 0'' x 7' 8'' (2.44m x 2.34m))
Fitted wardrobes with bridging cabinets, uPVC double glazed window, radiator
Bathroom (7' 11'' x 5' 0'' (2.41m x 1.52m))
Modern white bathroom suite comprising of panel bath with shower and glass shower screen, pedestal wash basin and WC. Tiled floor and walls, uPVC double glazed window to rear, radiator
Externally
To the front is a neat lawned garden with planting beds stocked with shrubs, enclosed by a low level brick wall. There is a gated driveway providing private off road parking, and serving a single detached garage.
To the rear is a fully enclosed, private garden which has been designed for low maintenance with a paved area to immediate rear of the property.
Price
£145,000
Viewings
Viewings come with the highest recommendation, and are available by appointment only seven days a week via Cardwells Estate Agents Bury on or .
Disclaimer
This brochure and the property details are a representation of the property offered for sale or rent, as a guide only. Brochure content must not be relied upon as fact and does not form any part of a contract. Measurements are approximate. No fixtures or fittings, heating system or appliances have been tested, nor are they warranted by Cardwells, or any staff member in any way as being functional or regulation compliant. Cardwells do not accept any liability for any loss that may be caused directly or indirectly by the information provided, all interested parties must rely on their own, their surveyor’s or solicitor’s findings. We advise all interested parties to check with the local planning office for details of any application or decisions that may be consequential to your decision to purchase or rent any property. Any floor plans provided should be used for illustrative purposes only and should only be used as such. Any leasehold properties both for sale and to let, may be subject to leasehold covenants, if so further details will be available by request.
Property Location
Similar Properties
Semi-detached house For Sale Bury Semi-detached house For Sale BL9 Bury new homes for sale BL9 new homes for sale Flats for sale Bury Flats To Rent Bury Flats for sale BL9 Flats to Rent BL9 Bury estate agents BL9 estate agents



.jpeg)











