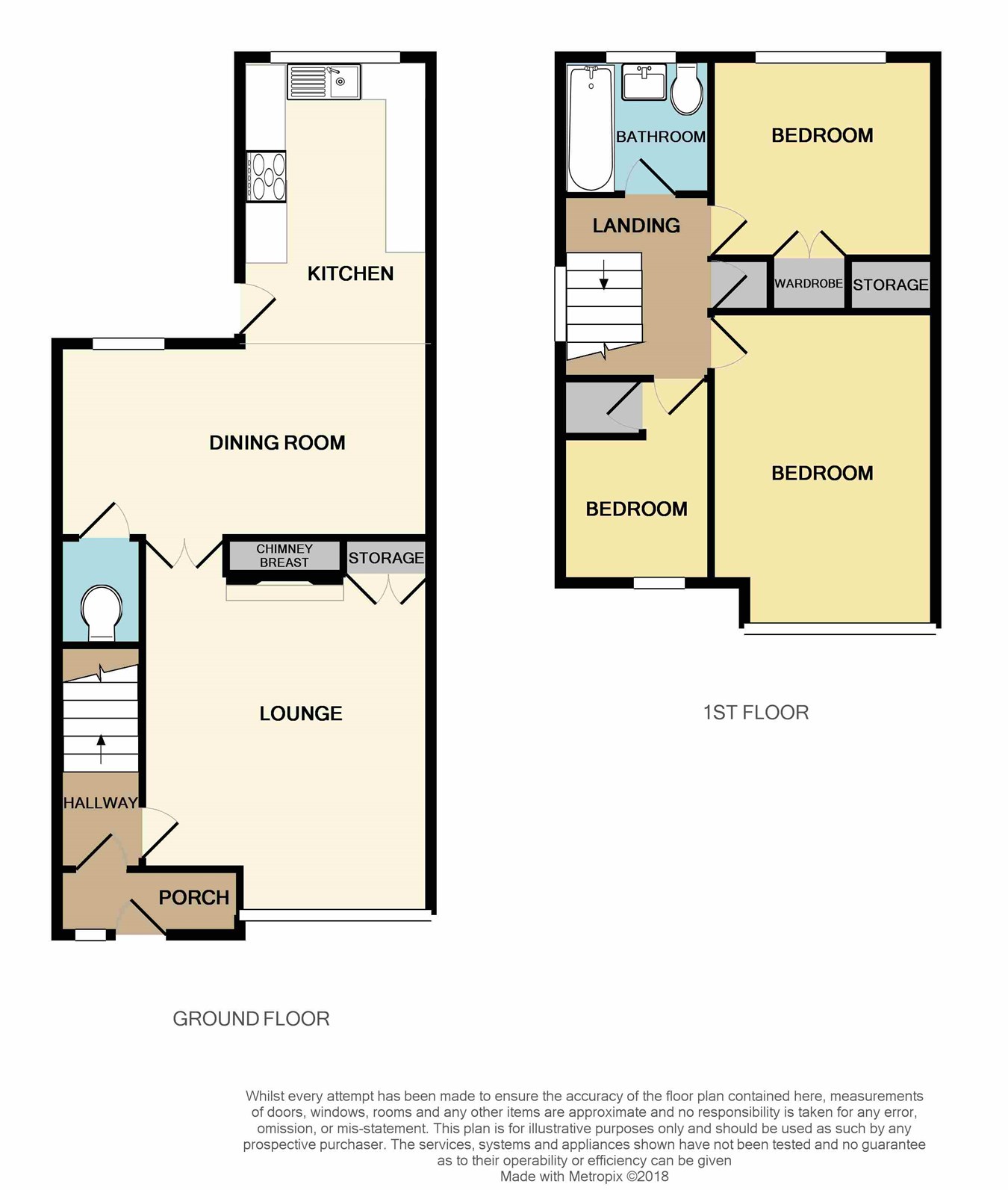3 Bedrooms Semi-detached house for sale in Ribble Close, Culcheth, Warrington WA3 | £ 220,000
Overview
| Price: | £ 220,000 |
|---|---|
| Contract type: | For Sale |
| Type: | Semi-detached house |
| County: | Cheshire |
| Town: | Warrington |
| Postcode: | WA3 |
| Address: | Ribble Close, Culcheth, Warrington WA3 |
| Bathrooms: | 0 |
| Bedrooms: | 3 |
Property Description
A well-presented three bedroom semi-detached property, which has been modernised to a high standard by the current owners. With a cul-de-sac location, this property is located within half a mile of Culcheth centre, two of the local Primary Schools and Culcheth High School. The accommodation briefly comprises:- Entrance porch, lounge, dining room, modern fitted kitchen and downstairs wc. To the first floor there are three bedrooms and a family bathroom, whilst externally, the property has a paved frontage for parking of two vehicles and an enclosed garden with raised decking area and slate chipping/planted borders to the rear. In addition, there is the added benefit of planning permission, which has been granted for a single storey extension to the side and rear.
Entrance porch
With tiled floor and door into the entrance vestibule.
Entrance vestibule
Radiator and door into the lounge.
Lounge
12' 3" x 11' 3" (3.73m x 3.43m) (excluding the bay window):- Located at the front of the property, with a double glazed bay window, gas fire with feature surround, radiator, built-in storage cupboard and double doors into the dining room.
Dining room
15' 6" x 8' 5" (4.72m x 2.57m) Double glazed window to the rear, electric fire, radiator and ceiling coving, door into downstairs WC and opening through into the fitted kitchen.
Guest WC
Accessed off the dining room, fitted with a low level WC, tiled floor and partially tiled walls.
Kitchen
12' 3" x 7' 3" (3.73m x 2.21m) A modern fitted kitchen, comprising of wall and base units with work surfaces to complement, incorporating a 1 & ½ stainless steel sink and drainer unit with mixer tap, integrated electric oven and grill, with five ring gas hob and extractor hood, space for a washing machine and dish washer, double glazed window to the rear and a door providing external access to the rear of the property.
Landing
Loft access and a double glazed window to the side.
Master bedroom
11' 2" x 9' 7" (3.40m x 2.92m) (excluding bay window):-With a double glazed window to the front and a radiator.
Bedroom two
9' 0" x 8' 3" (2.74m x 2.51m) Built in wardrobe and a double glazed window to the rear.
Bedroom three
6' 7" x 5' 7" (2.01m x 1.70m) (plus entrance area):- Fitted with high level, over-bed storage and additional storage cupboard in the bulk head above the stairs, double glazed window to the front and a radiator.
Bathroom
6' 0" x 5' 7" (1.83m x 1.70m) The bathroom is fitted with a bath with shower over, pedestal hand basin and a low level WC, heated towel rail, partially tiled walls and obscured double glazed window to the rear.
External areas
There is a tarmac area to the front providing off-road parking for two vehicles. To the rear of the property is an enclosed garden, with slate chipping borders and a raised wooden decking area.
Property Location
Similar Properties
Semi-detached house For Sale Warrington Semi-detached house For Sale WA3 Warrington new homes for sale WA3 new homes for sale Flats for sale Warrington Flats To Rent Warrington Flats for sale WA3 Flats to Rent WA3 Warrington estate agents WA3 estate agents



.png)











