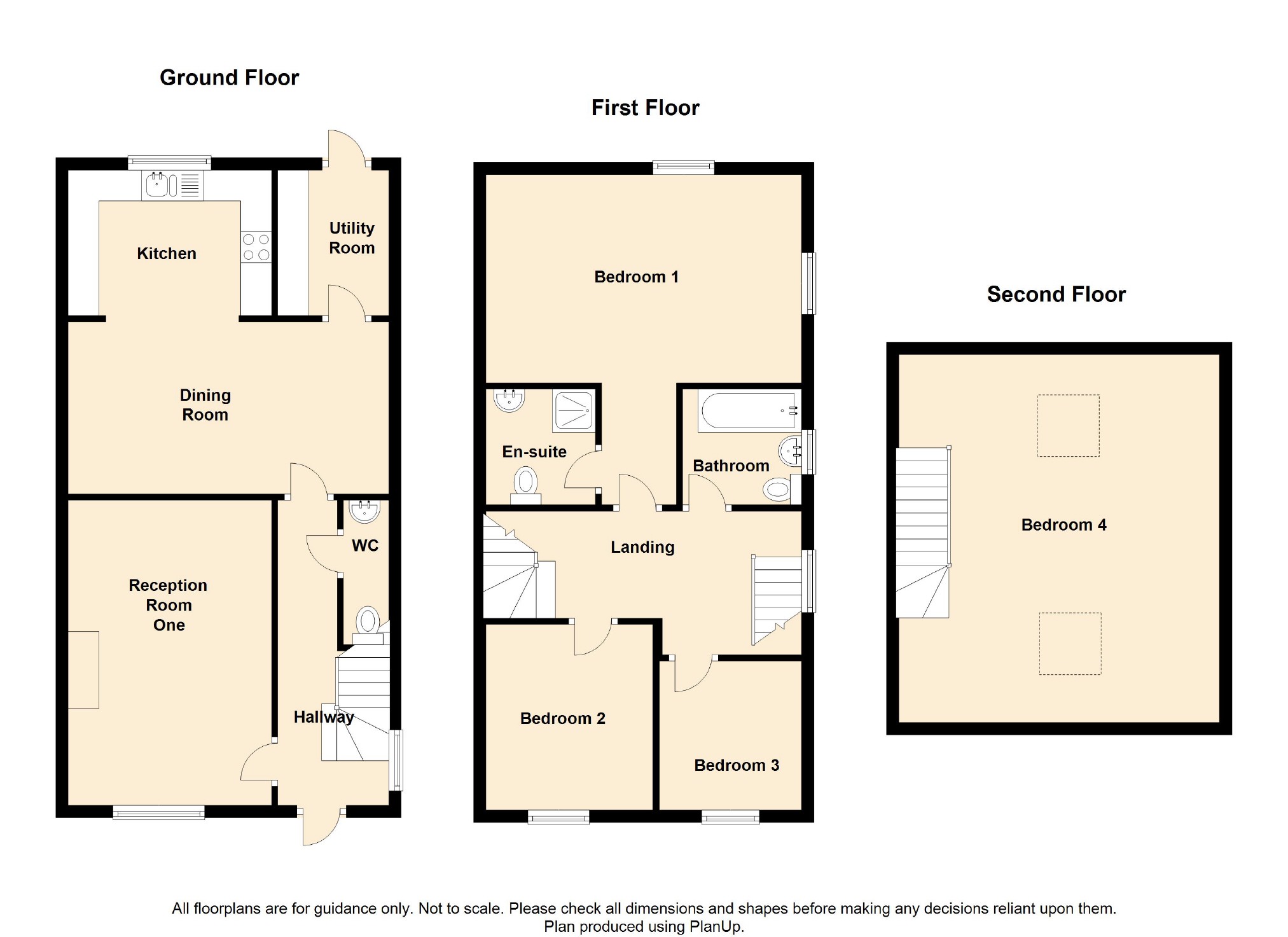4 Bedrooms Semi-detached house for sale in Ribblesdale Court, Gisburn, Lancashire BB7 | £ 250,000
Overview
| Price: | £ 250,000 |
|---|---|
| Contract type: | For Sale |
| Type: | Semi-detached house |
| County: | Lancashire |
| Town: | Clitheroe |
| Postcode: | BB7 |
| Address: | Ribblesdale Court, Gisburn, Lancashire BB7 |
| Bathrooms: | 2 |
| Bedrooms: | 4 |
Property Description
** A beautiful four bedroom cottage in A rural area **
Renulf Cottage is a beautifully positioned, four bedroomed cottage situated in the heart of Gisburn in the ever desired Ribble Valley. Boasting deceptively spacious accommodation, private parking and a tasteful finish, the property is ideally suited to a family looking to up size. Close to network links, amenities, popular eateries and schools, the property is not to be missed!
On entering the property you will find a hallway which houses a staircase to the first floor and provides access to a generously sized reception room, WC, and dining room which provides access to a utility room and is open to a kitchen area. To the first floor you will find three good sized bedrooms, with an en suite to the master and a three piece family bathroom suite. The second floor provides a further double bedroom. Externally you will find a quaint entrance courtyard with planted pots.
Viewings can be arranged by calling our Clitheroe team at your convenience.
Ground Floor
Hallway (17'10 x 5'11 (5.44m x 1.80m))
Composite double glazed entrance door, wooden framed double glazed sash window, central heating radiator, stairs to first floor, oak flooring and doors to reception room one, under stairs storage, WC and the dining room.
Wc (7'10 x 2'5 (2.39m x 0.74m))
Two piece suite comprising: Lower base WC and pedestal wash basin, central heating radiator and an extractor fan.
Reception Room One (16'3 x 10'10 (4.95m x 3.30m))
Wooden framed double glazed sash window, spotlights, oak flooring, television point, marble fire surround and single glazed double doors to the dining room.
Dining Room (16'11 x 9'2 (5.16m x 2.79m))
Central heating radiator, slate tiled flooring, door to the utility room and is open to the kitchen.
Kitchen (10' x 7'9 (3.05m x 2.36m))
A range of oak panelled wall and base units with granite effect work tops, tiled splashbacks, composite granite coated one and a half bowl sink, drainer and mixer tap, electric oven, four ring gas hob and extractor hood, integrated dishwasher, space for fridge freezer and a wooden framed double glazed sash window.
Utility Room (7'4 x 6'4 (2.24m x 1.93m))
A range of oak panelled wall and base units, plumbing for washing machine, Baxi combination boiler, slate tiled flooring and a composite double glazed door to the rear entrance.
First Floor
Landing (12' x 6'9 (3.66m x 2.06m))
Wooden framed double glazed sash window, central heating radiator, spotlights, smoke alarm, stairs to second floor and doors to bedroom one, bedroom two, bedroom three and the bathroom.
Bedroom One (17'1 x 11'6 (5.21m x 3.51m))
Two wooden framed double glazed sash windows, central heating radiator, exposed beams, television point and a door to the en suite.
En Suite (7'6 x 6'2 (2.29m x 1.88m))
Three piece suite comprising: Direct feed shower enclosure, lower base WC and pedestal wash basin, central heating radiator, Karndean flooring, spotlights and an extractor fan.
Bedroom Two (11' x 8'1 (3.35m x 2.46m))
Wooden framed double glazed sash window, central heating radiator and exposed beams.
Bedroom Three (7'9 x 5'3 (2.36m x 1.60m))
Wooden framed double glazed sash window and a central heating radiator.
Bathroom (6'4 x 5'10 (1.93m x 1.78m))
Three piece suite comprising: Wood panelled bath with chrome handheld shower and mixer tap, pedestal wash basin and lower base WC, fully tiled elevations, shaving point, chrome heated towel rail, Karndean flooring and a wooden framed double glazed frosted window.
Second Floor
Bedroom Four (19'7 x 17'1 (5.97m x 5.21m))
Two Velux windows, central heating radiator, exposed beams
External
Front
Gated paved garden with planted flower pots and allocated parking.
Agents Notes
Council tax band E.
Disclaimer
All descriptions advertised digitally or printed in regards to this property are the opinions of Keenans Estate Agents and their employees with any additional information advised by the seller. Properties must be viewed in order to come to your own conclusions and decisions. Although every effort is made to ensure measurements are correct, please check all dimensions and shapes before making any purchases or decisions reliant upon them. Please note that any services, appliances or heating systems have not been tested by Keenans Estate Agents and no warranty can be given or implied as to their working order.
Property Location
Similar Properties
Semi-detached house For Sale Clitheroe Semi-detached house For Sale BB7 Clitheroe new homes for sale BB7 new homes for sale Flats for sale Clitheroe Flats To Rent Clitheroe Flats for sale BB7 Flats to Rent BB7 Clitheroe estate agents BB7 estate agents



.png)









