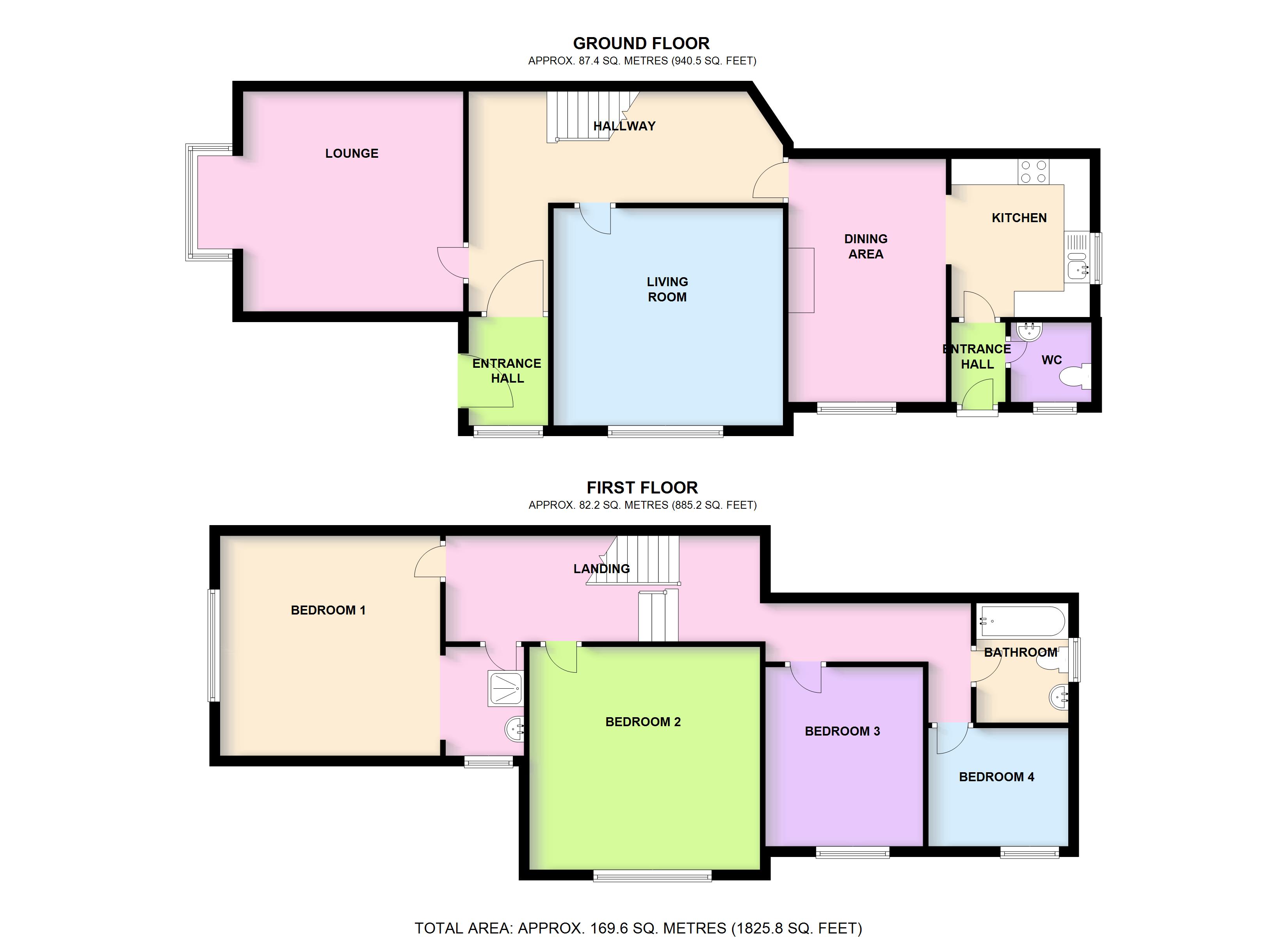4 Bedrooms Semi-detached house for sale in Ribbleton Avenue, Preston, Lancashire PR2 | £ 220,000
Overview
| Price: | £ 220,000 |
|---|---|
| Contract type: | For Sale |
| Type: | Semi-detached house |
| County: | Lancashire |
| Town: | Preston |
| Postcode: | PR2 |
| Address: | Ribbleton Avenue, Preston, Lancashire PR2 |
| Bathrooms: | 1 |
| Bedrooms: | 4 |
Property Description
Overview
House Network Ltd are pleased to offer to the market this spacious four bedroom semi-detached family home. In need of general internal modernisation, it offers a kitchen with fitted appliances, dining room and two reception rooms perfect for entertaining. This property is perfect for somebody who is looking for a project, or for someone who wants to put their own stamp on a property.
The accommodation comprises; Entrance hall, two reception rooms with fireplace, fitted kitchen with a range of base and eye level units and fitted applliances, dining room, down stairs toilet and porches to the front and side. Stairs rising from the entrance hallway lead to the first floor landing offering four bedrooms, a family bathroom with fitted suite. This is a fantastic property, full of original charm and character including original cornice that is in fantastic condition. Original woodwork and ornate flooring in the entrance hall. To the front there is a pathway leading to the front of the property, surrounded by trees and mature shrubs. At the rear there is access for vehicles.
Other benefits include gas central heating. Internal viewing is a must to realise the potential of home on offer.
The property measures approximately 1608 sq ft.
Viewings via House Network.
Kitchen 10'0 x 8'10 (3.06m x 2.68m)
Fitted with a matching range of base and eye level units with worktop space over, 1+1/2 bowl sink with mixer tap, extractor fan, integrated fridge/freezer and dishwasher, fitted electric oven, four ring electric hob, window to side, tiled flooring, open plan.
Dining Area 15'5 x 10'0 (4.70m x 3.05m)
Window to front, fireplace, fitted carpet.
Entrance Hall 2
Wc
Window to front, fitted with pedestal wash hand basin and low-level WC, tiled flooring.
Living Room 13'11 x 14'7 (4.23m x 4.44m)
Window to front, radiator, fitted carpet, coving to ceiling.
Hallway
Radiator, fitted carpet, coving to ceiling, stairs.
Lounge 13'11 x 14'0 (4.25m x 4.26m)
Box window to side, radiator, fitted carpet, coving to ceiling, gas fireplace.
Entrance Hall
Window to front, door.
Bedroom 1 14'0 x 14'0 (4.26m x 4.26m)
Window to side, fitted with a range of wardrobes, radiator, fitted carpet, coving to ceiling.
Bedroom 2 14'2 x 14'8 (4.31m x 4.46m)
Window to front, fitted wardrobe(s), radiator, fitted carpet, coving to ceiling.
Bedroom 3 11'5 x 10'0 (3.47m x 3.05m)
Window to front, radiator, fitted carpet.
Bedroom 4 7'6 x 8'11 (2.29m x 2.71m)
Window to front, radiator, coving to ceiling.
Bathroom
Fitted with three piece suite comprising panelled bath, wash hand basin and close coupled WC, window to side, radiator, tiled flooring.
Landing
Radiator, fitted carpet, coving to ceiling, stairs.
Outside
Left
Driveway to the leading to garage to the rear. Large plot, mainly laid to lawn with established trees and flower beds. This is a substantial plot that offers a huge amount of potential with plenty of landscaping options.
Property Location
Similar Properties
Semi-detached house For Sale Preston Semi-detached house For Sale PR2 Preston new homes for sale PR2 new homes for sale Flats for sale Preston Flats To Rent Preston Flats for sale PR2 Flats to Rent PR2 Preston estate agents PR2 estate agents



.png)











