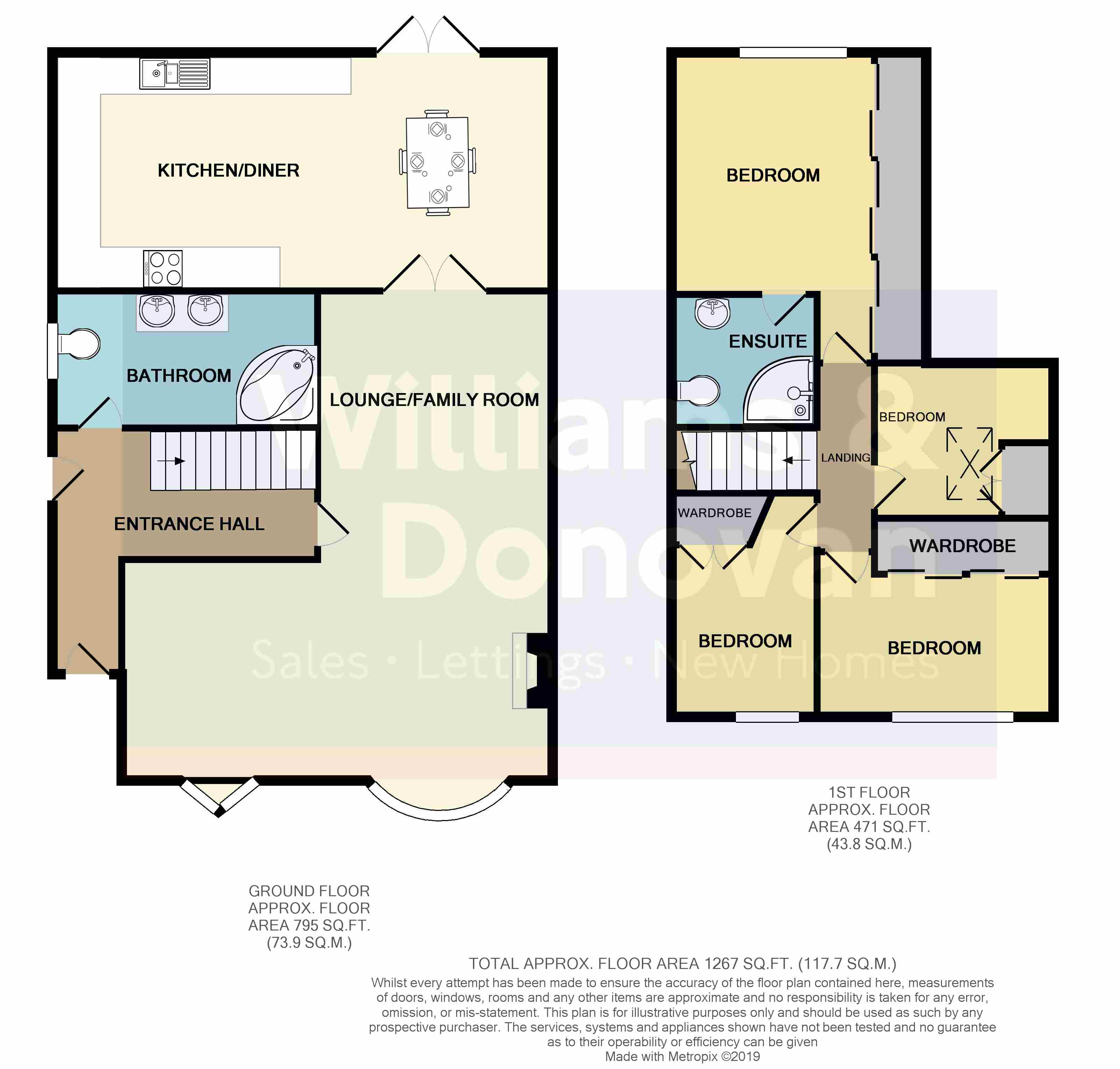4 Bedrooms Semi-detached house for sale in Richmond Avenue, Benfleet SS7 | £ 385,000
Overview
| Price: | £ 385,000 |
|---|---|
| Contract type: | For Sale |
| Type: | Semi-detached house |
| County: | Essex |
| Town: | Benfleet |
| Postcode: | SS7 |
| Address: | Richmond Avenue, Benfleet SS7 |
| Bathrooms: | 2 |
| Bedrooms: | 4 |
Property Description
Entrance hall Enter through via UPVC double glazed door, double glazed window to side, door to side aspect, skimmed ceiling with inset spotlights, stairs to first floor, understairs storage cupboard, radiator, doors to:
Ground floor bathroom 12' 5" x 6' 0" (3.78m x 1.83m) Skimmed ceiling with inset spotlights, obscured double glazed window to side aspect, corner jacuzzi bath, his and hers hand wash basins, low level WC, radiator, part tiled walls, tiled floor.
Lounge/family room 26' 4" x 19' 1" (8.03m x 5.82m) reducing to 10'9" Skimmed ceiling with inset spotlights, double glazed bay windows to front aspect, electric sandstone fireplace with marble base, three radiators, double doors to:
Kitchen/diner 23' 5" x 11' 2" (7.14m x 3.4m) Skimmed ceiling with inset spotlights, double glazed French doors to rear garden, double glazed window to rear aspect, range of base and eye level units with quartz worktops, one and a half sink/drainer, integrated dishwasher, integrated wine cooler, space for cooker, washing machine and fridge/freezer, tiled splashbacks, part tiled floor, radiator.
Landing Skimmed ceiling with inset spotlights, doors to:
Bedroom one 15' 5" x 9' 6" (4.7m x 2.9m) Skimmed ceiling with inset spotlights, ceiling fan, double glazed window to rear aspect, fitted wardrobes, eaves storage, radiator, door to:
En-suite 6' 3" x 5' 3" (1.91m x 1.6m) Skimmed ceiling with inset spotlights, double glazed velux window, shower cubicle with mixer shower, low level WC, hand wash basin with storage beneath, heated chrome towel rail, tiled walls.
Bedroom two 12' 7" x 7' 0" (3.84m x 2.13m) Skimmed ceiling with inset spotlights, double glazed window to front aspect, built in wardrobes, radiator.
Bedroom three 10' 7" x 9' 4" (3.23m x 2.84m) Skimmed ceiling with inset spotlights, double glazed window to front aspect, built in wardrobes, radiator.
Bedroom four 8' 2" x 6' 8" (2.49m x 2.03m) Skimmed ceiling with inset spotlights, double glazed velux window, built in wardrobes, radiator.
Front Paved driveway for parking up to three cars.
Rear garden - approx 105ft Paved patio leading to decking area and artificial lawns areas, heated outdoor pool, pump room, wood sheds to remain, koi pond, outside tap, gated side access.
Pub 24' 11" x 13' 1" (7.59m x 3.99m) reducing to 10'6" Double glazed sliding patio doors, double glazed window to side aspect, bar and entertainment areas, power and lighting, two radiators.
Property Location
Similar Properties
Semi-detached house For Sale Benfleet Semi-detached house For Sale SS7 Benfleet new homes for sale SS7 new homes for sale Flats for sale Benfleet Flats To Rent Benfleet Flats for sale SS7 Flats to Rent SS7 Benfleet estate agents SS7 estate agents



.png)











