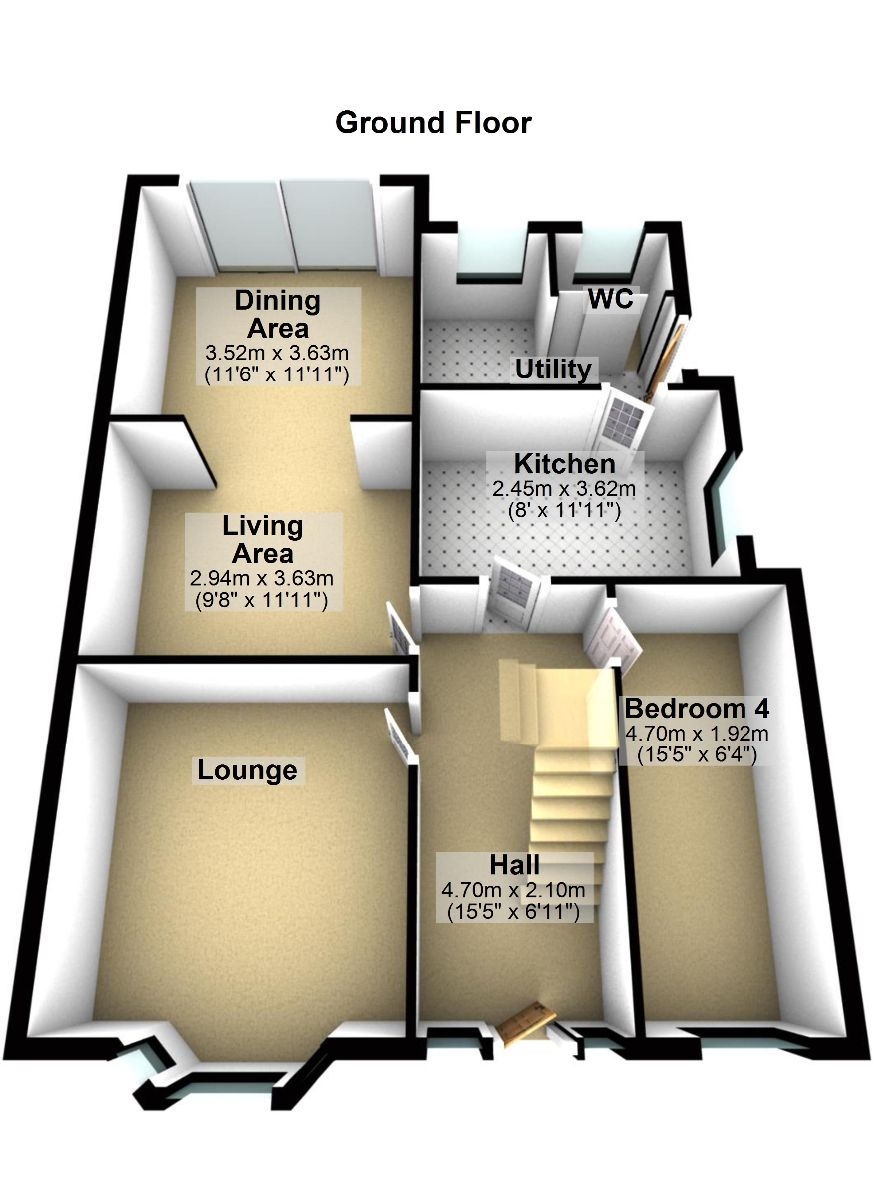4 Bedrooms Semi-detached house for sale in Richmond Avenue, Morecambe LA4 | £ 179,950
Overview
| Price: | £ 179,950 |
|---|---|
| Contract type: | For Sale |
| Type: | Semi-detached house |
| County: | Lancashire |
| Town: | Morecambe |
| Postcode: | LA4 |
| Address: | Richmond Avenue, Morecambe LA4 |
| Bathrooms: | 0 |
| Bedrooms: | 4 |
Property Description
Description
Spacious four bedroom semi-detached house situated in a popular and highly convenient location. This property is a larger than average extended traditional 'semi' located between Burlington Avenue and Lathom Avenue, close to Sainsbury's supermarket and Lancaster Road Primary School and within a mile radius of Morecambe town centre, Morecambe High School and the sea front promenade. Although in need of modernisation, the accommodation is fully uPVC double glazed, gas central heated boiler and further benefits from having solar panels. Briefly comprises: Front entrance, hallway, bay fronted lounge with stove effect gas fire, open plan living/dining room with patio doors leading onto the garden, ground floor bedroom with wash hand basin, kitchen, utility room, ground floor wc, staircase and first floor landing, two double bedrooms with fitted wardrobes, further single bedroom, two piece bathroom and separate wc. Outside the property, there is an easy to maintain front garden and tarmacadam driveway providing off-road parking for a number of vehicles leading to the detached garage. Finally, there is a pleasant lawned rear garden. The property will appeal to a wide range of purchasers, including the typical family buyers seeking generous accommodation in a superb location. Internal viewings are highly recommended. Sold with vacant possession and no upward chain.
Front entrance
Open porch. UPVC door with inset patterned double glazed panel and matching panels surrounding leading into:
Hallway
Double panel central heating radiator. Understairs storage cupboard housing the electric meter, fuse box and solar panel controls. Coving. Ceiling light point.
Lounge (4.42m into bay x 3.63m) (14'5" x 11'9")
uPVC double glazed compass bay window to the front elevation. Stove effect gas fire. Two single panel central heating radiators. TV aerial point. Coving. Ceiling light point. Two wall lights. Power points.
Open plan living.Dining room
living area (3.68m x 3.64m) (12'0" x 11'9")
Double panel central heating radiator. Telephone point. Coving. Ceiling light point. Two wall lights. Power points. Open access into:
Dining area (3.50m x 2.94m) (11'4" x 9'6")
Aluminium framed double glazed sliding patio doors leading out onto the rear garden, fitted blinds. Two double panel central heating radiators. TV point. Ceiling light point. Power points.
Ground floor bedroom (4.35m average length x 2.12m) (14'2" x 6'9")
uPVC double glazed window to the front elevation. Double panel central heating radiator. Wash hand basin set into a vanity unit. TV aerial point. Ceiling light point. Power points.
Kitchen (3.63m x 2.44m) (11'9" x 8'0")
uPVC double glazed half box bay window to the side elevation. Range of fitted furniture including base units, wall units and drawers. Inset stainless steel one and a half bowl sink with mixer tap. Space for free standing electric cooker. Single panel central heating radiator. Ceiling light point. Power points. Access into the utility area/wc.
Utility area
UPVC double glazed window to the rear elevation. Belfast sink. Floor standing 'Ideal Mexico' boiler. Tiled floor. Ceiling light point. Power points. Sliding door giving access into the WC.
Ground floor WC
UPVC patterned double glazed window to the rear elevation. Low flush wc. Gas meter. Ceiling light point.
Staircase and first floor landing
UPVC patterned double glazed window to the side elevation. Built-in storage cupboard with light. Ceiling light point.
Bedroom one (4.46m into bay x 3.15m) (14'6" x 10'3")
uPVC double glazed compass bay window to the front elevation. Single panel central heating radiator. Built-in wardrobes. Telephone point. TV point. Ceiling light point. Power points.
Bedroom two (3.71m x 3.31m) (12'1" x 10'8")
uPVC double glazed window to the rear elevation. Single panel central heating radiator. Fitted wardrobes and drawers. TV point. Ceiling light point. Power points.
Bedroom three (2.50m x 2.26m) (8'2" x 7'4")
uPVC double glazed window to the front elevation. Single panel central heating radiator. Ceiling light point. Power points.
Bathroom (2.25m x 1.72m) (7'3" x 5'6").
UPVC patterned double glazed window to the side elevation. Two piece suite in white comprising bath with wall mounted shower and pedestal wash hand basin. Tiled to full height to all walls. Single panel central heating radiator. Built-in airing cupboard housing the hot water cylinder tank. Mirror fronted bathroom cabinet. Ceiling light point.
Separate WC
UPVC patterned double glazed window to the side elevation. Low flush wc. Ceiling light point.
Front garden
Laid to concrete with flower/shrub borders.
Driveway
Dropped kerb and wrought iron gate leading onto the tarmacadam driveway which provides off-road parking for a number of vehicles and leads to the garage. Outside security light. Open access into the rear garden.
Detached garage (6.95m x 4.26m) (22'8" x 13'9")
Block built with electric door. Timber framed window to the side elevation. Fuse box. Power and light. Timber side door leading onto the garden.
Rear garden
Mainly laid to lawn. Surrounded by timber fencing.
Tenure Freehold
Services
Mains water, mains drainage, mains gas, mains and solar powered electricity (solar panels - owned by the vendor. -fuels the electricity and also provides cash back), mains gas. Local Authority Lancaster City Council. Council Tax Band C. Amount payable for the financial year 2018/2019 being £1,564.61. Please note that this is a verbal enquiry only. We strongly recommend that prospective purchasers verify the information direct.
Property Location
Similar Properties
Semi-detached house For Sale Morecambe Semi-detached house For Sale LA4 Morecambe new homes for sale LA4 new homes for sale Flats for sale Morecambe Flats To Rent Morecambe Flats for sale LA4 Flats to Rent LA4 Morecambe estate agents LA4 estate agents



.png)











