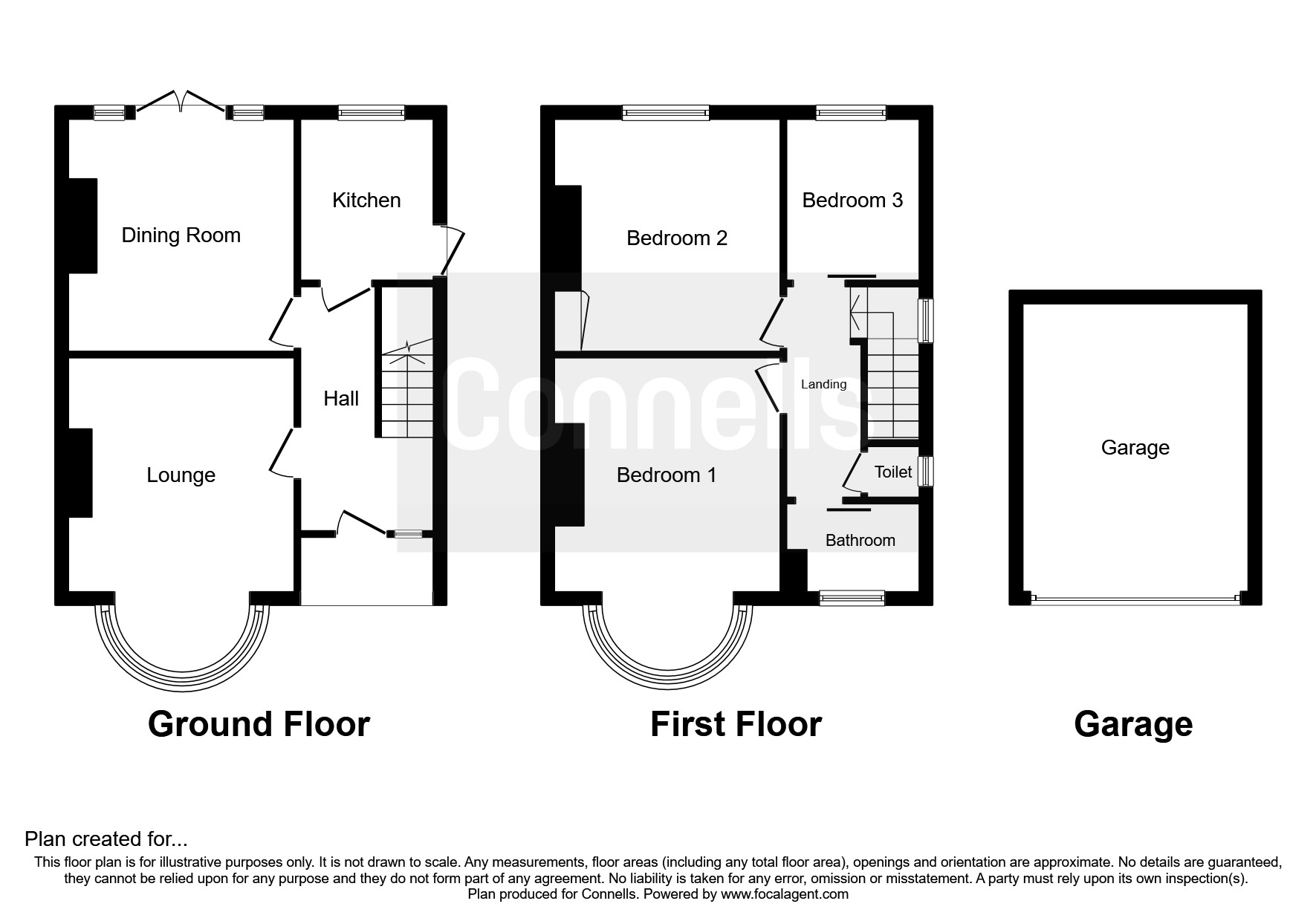3 Bedrooms Semi-detached house for sale in Richmond Gardens, Canterbury CT2 | £ 425,000
Overview
| Price: | £ 425,000 |
|---|---|
| Contract type: | For Sale |
| Type: | Semi-detached house |
| County: | Kent |
| Town: | Canterbury |
| Postcode: | CT2 |
| Address: | Richmond Gardens, Canterbury CT2 |
| Bathrooms: | 1 |
| Bedrooms: | 3 |
Property Description
Summary
A three bedroom semi detached house situated in a quiet cul-de-sac in need of modernisation. This home has the potential to become a perfect family home with attractive curved bay windows, two reception rooms, kitchen & bathroom. Externally, this home boasts front & rear gardens, driveway & garage!
Description
A three bedroom semi detached house situated in a quiet cul-de-sac in a sought area of Canterbury. This home is in need of modernisation and has the potential to become a perfect family home or investment opportunity with attractive curved bay windows to the front offering a huge amount of sunlight into the lounge and main bedroom.
Also benefiting from a dining room & kitchen to the ground floor & a bathroom to the first floor.
Externally, there's a good sized garden to the rear, a front garden, driveway to the front providing off street parking, as well as a garage.
We highly recommend viewing this property to appreciate all it has to offer and the enhancement potential!
Offered to the market with no onward chain.
The property is within close proximity to Canterbury West Train Station and Canterbury's city centre.
Canterbury has two mainline railway stations, with Canterbury West offering the high speed service to London (St Pancras 56 mins). The property is also within easy access of the A2 dual carriageway, which in turn links to the Channel Port of Dover and Brenley Corner at Faversham, adjoining the M2 / A299 (Thanet Way) linking London and the coastal towns respectively. Ashford International (15.4 miles, London St Pancras 38 mins) which also has services to the continent via Eurostar (Paris 1 hr 52 mins) or via Eurotunnel at Cheriton (19.3 miles, Calais 35 mins).
Entrance Porch
Open sheltered entrance porch, steps up to front door.
Entrance Hall
Entrance door to the front, double glazed window to the front, radiator, stairs to first floor, understairs cupboard.
Lounge 14' 10" into bay x 12' 1" ( 4.52m into bay x 3.68m )
Double glazed curved bay window to the front, radiator, fireplace, telephone point, television point.
Dining Room 12' 2" x 11' 8" ( 3.71m x 3.56m )
Double glazed patio doors to the rear leading to rear garden, double glazed windows to the rear, radiator, fireplace.
Kitchen 8' 1" x 6' ( 2.46m x 1.83m )
Fitted kitchen with a range of matching wall and base units, stainless steel single bowl sink and drainer, work surfaces over, splashback tiling, electric cookerpoint, gas central heating boiler, space for fridge/freezer, double glazed window to the rear, double glazed door to the side.
W.C
Low level w.C under stairs.
Landing
Stairs from ground floor, double glazed window to the side, loft access.
Bedroom One 14' 10" into bay x 11' 5" ( 4.52m into bay x 3.48m )
Double glazed curved bay window to the front, radiator, fireplace.
Bedroom Two 11' 9" x 11' 4" ( 3.58m x 3.45m )
Double glazed window to the rear, built in wardrobe, radiator.
Bedroom Three 8' 2" x 6' 9" ( 2.49m x 2.06m )
Double glazed window to the rear, radiator.
Bathroom
Suite comprising of panelled bath with electric shower attachment over, wash hand basin, double glazed window to the front.
Seperate W.C
Low level w.C, double glazed window to the side.
To The Outside
Front Garden
Garden to the front, laid to lawn, mature shrubs and trees.
Rear Garden
Garden to the rear, mainly laid to lawn, mature shrubs, bushes and trees, fenced boundaries, paved patio seating area, pathway.
Driveway
Driveway to the front providing off street parking.
Garage
Garage to the side with up and over door, door to the rear.
Directions
Proceed from the Canterbury office in Castle Street, turn right at the roundabout and straight across the next roundabout into St Peters Place, go past the Westgate Towers into St Dunstans and proceed over the train lines and you will come to a mini roundabout, go straight over this into Whitstable Road. Take the fifth left turn into Cherry Garden Road. At the far end turn right into Cherry Drive then right onto Richmond Gdns.
1. Money laundering regulations - Intending purchasers will be asked to produce identification documentation at a later stage and we would ask for your co-operation in order that there will be no delay in agreeing the sale.
2: These particulars do not constitute part or all of an offer or contract.
3: The measurements indicated are supplied for guidance only and as such must be considered incorrect.
4: Potential buyers are advised to recheck the measurements before committing to any expense.
5: Connells has not tested any apparatus, equipment, fixtures, fittings or services and it is the buyers interests to check the working condition of any appliances.
6: Connells has not sought to verify the legal title of the property and the buyers must obtain verification from their solicitor.
Property Location
Similar Properties
Semi-detached house For Sale Canterbury Semi-detached house For Sale CT2 Canterbury new homes for sale CT2 new homes for sale Flats for sale Canterbury Flats To Rent Canterbury Flats for sale CT2 Flats to Rent CT2 Canterbury estate agents CT2 estate agents



.png)











