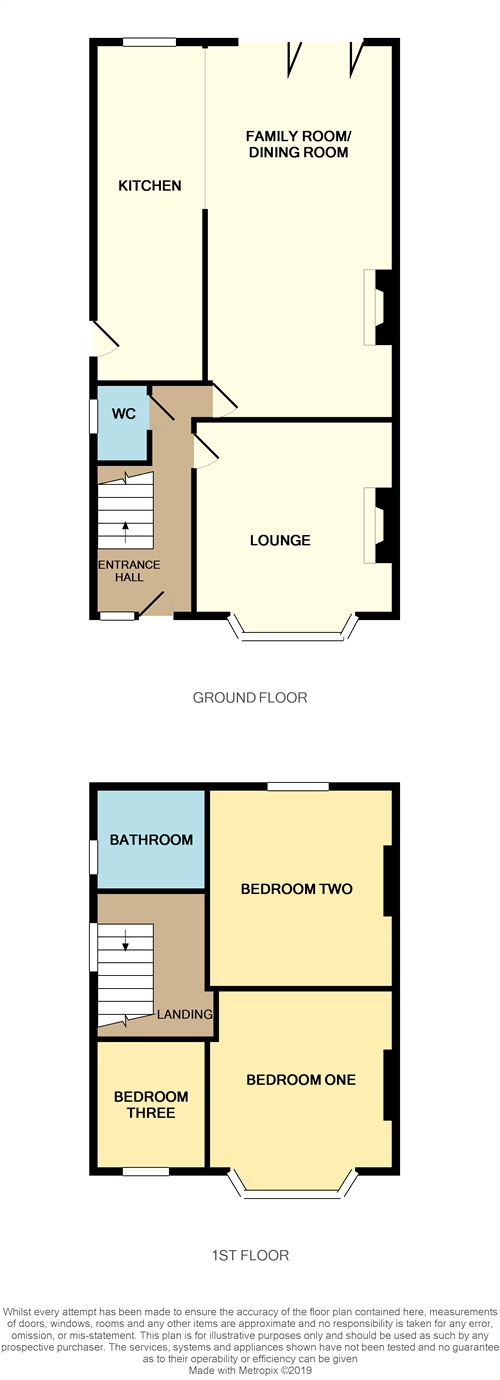3 Bedrooms Semi-detached house for sale in Richmond Road, Hillmorton, Rugby, Warwickshire CV21 | £ 280,000
Overview
| Price: | £ 280,000 |
|---|---|
| Contract type: | For Sale |
| Type: | Semi-detached house |
| County: | Warwickshire |
| Town: | Rugby |
| Postcode: | CV21 |
| Address: | Richmond Road, Hillmorton, Rugby, Warwickshire CV21 |
| Bathrooms: | 0 |
| Bedrooms: | 3 |
Property Description
Key features:
- Three Bedroom
- Extended Semi Detached
- Separate Office and Workshop
- Open Plan Kitchen/Family Living
- Refitted Kitchen And Bathroom
- Off Road Parking For Two Cars
- Immaculately Presented
- Energy Efficiency Rating tbc
Main Description
An immaculately presented three bedroom semi detached family home which has been extended and refurbished offering spacious and versatile accommodation to include a separate lounge, family/kitchen/living room, downstairs cloakroom, modern refitted kitchen with 'Smeg' cooking range and further kitchen/appliances, three bedrooms to the first floor, replacement white bathroom suite, double glazing, gas radiator central heating, stripped and dipped internal doors. The property further benefits from some period features and also boasts a self contained office and workshop which are located to the rear of the garden. Situated in the ever popular residential area of Hillmorton, close to local amenities, schools for all ages and recreational facilities whilst still being within easy reach of Rugby town centre and Rugby train station. This family home is presented in beautiful condition and early viewing is highly recommended.
Accommodation Comprises
Entry via part glazed stained glass hardwood doors into:
Ground Floor
Entrance Hall
Staircase rising to first floor landing. Traditional black and white tiled floor. Old style radiator. Picture rail. Inset spotlights.
Cloakroom WC
With suite to comprise; wall mounted wash hand basin and low level w.C. Tiling to splash areas. Window to side elevation. Chrome radiator towel rail.
Lounge
11' 11" x 12' (3.62m x 3.65m) plus bay. With upvc double glazed leaded light bay window to front aspect. Picture rail. Inset gas stove with decorative surround. Radiator.
Kitchen/Family/Living Room
21' 11" x 18' 6" (6.68m x 5.63m) plus Kitchen. Stripped wooden flooring. Feature fireplace with tiled hearth and inset. Radiator. Television point. Bifold doors to rear garden. Walkway through to:
Kitchen Area
7' 7" x 17' 11" (2.32m x 5.47m) minimum. Refitted with a range of base and eye level units with roll top work surface space incorporating a bowl and a half stainless steel sink unit with mixer shower tap over. Built in 'Smeg' cooking range with stainless steel extractor canopy over. Fitted dishwasher. Fitted washing machine. Fitted American style fridge/freezer. Built in wine fridge. Contemporary floor to ceiling radiator. Cupboard housing central heating boiler. Inset spotlights. Further radiator. Window overlooking rear garden. Partly glazed door to side.
First Floor
Landing
Access to loft. Recessed spotlights. Window to side aspect. Doors to:
Bedroom One
11' 11" x 10' 8" (3.64m x 3.26m) Plus bay. Leaded light bay window to front aspect. Fitted wardrobes with central bed cavity and cupboards over. Built in wardrobes to chimney recess. Stripped wooden floor. Radiator.
Bedroom Two
11' 5" x 11' 11" (3.49m x 3.62m) Window to rear aspect. Fitted cupboard with hanging space. Radiator.
Bedroom Three
7' 8" x 7' 5" (2.34m x 2.26m) Leaded light window to front aspect. Radiator. Wood laminate flooring.
Bathroom
With white three piece suite to comprise; panelled bath with mixer shower over, pedestal wash hand basin and low level w.C. Vanity light with electric shaver point. Extractor fan. Inset spotlights. Contemporary floor to ceiling radiator. Frosted window to side elevation.
Externally
Front Garden
Driveway providing off road parking for two cars. Block paved area with ornamental Bay tree. Pathway to entrance. Flower and shrub borders. Twin gated access to side.
Rear Garden
Raised decking area with balustrade. Manicured lawn. Flower and shrub borders. Pathway leading to self contained office and workshop. Cold water tap. External lighting.
Annexe
Of breeze block and render build and split into two parts.
Office Area
Power and light connected. Television aerial point. Telephone point. Recessed spotlights. Fully glazed twin upvc doors.
Workshop Area
12' 9" x 9' 3" (3.88m x 2.83m) Power and light connected. Fully glazed twin upvc doors.
Agents Note
In accordance with Section 21 of the Estate Agents Act we are obliged to confirm that the vendor is contracted to Horts Estate Agents.
Property Location
Similar Properties
Semi-detached house For Sale Rugby Semi-detached house For Sale CV21 Rugby new homes for sale CV21 new homes for sale Flats for sale Rugby Flats To Rent Rugby Flats for sale CV21 Flats to Rent CV21 Rugby estate agents CV21 estate agents



.png)











