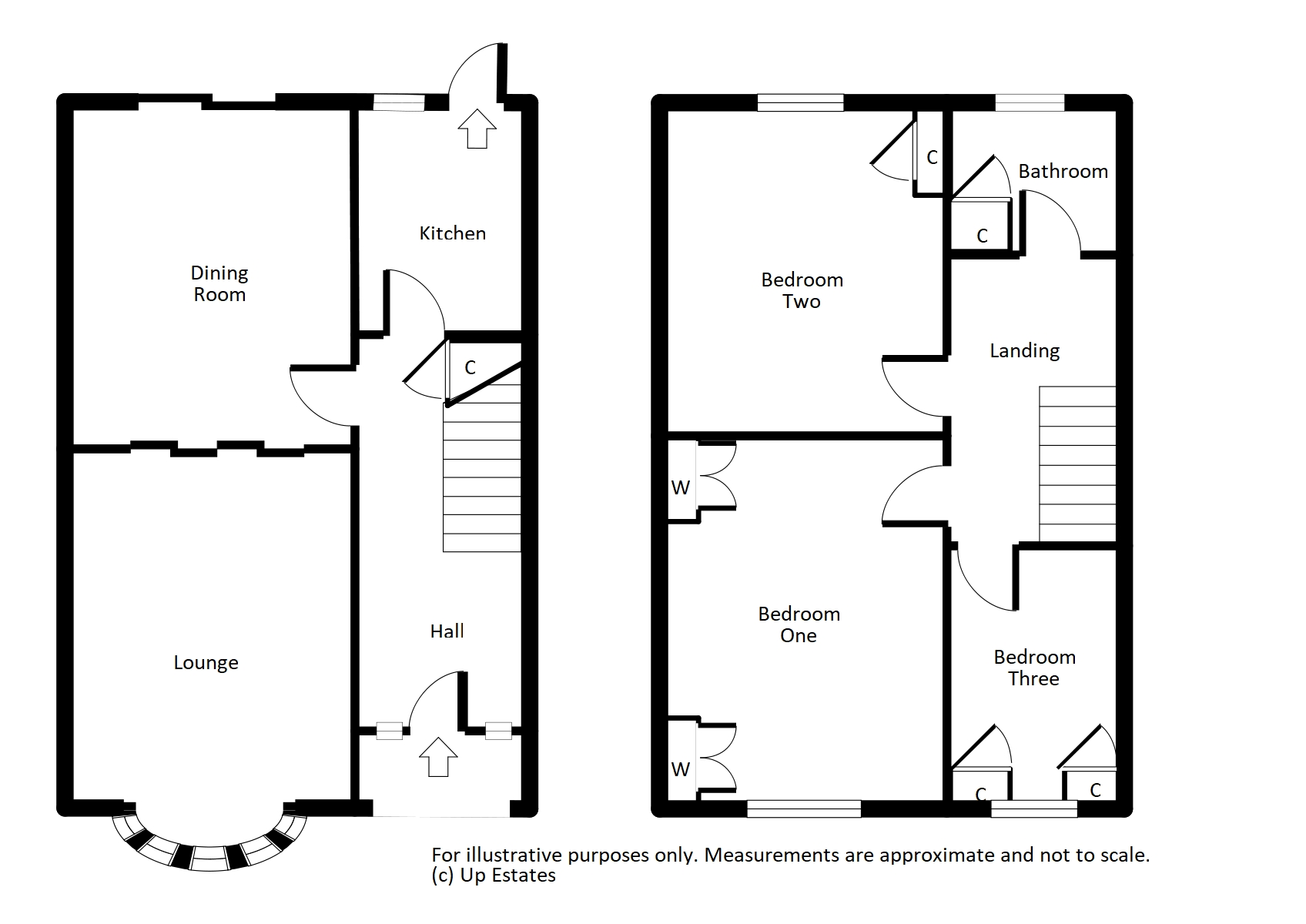3 Bedrooms Semi-detached house for sale in Richmond Road, Nuneaton CV11 | £ 185,000
Overview
| Price: | £ 185,000 |
|---|---|
| Contract type: | For Sale |
| Type: | Semi-detached house |
| County: | Warwickshire |
| Town: | Nuneaton |
| Postcode: | CV11 |
| Address: | Richmond Road, Nuneaton CV11 |
| Bathrooms: | 1 |
| Bedrooms: | 3 |
Property Description
General description no upward chain is offered on this traditional, three bedroom semi detached property situated within close proximity of Nuneaton town centre, with a host of excellent surrounding amenities. In brief the property comprises: Entrance Hall, Lounge, Dining Room and Kitchen to the Ground Floor. There is a Landing, Three Bedrooms and re-fitted bathroom on the First Floor. Externally there is a paved area to the front aspect, a non-overlooked garden to the rear, and a single garage to the rear. Viewing advised.
Hall 6' 6" (2.0m With stairs ascending to the first floor, access to a storage cupboard and a door leading to the lounge, dining room and kitchen.
Lounge 10' 9" x 13' 5" (3.3m x 4.1m) Having a double glazed, bay window to the front aspect, a central heated radiator and doors leading to the dining room.
Dining room 10' 11" x 13' 1" (3.33m x 4.0m) A spacious dining space with a central heated radiator and sliding doors opening up onto the rear garden.
Kitchen 5' 10" x 8' 6" (1.8m x 2.6m) Benefitting from wall and base mounted units with work surfaces over, a four ring gas hob with an extractor fan over and an oven below, a stainless steel sink with drainer and mixer tap, double glazed windows to the rear aspect and a door opening up onto the rear garden.
Landing Giving access to the bathroom and all three bedrooms.
Bedroom one 10' 9" x 13' 1" (3.3m x 4.0m) The master bedroom has a central heated radiator, fitted wardrobe space and a double glazed window to the front aspect.
Bedroom two 10' 5" x 11' 1" (3.2m x 3.4m) A double bedroom with a double glazed window to the rear aspect, fitted cupboard space and a central heated radiator.
Bedroom three 6' 6" x 9' 10" (2.0m x 3.0m) The third bedroom having a central heated radiator and a double glazed window to the front aspect.
Bathroom 6' 6" x 5' 6" (2.0m x 1.7m) A fully tiled family bathroom with a bathtub with shower over, a low level W/C, vanity unit and a double glazed opaque window to the rear aspect.
Front aspect A well presented front aspect with a driveway for parking and side access to the rear.
Rear aspect A private rear garden with an initial paved area, following to a laid lawn. Also having access to an external single garage.
Property Location
Similar Properties
Semi-detached house For Sale Nuneaton Semi-detached house For Sale CV11 Nuneaton new homes for sale CV11 new homes for sale Flats for sale Nuneaton Flats To Rent Nuneaton Flats for sale CV11 Flats to Rent CV11 Nuneaton estate agents CV11 estate agents



.png)











