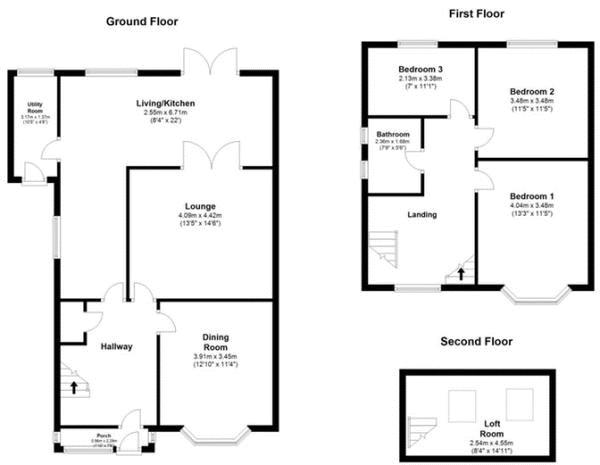3 Bedrooms Semi-detached house for sale in Richmond Way, Heswall, Wirral CH61 | £ 285,000
Overview
| Price: | £ 285,000 |
|---|---|
| Contract type: | For Sale |
| Type: | Semi-detached house |
| County: | Cheshire |
| Town: | Wirral |
| Postcode: | CH61 |
| Address: | Richmond Way, Heswall, Wirral CH61 |
| Bathrooms: | 1 |
| Bedrooms: | 3 |
Property Description
Attractive, bay fronted three bedroom semi detached property with the added benefit of a loft room. Well appointed and maintained the accommodation briefly comprises a porch, hallway, W.C, lounge, dining room and a large well fitted breakfast kitchen. To the first floor you have two double bedrooms, third bedroom and a modern family bathroom along with access to a loft room. Further benefiting from double glazing, gas central heating, off road parking and to the rear a generous sized south facing garden with lawn and patio areas, vegetable patch and flower beds. Situated in the prime location of Heswall within easy reach of amenities, transport links and falling within the catchment of excellent local schools. A closer inspection is essential to appreciate this home in full.
Entrance Hall -
Wood effect laminate flooring, access to lounge, dining room and kitchen, downstairs WC, radiator
Dining Room - (12' 10'' x 11' 4'' (3.91m x 3.45m))
Wooden flooring, solid fuel open fireplace, radiator, UPVC double glazed bay window to front aspect
Lounge - (13' 5'' x 14' 6'' (4.09m x 4.42m))
Gas fireplace, radiator, wooden framed single glazed double doors
Kitchen Breakfast Room - (8' 5'' x 22' 0'' (2.56m x 6.71m))
Ceramic floor tiles, range of wall and base units with breakfast bar, integrated one and a half bowl sink unit, two integrated wine cooler, space for Belling gas cooker, integrated dishwasher, radiator, UPVC double glazed patio doors to rear garden, UPVC double glazed window to rear aspect, access to utility
Utility -
Wall and base units, space for washing machine and dryer, integrated sink unit, space for fridge freezer, ceramic floor tiles, radiator, UPVC double glazed window to rear aspect, UPVC double glazed door
Downstairs WC / Cloakroom -
Wash basin with vanity cupboard, WC, ceramic floor tiles, UPVC double glazed window to side aspect
First Floor Landing -
UPVC double glazed window to front aspect, access to bedrooms one, two and three, bathroom, stairs to loft room
Bedroom One - (13' 3'' x 11' 4'' (4.04m x 3.46m))
Double bedroom with radiator, fitted wardrobe with sliding mirrored doors, UPVC double glazed bay window to front aspect
Bedroom Two - (11' 5'' x 11' 5'' (3.48m x 3.48m))
Double bedroom with radiator, UPVC double glazed window to rear aspect
Bedroom Three - (7' 0'' x 11' 0'' (2.13m x 3.36m))
Single bedroom with radiator, UPVC double glazed window to rear aspect
Bathroom - (7' 9'' x 5' 5'' (2.36m x 1.66m))
Wash basin, WC, bath with overhead shower unit, heated towel rail, ceramic wall tiles, ceramic floor tiles, two UPVC double glazed windows to side aspect
Loft Room - (8' 5'' x 14' 11'' (2.56m x 4.55m))
Two wooden framed double glazed Velux windows to rear aspect with views of South Wirral
Exterior -
Gravelled off road parking with flower beds to front, South facing rear garden with patio area, lawn, flower beds, vegetable patch and wooden seating area
Property Location
Similar Properties
Semi-detached house For Sale Wirral Semi-detached house For Sale CH61 Wirral new homes for sale CH61 new homes for sale Flats for sale Wirral Flats To Rent Wirral Flats for sale CH61 Flats to Rent CH61 Wirral estate agents CH61 estate agents



.png)











