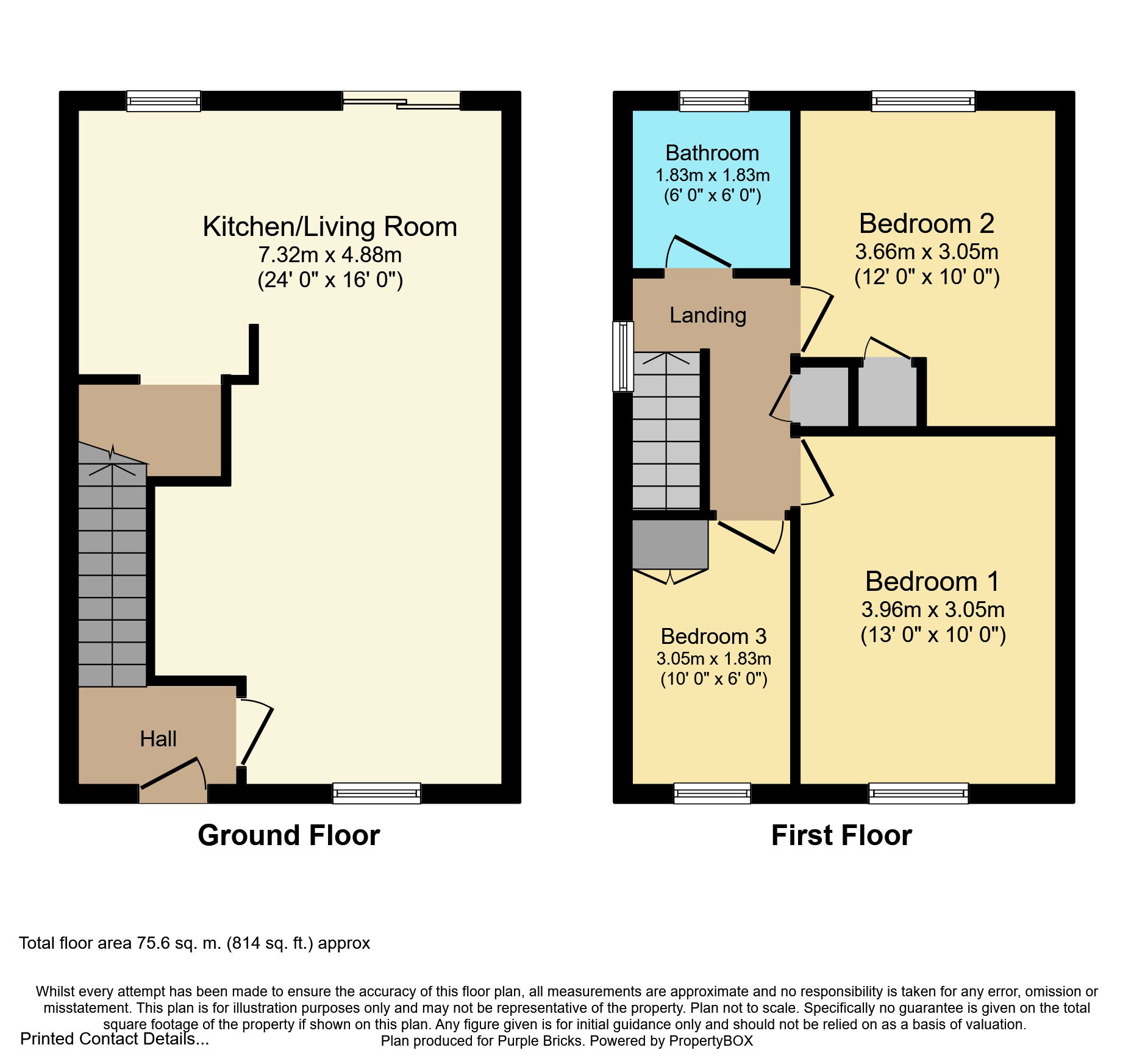3 Bedrooms Semi-detached house for sale in Richmond Way, Newport Pagnell MK16 | £ 270,000
Overview
| Price: | £ 270,000 |
|---|---|
| Contract type: | For Sale |
| Type: | Semi-detached house |
| County: | Buckinghamshire |
| Town: | Newport Pagnell |
| Postcode: | MK16 |
| Address: | Richmond Way, Newport Pagnell MK16 |
| Bathrooms: | 1 |
| Bedrooms: | 3 |
Property Description
Much improved to now offer a contemporary look and feel this modern three bedroom semi detached property situated in a pleasent residential area close to Newport Pagnell's excellent amentities is deserving of an early viewing.
The well presented accommodation comprises in brief on the ground floor, an entance hall, a large 24ft long open plan and sociable living/dining room which opens onto an attractive kitchen. On the first floor there are three bedrooms and a new white three piece suite bathroom. Outside there are front and rear gardens as well as a single garage with parking space in front. Further benefits include double glazing and gas radiator heating.
Newport pagnell is an ever popular location close to Milton Keynes which serves its community with excellent amenities, schools and leisure facilities. Ease of access to Junction 14 of the M1 as well as Milton Keynes railway station linking up to London Euston.
Entrance Hall
Entered via a double glazed door leading to a hall wih stairs to the first floor. Further door leading to the living/dining room.
Living / Dining Room
24'0" x 13'0" (max)
A double glazed window to the front elevation. A large open plan and sociable room with attractive contemporary flooring throughout. Inset ceiling spotlights. Double glazed sliding pation doors leading to the rear garden. Walk through to the kitchen.
Kitchen
10'0" x 8'0"
A double glazed window to the rear elevation. A good range of white fronted base and eye level units with solid wood worksurfaces and white tiled surrounds. A built-in electric oven with gas hob and extractor fan above. Twin white sink unit. Space and plumbing for a washing machine. Space for an upright fridge/freezer. Contemporary flooring extending from the living/dining room.
First Floor Landing
Double glazed window to the side elevation. Airing cupboard. Doors leading to the three bedrooms and the bathroom.
Bedroom One
13'0" x 10'0"
A double glazed window to the front elevation.
Bedroom Two
12'0" x 10'0"
A double glazed window to the rear elevation. Built-in cupboard/wardrobe.
Bedroom Three
10'0" x 6'0"
A double glazed window to the front elevation. Overstairs cupboard/wardrobe.
Bathroom
6'0" x 6'0"
An obscured double glazed window. A new white three piece bathroom suite comprising a panelled bath with shower unit, low flush W/C and a wash hand basin with mixer tap. Tiled surrounds. Vertical chrome heated towel rail.
Front
A low maintenance open plan frontage.
Rear Garden
A good sized enaclosed garden walled to the rear and mainly laid to lawn.
Garage En Bloc
A single garage with a metal up and over door situated just to the side of the property. There is a parking space in front of the garage.
Property Location
Similar Properties
Semi-detached house For Sale Newport Pagnell Semi-detached house For Sale MK16 Newport Pagnell new homes for sale MK16 new homes for sale Flats for sale Newport Pagnell Flats To Rent Newport Pagnell Flats for sale MK16 Flats to Rent MK16 Newport Pagnell estate agents MK16 estate agents



.png)


