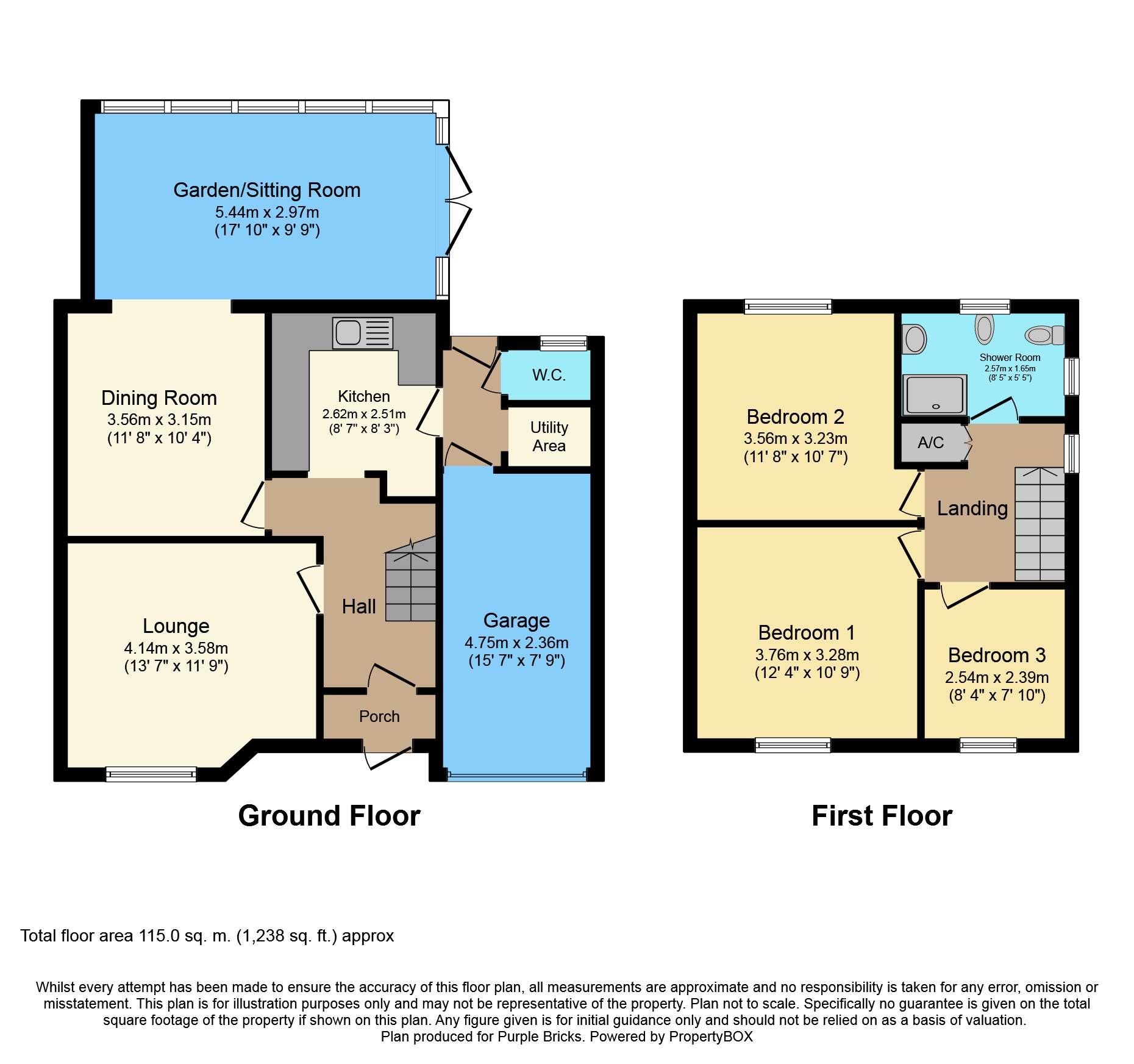3 Bedrooms Semi-detached house for sale in Rickerscote Avenue, Stafford ST17 | £ 170,000
Overview
| Price: | £ 170,000 |
|---|---|
| Contract type: | For Sale |
| Type: | Semi-detached house |
| County: | Staffordshire |
| Town: | Stafford |
| Postcode: | ST17 |
| Address: | Rickerscote Avenue, Stafford ST17 |
| Bathrooms: | 1 |
| Bedrooms: | 3 |
Property Description
****no upward chain, extended to rear with stunning field and pond views, quiet location****
A traditional property offering extended living accommodation suitable for first time buyers and families with easy access to local shops, schools, amenities and transport links, briefly comprising, porch, hall, living room, dining room, sitting/garden room, kitchen, side utility area with WC, first floor having three bedrooms and shower room, property further benefits from having gas fired central heating, double glazing, garage, drive and front garden, rear garden with outstanding views.
Click " Book viewing on brochure " today or call us at Purplebricks 24 hours a day.
Porch
Double glazed window and door combination to front and glazed door through to hall.
Reception Hall
Spacious main hallway having stairs to first floor accommodation, under stairs store, radiator, doors to living room and kitchen.
Lounge
13"7' x 11"9'
Bay fronted main living area having double glazed window, radiator and brick fireplace.
Dining Room
11"8' x 10"4'
Spacious dining and sitting area having radiator and open arch entrance through to garden/sitting room.
Garden Room
17"10' x 9"9'
A fantastic spacious light room with double glazed windows to rear and side, double glazed French doors to side, radiator and the most beautiful views over fields and ponds.
Kitchen
8"7' x8"3'
Having a range of fitted base and drawers, work surfaces and splash backs, wall units, sink unit, appliance space, floor tiling, double glazed door to side utility.
Utility Area
Useful covered side utilities area having space for appliances, plumbing for washing machine, double glazed door to garden, door to garage and further door to downstairs WC.
First Floor Landing
First Floor Landing
Bedroom One
12"4' x 10"9'
Double sized master bedroom having radiator, fitted and built in wardrobes and double glazed window to front.
Bedroom Two
11"8' x 10"3'
Double sized guest bedroom having radiator and double glazed window to rear.
Bedroom Three
8"4' x 7"10'
Good sized third room having cupboard housing central heating boiler, radiator and double glazed window to front.
Shower Room
8"5' x 5"5'
Fitted with suite comprising WC, wash and bidet, shower cubicle with tiled surround and shower over, radiator and double glazed windows to side and rear.
Outside
Enclosed shrub garden to front with driveway to side leading to single garage to side with power and lighting, door to side utility area.
Private rear garden with bedding and shrub areas, gravel and patio areas and stunning field and pond views beyond.
Property Location
Similar Properties
Semi-detached house For Sale Stafford Semi-detached house For Sale ST17 Stafford new homes for sale ST17 new homes for sale Flats for sale Stafford Flats To Rent Stafford Flats for sale ST17 Flats to Rent ST17 Stafford estate agents ST17 estate agents



.png)











