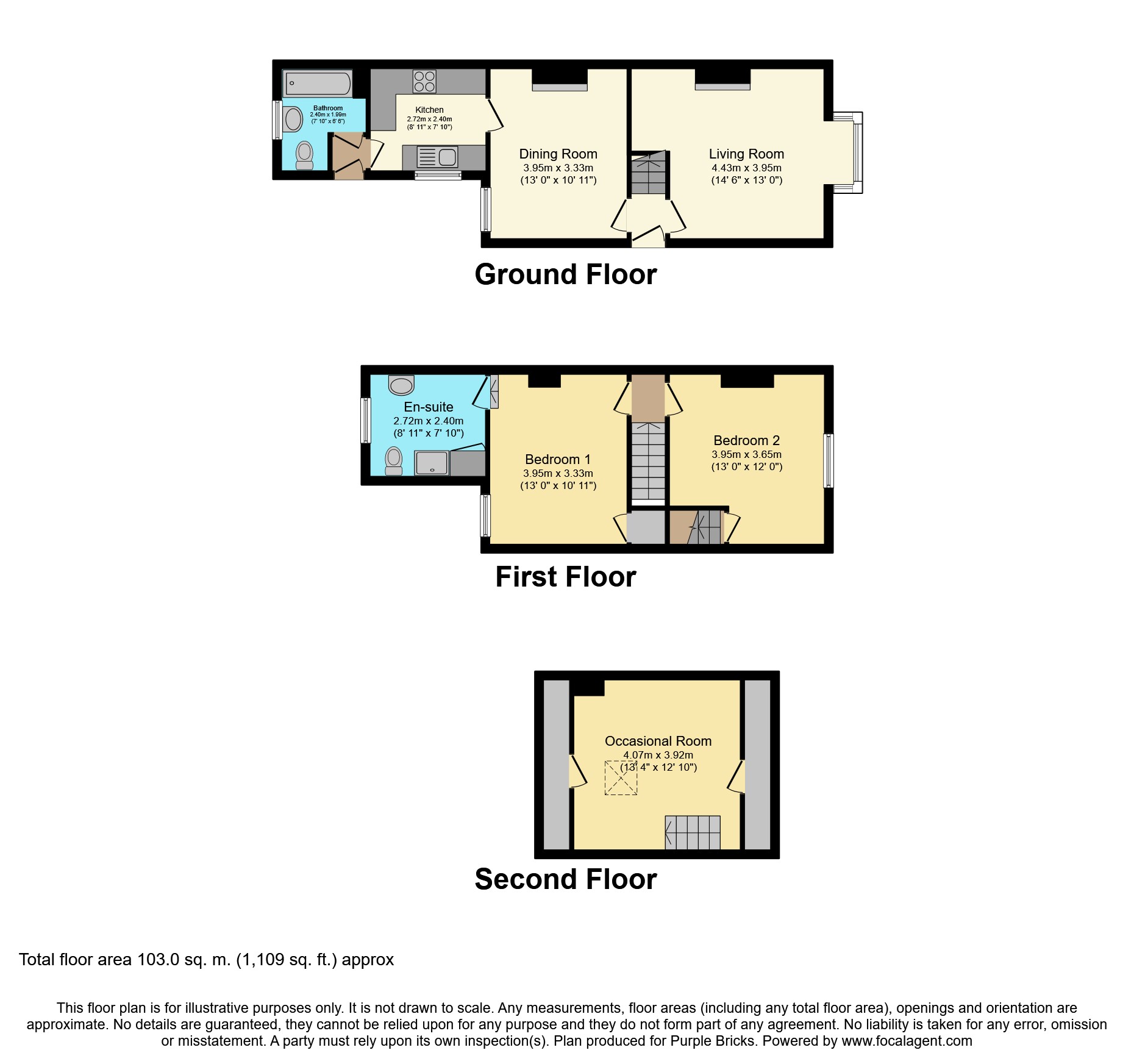2 Bedrooms Semi-detached house for sale in Rickford, Guildford GU3 | £ 520,000
Overview
| Price: | £ 520,000 |
|---|---|
| Contract type: | For Sale |
| Type: | Semi-detached house |
| County: | Surrey |
| Town: | Guildford |
| Postcode: | GU3 |
| Address: | Rickford, Guildford GU3 |
| Bathrooms: | 2 |
| Bedrooms: | 2 |
Property Description
Set in the popular village of Worplesdon surrounded by miles of open fields and countryside side, yet only 3 miles from Guildford town centre with its comprehensive range of shops, restaurants and only 1/2 a mile from Worplesdon main line train station with its direct service to London Waterloo this attractive Victorian semi detached house is superbly presented and offers flexible accommodation with a large loft room / bedroom 3 all complimented by a mature private garden.
Entrance Hall
Hard wood front door, stairs to first floor landing.
Living Room
14'6 x 13'
Front aspect room with double glazed uPVC bay window with seating and built-in cupboards, open brick built fireplace with brick hearth, wall mounted uplighter, coved ceiling.
Dining Room
13' x 10'11
Rear aspect room with double glazed uPVC window, brick built fireplace with wood burning stove and built in cupboards to the side, dado rail, wall mounted uplighters.
Kitchen
8'11 x 7'10
Fitted kitchen with wood block work surfaces with inset single drainer sink with vegetable drainer and mixer tap, comprehensive range of low level shaker style cupboards and drawers and matching wall mounted mounted storage and display cupboards, space for range cooker with extractor above, space and plumbing for dishwasher and washing machine, double glazed window overlooking the side garden.
Lobby
Door to rear garden, door to bathroom.
Bathroom
Suite comprising panel enclosed bath and wall shower, low level wc, pedestal wash hand basin, double glazed frosted window.
First Floor Landing
Doors to bedrooms.
Bedroom One
13' x 10'11
Rear aspect room with double glazed uPVC overlooking the rear garden, built-in cupboard, door to en-suite.
En-Suite
Tiled shower cubicle with wall mounted shower, low level wc, pedestal wash hand basin, double glazed uPVC window. Airing cupboard.
Bedroom Two
13' x 12'
Front aspect room with uPVC double glazed window, door giving access to stairs to loft room.
Loft Room
13'4 x 12'10
Spacious room also used as an informal bedroom with Velux skylight window with countryside views, access to eaves storage cupboards.
Front
To the front of the property there is an open paved forecourt with parking for two vehicles and side access to the rear.
Rear Garden
To the rear of the property there is a well established garden with a paved sun terrace leading to lawn which is bordered and enclosed by hedging and shrubs providing a high degree of privacy. Garden shed at end of garden.
Property Location
Similar Properties
Semi-detached house For Sale Guildford Semi-detached house For Sale GU3 Guildford new homes for sale GU3 new homes for sale Flats for sale Guildford Flats To Rent Guildford Flats for sale GU3 Flats to Rent GU3 Guildford estate agents GU3 estate agents



.png)











