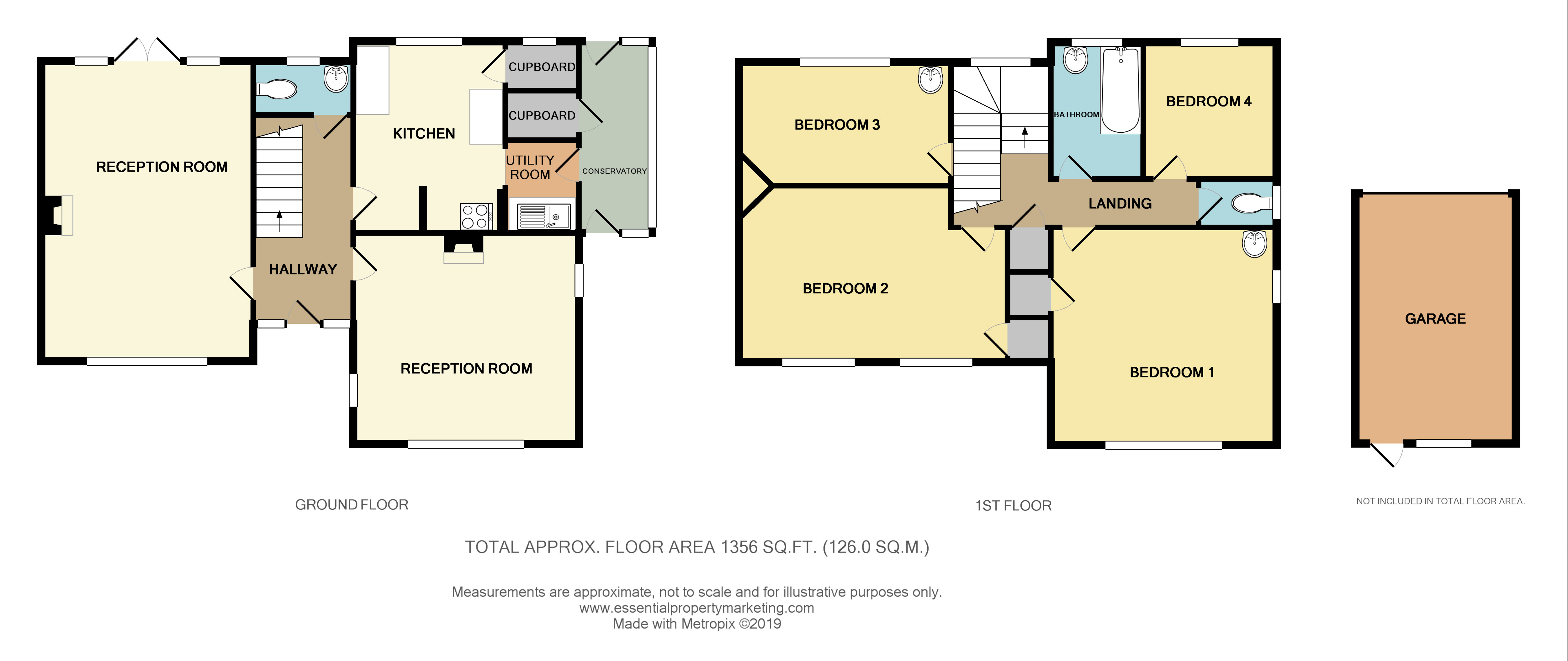4 Bedrooms Semi-detached house for sale in Riddlesdown Avenue, Purley CR8 | £ 600,000
Overview
| Price: | £ 600,000 |
|---|---|
| Contract type: | For Sale |
| Type: | Semi-detached house |
| County: | London |
| Town: | Purley |
| Postcode: | CR8 |
| Address: | Riddlesdown Avenue, Purley CR8 |
| Bathrooms: | 0 |
| Bedrooms: | 4 |
Property Description
Entrance hall Glass panel front door, windows to front, radiator, stairs to first floor, under stairs storage cupboard, doors to living room, dining room, kitchen and cloakroom.
Cloakroom Frosted window to rear, low level W.C, wash hand basin, radiator, part tiled walls.
Living room 19' 0" x 12' 7" (5.79m x 3.84m) Windows to front and rear, doors out to garden, power points, two radiators, gas fire place with tiled surround, picture rail, coving to ceiling.
Dining room 13' 9" x 12' 8" (4.19m x 3.86m) Windows to front, stain glass windows to side, power points, radiator, feature gas fire place with tiled surround, picture rail, coving to ceiling.
Kitchen 11' 4" x 9' 1" (3.45m x 2.77m) Window to rear, wall and base units, sink and drainer unit, space for cooker, built in larder cupboard, radiator, part tiled walls, power points.
Lean to 12' 0" x 4' 5" (3.66m x 1.35m) Glass panel door to front and rear, storage cupboard housing boiler, power points.
Landing Stain glass frosted window to side, radiator, airing cupboard, access to loft, picture rail, doors to bedrooms and bathroom.
Bedroom one 16' 2" x 9' 4" (4.93m x 2.84m) Bay windows to front with seating area, two radiators, power points, picture rail, coving to ceiling, built in storage cupboard, fire place opening with tiled surround.
Bedroom two 13' 9" x 12' 6" (4.19m x 3.81m) Windows to front and side, radiator, power points, picture rail, coving to ceiling, fire place opening with tiled surround, storage cupboard, wash hand basin with tiled splash back.
Bedroom three 12' 7" x 8' 9" (3.84m x 2.67m) Windows to rear, power points, radiator, picture rail, fire place opening with tiled surround, wash hand basin with tiled splash back.
Bedroom four 8' 2" x 8' 1" (2.49m x 2.46m) Window to rear, power point, radiator, picture rail.
Bathroom Frosted window to rear, wash hand basin, bath with shower attachment, radiator and heated towel rail, part tiled walls.
Separate W/C Frosted window to side, low level W.C.
Garden Patio area leading to steps and slightly tiered lawn, borders and shrubs, rear access into garage, green house.
Garage Up and over door, window to rear, door leading down into garden.
Property Location
Similar Properties
Semi-detached house For Sale Purley Semi-detached house For Sale CR8 Purley new homes for sale CR8 new homes for sale Flats for sale Purley Flats To Rent Purley Flats for sale CR8 Flats to Rent CR8 Purley estate agents CR8 estate agents



.png)









