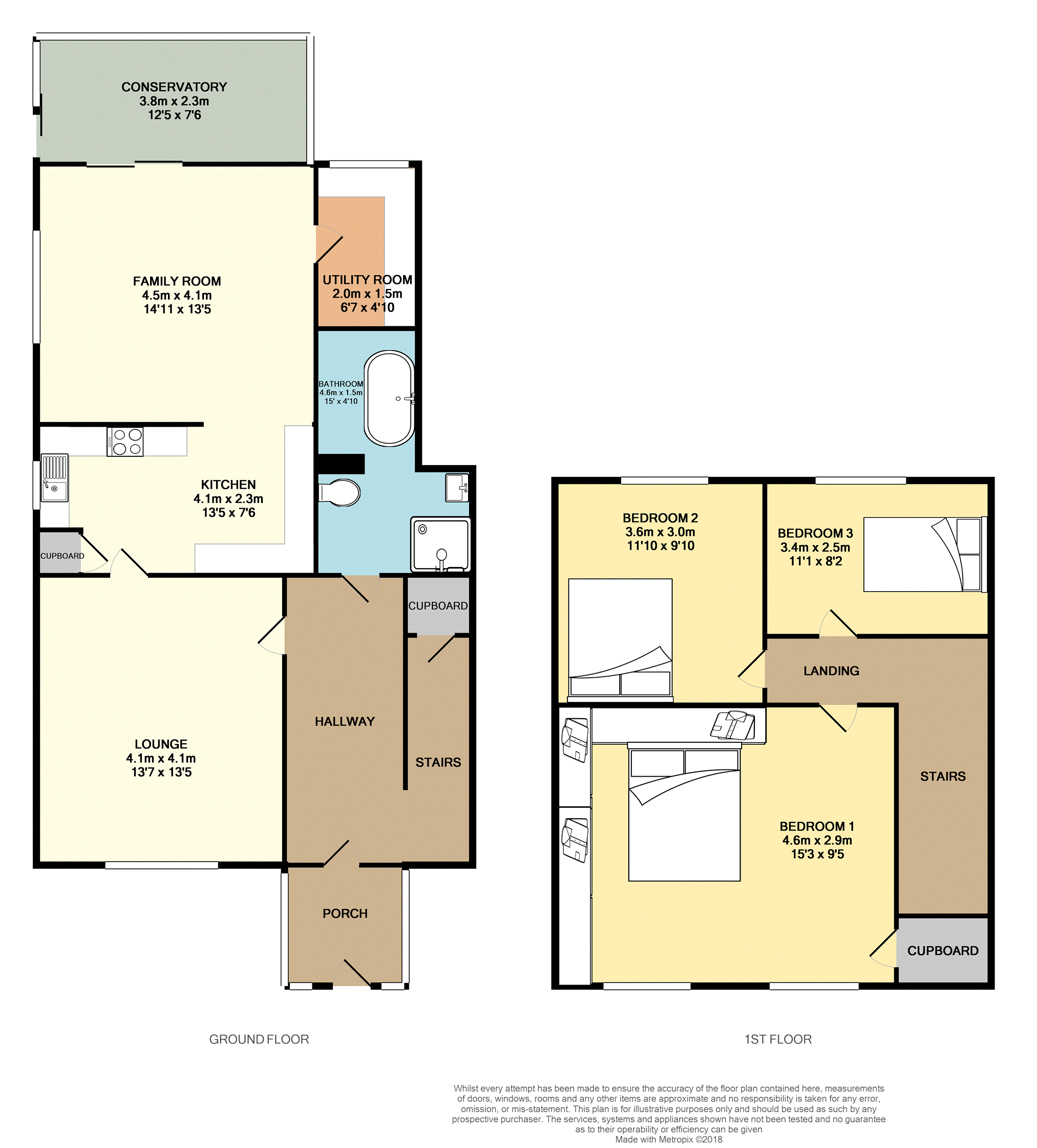3 Bedrooms Semi-detached house for sale in Riddochhill Road, Bathgate EH47 | £ 125,000
Overview
| Price: | £ 125,000 |
|---|---|
| Contract type: | For Sale |
| Type: | Semi-detached house |
| County: | West Lothian |
| Town: | Bathgate |
| Postcode: | EH47 |
| Address: | Riddochhill Road, Bathgate EH47 |
| Bathrooms: | 1 |
| Bedrooms: | 3 |
Property Description
A beautifully extended family home offering three double bedrooms, two large receptions and a luxury bathroom. Wonderfully situated within walking distance of local primary and village ammenities.
This family home has a front porch with windows to either side which then leads into a welcoming entrance hall. As this property has been wonderfully extended it now offers two large reception rooms comprising of a lounge and a rear family room (currently being utilised as a bedroom) there is a kitchen and useful utility room as well as a lean-to (Single glazed) conservatory at the back. There is a stylish and luxurious family bathroom downstairs and upstairs the subjects include three superb sized double bedrooms. This property is a fantastic family home and has a mono block drive to the front with timber gates that lead round to the low maintenance rear garden. Parking is via the driveway and a timber garage and there is a timber sunroom. The property has gas central heating and is double glazed (conservatory /Lean to is single glazed) and early viewings are highly advised to fully appreciate the size, condition and family living space on offer.
The popular West Lothian village of Blackburn is situated 2 miles from Bathgate and 5 miles from Livingston. Close to local amenities it has a variety of sports and leisure opportunities. Bathgate has a good range of independent shops, some major retailers and services. Livingston Town Centre offers excellent supermarkets, retail shopping, transport and recreational facilities. For the commuter a regular bus services links to Bathgate and Livingston. Bathgate rail station is a 5 minute drive away which links east to Edinburgh, west to Glasgow and similarly the M8 motorway affords good links to all major parts central Scotland.
Porch
The porch has a uvpc door and double glazed window surrounds. There is space for seating and it leads via the front door into the entrance hall.
Hallway
This welcoming entrance hall has a staircase which leads up to the first floor landing, a storage cupboard and timber and glazed doors which lead into the lounge and into the family bathroom.
Lounge
The main reception for this family home has a large picture window to the front, timber and glazed doors which lead from the welcoming entrance hall and into the kitchen. There is a coving finish to the ceiling and ample space for living room furniture.
Dining / Family Room
The larger Part of this extension forms this multifunctional reception room which lies open plan to the kitchen. There is a door through to the utility room and patio doors lead into the conservatory/lean-to. This room is currently being utilised as a bedroom but has been used as both dining and family room in the past. There is a coving finish to ceiling with down lighters, a carpeted floor and a feature fireplace with surround.
Kitchen
The kitchen lies between the lounge andthr second reception room. There is a selection of eye-level and base units for storage as well as complimentary worksurfaces, inset sink and gas hob with electric oven and extractor hood above. There is a side facing window and a boiler cupboard holding the Valliant gas central heating boiler.
Family Bathroom
This is a stunning addition to this family home and has oversized floor tiles with half height wall tiles to the bath area. There is full height tiling surround to the shower stall which has a rainfall shower within. The wc & wash hand basin are of modern design, a ladder style towel rail and then the extended area which holds a second towel rail and a beautiful curved freestanding bath.
Utility Room
The utility room is found at the rear of the extension and offers plumbing for full laundry appliances as well as eye-level storage units, worksurface with circular sink and window to the rear.
Bedroom One
The largest of the three double bedrooms is found to the front of the property with two windows that look out over the front garden. There is a built-in storage cupboard and wardrobe system that wraps around two walls of this room.
Bedroom Two
The second double bedroom has a laminate floor, window which looks out over the rear garden and tree line beyond and ample space for freestanding bedroom furniture.
Bedroom Three
The third double bedroom also looks out to the rear and has a laminate floor with space for freestanding bedroom furniture.
Garden
The front garden is low maintenance with a monobloc finish and the extensive rear garden, also low maintenance, with monobloc finish and a timber garage and sunroom.
Property Location
Similar Properties
Semi-detached house For Sale Bathgate Semi-detached house For Sale EH47 Bathgate new homes for sale EH47 new homes for sale Flats for sale Bathgate Flats To Rent Bathgate Flats for sale EH47 Flats to Rent EH47 Bathgate estate agents EH47 estate agents



.png)











