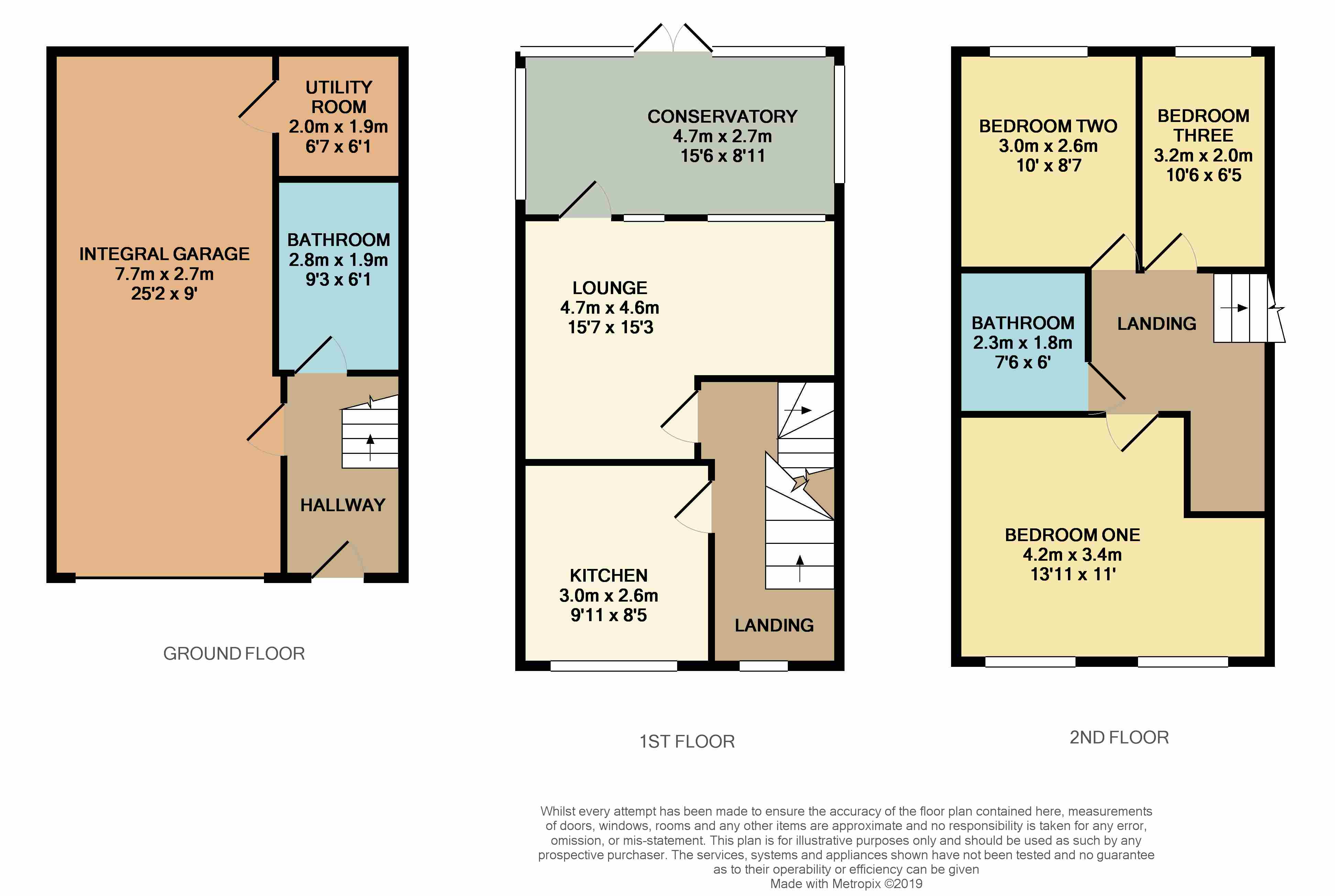3 Bedrooms Semi-detached house for sale in Ridge View Drive, Sheffield S9 | £ 185,000
Overview
| Price: | £ 185,000 |
|---|---|
| Contract type: | For Sale |
| Type: | Semi-detached house |
| County: | South Yorkshire |
| Town: | Sheffield |
| Postcode: | S9 |
| Address: | Ridge View Drive, Sheffield S9 |
| Bathrooms: | 2 |
| Bedrooms: | 3 |
Property Description
Early viewing really is essential to appreciate this superbly presented family home! Situated on A popular development with easy access to the motorway network for commuters and meadowhall. One of only A few on the development that is freehold too!
The accommodation is set on three levels and has been greatly improved over the years by the current vendors. In brief comprising entrance hallway, integral garage and newly done utility room, modern downstairs bathroom with full suite. To the first floor there is a modern fitted kitchen, spacious L shaped lounge/diner and large conservatory overlooking the beautiful garden. To the second floor there are three good size bedrooms and modern shower room. Double glazed and gas centrally, ready to move in. To the outside there is a driveway providing off road parking and leads to the integral garage, to the rear is a good size garden which has been landscaped with slate chipped beds and well established plants and shrubs, patio area ideal for relaxing after a long day at work.
Entrance Hallway
A composite door leads into the hallway with access to the downstairs bathroom and integral garage providing access to the recently installed utility room. A staircase leads to the first floor.
Modern Bathroom 6'3 x 9'5
Luxurious modern bathroom suite comprising low flush wc, vanity wash basin and panelled bath with shower attachment. Heated chrome effect ladder style towel rail and extractor fan.
Utiltiy room 6'2 x 6'7
A good addition to the property with space and plumbing for a washing machine and dryer, base unit.
Integral Garage 8'1 x 25'1
A fantastic size garage with remotely operated door, power and lighting.
First floor Landing 6'3 x 16'3
A nice open landing with spindle balustrade and access to the living room and kitchen.
Kitchen 8'5 x 9'11
Modern fitted kitchen with wall and base units, complementing work surface and inset sink. Built in oven and five ring gas hob withextractor over. Space and plumbing for a dishwasher and fridge freezer. Front facing double glazed window with far reaching views and laminate flooring.
Lounge/diner 15'3 x 15'7
Well presented living room with rear facing double glazed window, radiator and feature fireplace, TV point and glazed door leads into the conservatory.
Conservatory 15'6 x 8'11
A good size uPVC double glazed conservatory with wood effect flooring and overlooks the beautifull garden. French doors lead out into the garden too.
Second floor
Bedroom One 13'1 x 11
Double master bedroom with two front facing double glazed windows and far reaching views, radiator and built in wardrobes.
Bedroom two 8'7 x 10'6
Double bedroom two with rear facing doubleglazed window, radiator and built in wardrobes.
Bedroom three 6'6 x 10'6
A good size single bedroom with built in wardrobes and rear facing double glazed window, radiator to one wall.
Shower room 6 x 7'8
Modern suite comprising low flush wc, vanity hand wash basin and shower cubicle with mains pressure fed shower system. Underfloor heating!
Outside
To the front of the property there is a driveway providing off road parking and leads to the integral garage. To the rear is a fantastic size landscaped garden with patio areas, slate chipped beds with mature shrubs and plants.
Property Location
Similar Properties
Semi-detached house For Sale Sheffield Semi-detached house For Sale S9 Sheffield new homes for sale S9 new homes for sale Flats for sale Sheffield Flats To Rent Sheffield Flats for sale S9 Flats to Rent S9 Sheffield estate agents S9 estate agents



.png)











