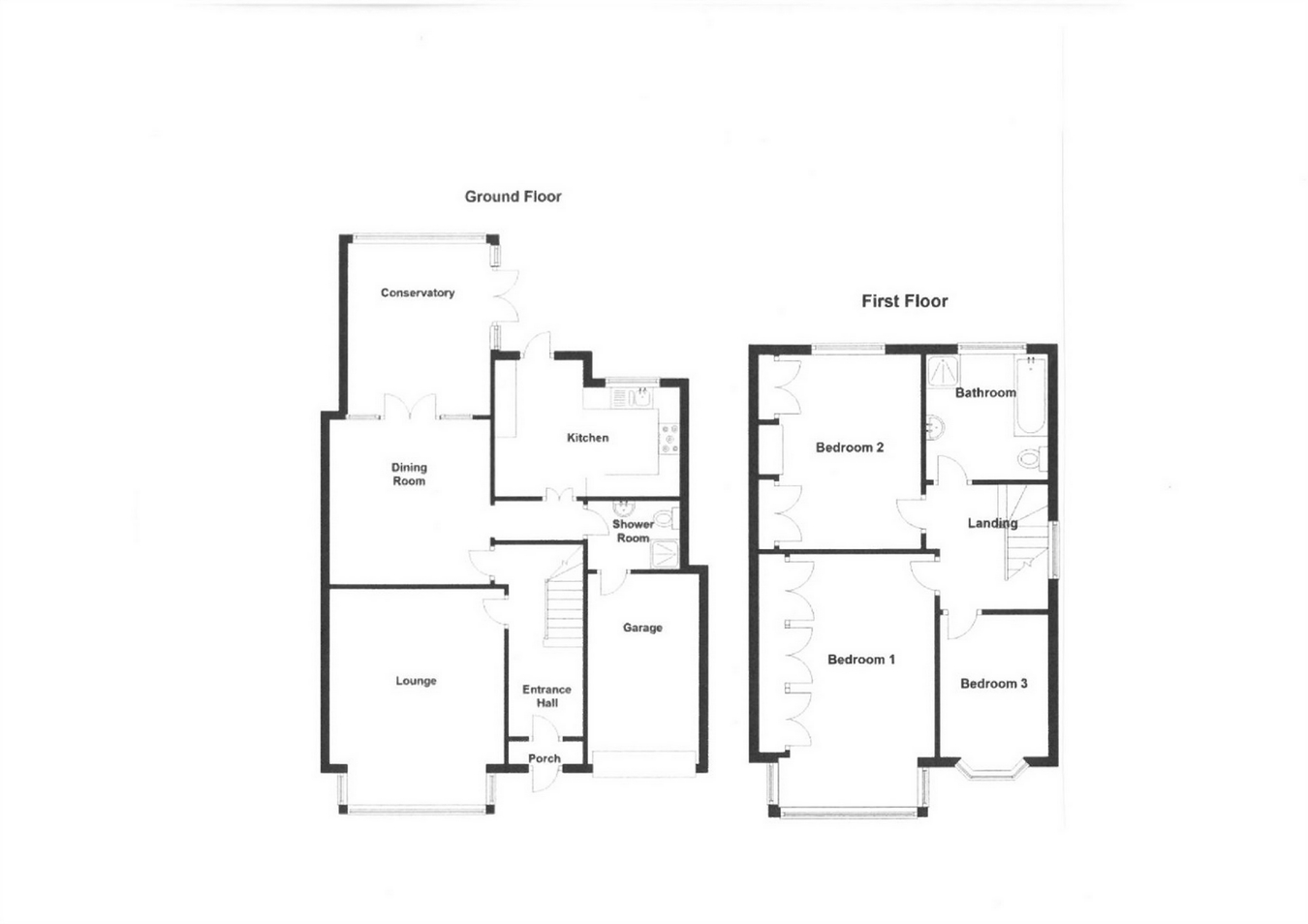3 Bedrooms Semi-detached house for sale in Ridgemount Avenue, Shirley, Croydon, Surrey CR0 | £ 560,000
Overview
| Price: | £ 560,000 |
|---|---|
| Contract type: | For Sale |
| Type: | Semi-detached house |
| County: | London |
| Town: | Croydon |
| Postcode: | CR0 |
| Address: | Ridgemount Avenue, Shirley, Croydon, Surrey CR0 |
| Bathrooms: | 0 |
| Bedrooms: | 3 |
Property Description
Key features:
- Extended 3 Bedroom Semi Detached
- Re-Modelled Family Bathroom
- Downstairs Shower Room
- 2 Separate Reception Rooms
- Double Glazed Conservatory
- Re-Modelled Extended Kitchen
- Gas Central Heating/Double Glazing
- Driveway Parking/Garage/130' Rear Garden
Main Description
We are pleased to offer this attractive semi detached property built in the popular 1930s period having been extended to the ground floor to provide adaptable family accommodation which briefly comprises: 3 bedrooms, re-modelled family bathroom with separate shower cubicle, reception hall, downstairs shower room, lounge, dining room, double glazed conservatory 12'2 x 10'8, and re-modelled extended kitchen 14'1 x 10'2 max. The property benefits from gas fired central heating and double glazing. Externally there is driveway parking for two vehicles, attached garage, and approx. 130' rear garden.
Location
Ideally placed within a short walk of Wickham Road with its popular selection of local shops and various bus routes. Orchard Way and St John's Primary Schools along with Orchard Park High School are also within walking distance. East Croydon mainline station is just a short bus ride away with services to central London, Gatwick and the south coast. Croydon, West Wickham, Beckenham and Bromley town centres are all within a short drive offering a wide range of shopping, dining and leisure facilities.
Ground Floor
Fully Enclosed Storm Porch
electric light, double glazed front door and double glazed twin winglights to:
Reception Hall
14' 7" x 5' 8" (4.44m x 1.73m) coved cornice, under stairs cupboard housing gas and electric meters, in-built coats cupboard, carpet as laid.
Lounge
16' 7" x 13' 2" (5.05m x 4.01m) deep double glazed splay bay with casement windows, contemporary fireplace, picture rail, two double panel radiators, carpet as laid.
Dining Room
12' 6" x 11' 9" (3.81m x 3.58m) coved cornice, picture rail, double panel radiator, carpet as laid, double glazed French doors and twin double glazed winglights to:
Conservatory
12' 2" x 10' 8" (3.71m x 3.25m) three quarter double glazed with windows and roof blinds, tiled floor, double panel radiator, double French doors to garden.
Inner Hall
leading to:
Shower Room
tiled shower cubicle with thermostatic light and glass shower door, close coupled WC, pedestal wash hand basin with mono mixer tap, coloured lighting, extractor, ladder style radiator, tiled walls and floor, door to garage.
Extended Kitchen
14' 1" x 10' 2" max. (4.29m x 3.10m) double glazed window overlooking rear garden, inset one and a half bowl single drainer sink unit with mono mixer tap and cupboards below, range of wall and base units with complementary granite work surfaces with matching upstands incorporating in-built double oven, six burner hob, stainless steel filter hood above, integrated dishwasher and washing machine with matching décor panels, American style fridge/freezer, downlights, vertical radiator, tiled floor, double glazed door to garden.
First Floor
Landing
double glazed flank wall window, trap to loft, carpet as laid.
Bedroom 1
16' 11" x 11' 8" (5.16m x 3.56m) double glazed splay bay, range of fitted wardrobes to one wall with shelved and hanging interiors, picture rail, double panel radiator, carpet as laid.
Bedroom 2
12' 6" x 10' 8" (3.81m x 3.25m) double glazed casement windows, in-built twin double hanging wardrobes with lockers above, picture rail, double panel radiator, carpet as laid.
Bedroom 3
9' 4" x 7' 4" (2.84m x 2.24m) double glazed casement windows, picture rail, double panel radiator, carpet as laid.
Family Bathroom
enclosed panelled bath with mixer tap and shower spray, close coupled WC, vanity unit with inset wash hand basin, mono mixer tap and cupboards below with vanity mirror and lighting above, separate tiled shower cubicle with thermostatic shower and glass door, downlights, double glazed window with obscured glass, ladder style radiator, tiled floor.
Outside
Driveway Parking
for two vehicles, side access.
Attached Garage
14' 8" x 7' 11" (4.47m x 2.41m) up and over door, downlights, in-built storage cupboards, personal door to shower room.
Gardens To Front & Rear
the latter a particular feature of the property extending to approx. 130' (39.62m) with large paved sun terrace, shaped lawn, flower borders and shrubs.
Property Location
Similar Properties
Semi-detached house For Sale Croydon Semi-detached house For Sale CR0 Croydon new homes for sale CR0 new homes for sale Flats for sale Croydon Flats To Rent Croydon Flats for sale CR0 Flats to Rent CR0 Croydon estate agents CR0 estate agents



.png)











