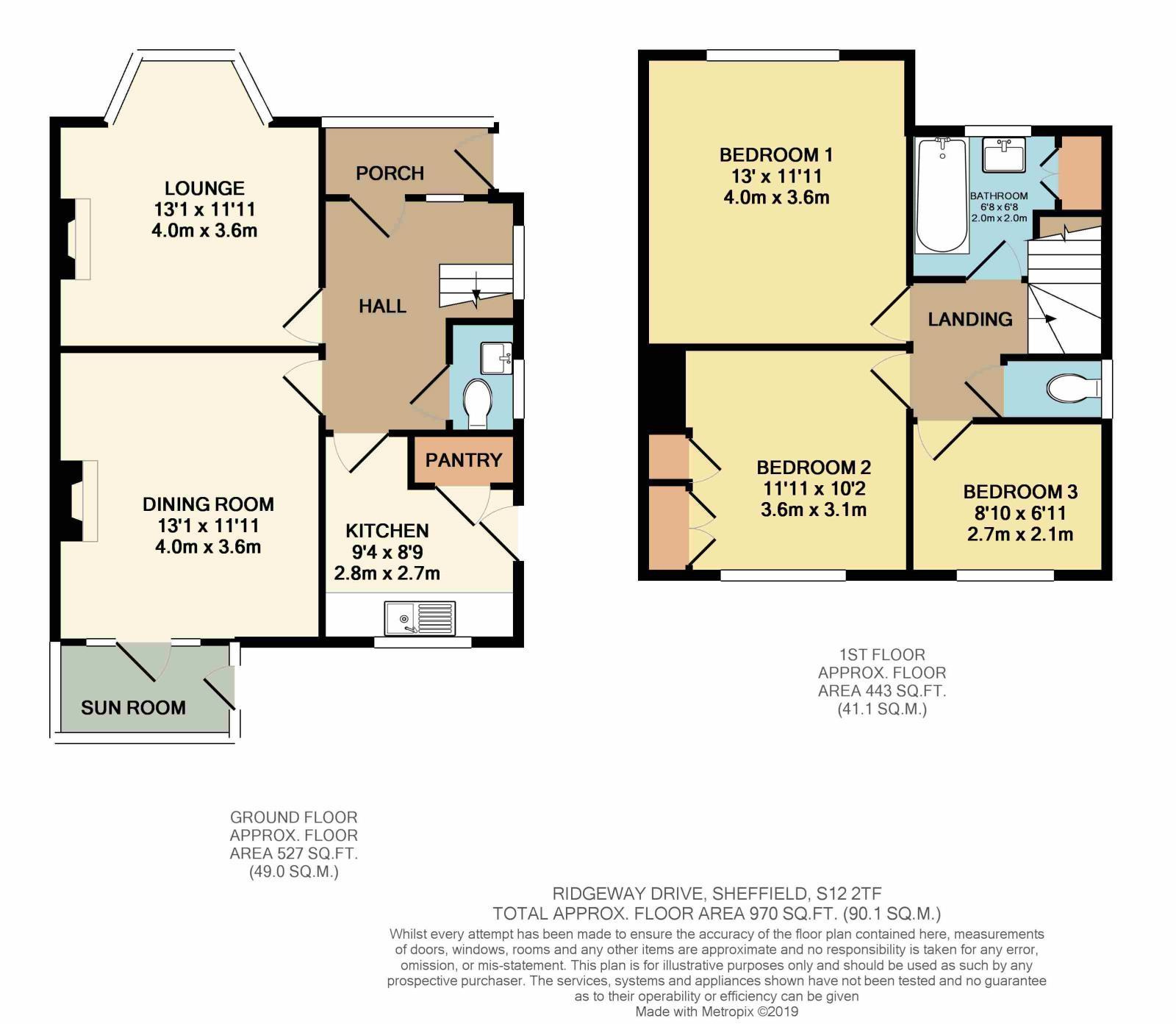3 Bedrooms Semi-detached house for sale in Ridgeway Drive, Gleadless, Sheffield S12 | £ 140,000
Overview
| Price: | £ 140,000 |
|---|---|
| Contract type: | For Sale |
| Type: | Semi-detached house |
| County: | South Yorkshire |
| Town: | Sheffield |
| Postcode: | S12 |
| Address: | Ridgeway Drive, Gleadless, Sheffield S12 |
| Bathrooms: | 1 |
| Bedrooms: | 3 |
Property Description
A larger than average 3 bedroom semi detached which stands on a generous corner plot position on this quiet cul de sac within this popular area. The property is in need of a full scheme of modernisation yet offers excellent potential, including the option for extensions, in particular to the side of the property (subject to the necessary consents) The property has the added advantage of being available with no chain and an internal viewing is most certainly recommended in order to appreciate the potential on offer.
Entrance Porch
Front facing window and side facing half glazed entrance door.
Entrance Hall
A welcoming and spacious entrance hallway with front facing half glazed leaded entrance door with adjacent leaded window. Central heating radiator, built in storage cupboard and stairs leading to the first floor.
Downstairs WC
Low flush WC, wash hand basin and side facing obscure glazed window.
Lounge 4m x 3.6m (in to bay window)
A good size room which is made bright and airy by virtue of the large front facing leaded bay window with attractive window seat beneath. Attractive period feature fireplace with living flame gas fire. Central heating radiator and picture rail.
Dining Room 4m x 3.6m
A further spacious reception room with feature stone fireplace with wall mounted gas fire. Central heating radiator and picture rail. A glazed door opens into the sun room.
Sun Room
Having windows to the side and rear with side facing half glazed entrance door opening onto the rear garden.
Kitchen
Fitted units with space and plumbing for a washing machine and space for a cooker. Roll edge work surfaces with stainless steel sink unit and tiled splash backs. Large pantry. Rear facing window and side facing entrance door.
First Floor Landing
Side facing leaded window and access to the loft.
Bedroom One 4m x 3.6m
A good size double bedroom with front facing leaded window which enjoys a pleasant open aspect. Central heating radiator and picture rail.
Bedroom Two 3.6m x 3.1m
A further double bedroom which enjoys views over the rear garden via the large window. Built in double wardrobe with adjacent built in storage cupboard. Central heating radiator and picture rail.
Bedroom Three 2.7m x 2.1m
Rear facing window overlooking the rear garden. Central heating radiator and picture rail.
Bathroom 2m x 2m
Having a suite comprising of a pedestal wash hand basin and bath with electric shower above. Large built in storage cupboard, central heating radiator and front facing leaded window.
Separate WC
Low flush WC and side facing obscure glazed window.
Outside
The property stands on a generous corner plot which consists of a sizeable lawn to both the front and side which offers excellent potential for extension if desired (subject to the necessary consents). To the side of the property is a driveway which provides off road parking and leads to the car port. To the rear of the property is an attractive enclosed garden which has a variety of fruit trees and enjoys a good degree of privacy.
Property Location
Similar Properties
Semi-detached house For Sale Sheffield Semi-detached house For Sale S12 Sheffield new homes for sale S12 new homes for sale Flats for sale Sheffield Flats To Rent Sheffield Flats for sale S12 Flats to Rent S12 Sheffield estate agents S12 estate agents



.png)











