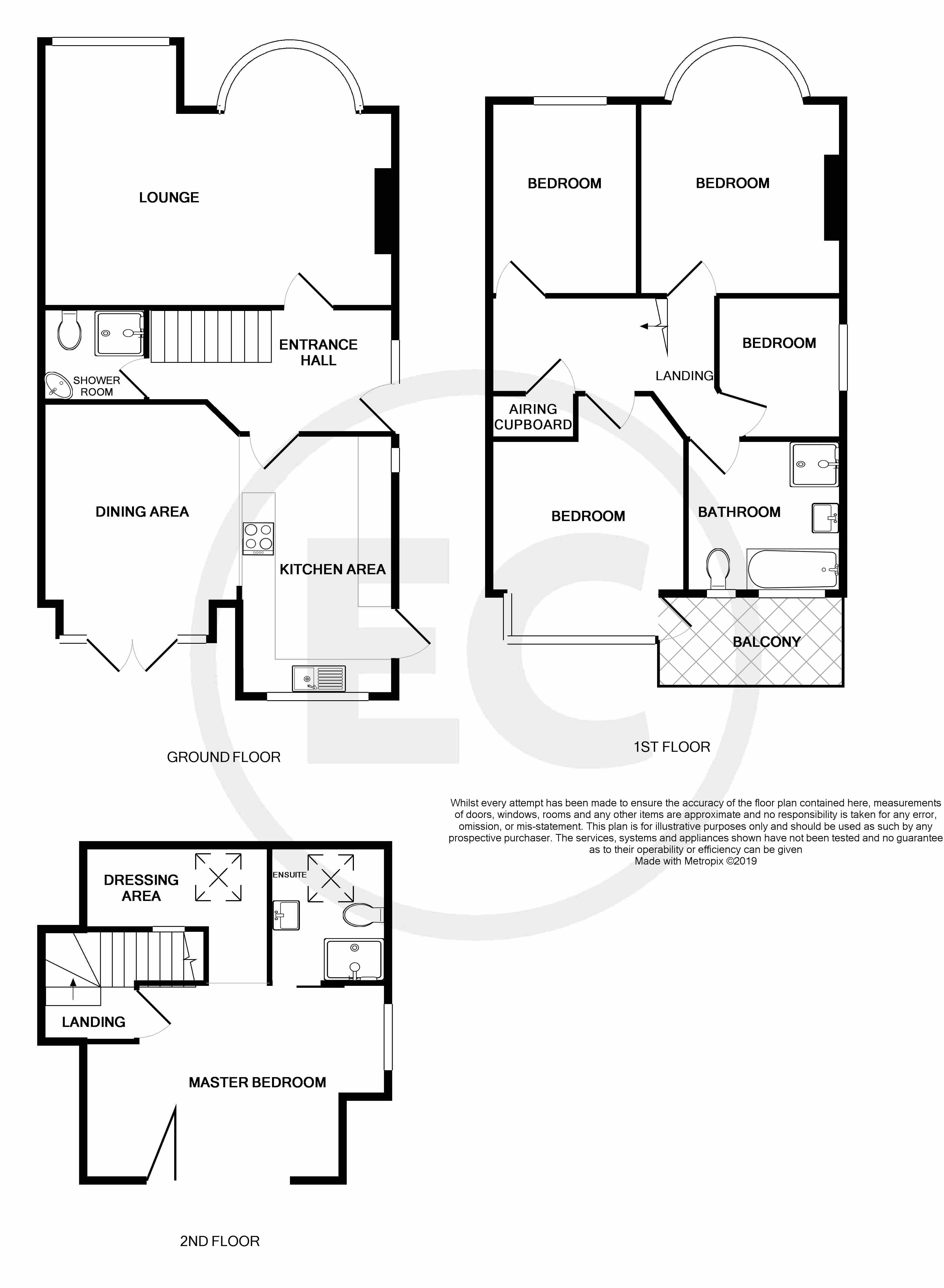5 Bedrooms Semi-detached house for sale in Ridgeway Gardens, Chalkwell, Essex SS0 | £ 825,000
Overview
| Price: | £ 825,000 |
|---|---|
| Contract type: | For Sale |
| Type: | Semi-detached house |
| County: | Essex |
| Town: | Westcliff-on-Sea |
| Postcode: | SS0 |
| Address: | Ridgeway Gardens, Chalkwell, Essex SS0 |
| Bathrooms: | 3 |
| Bedrooms: | 5 |
Property Description
A cleverly extended semi detached home offering ample parking, views over the Ridgeway green and an exceptional master suite on the top floor with an en-suite, dressing/sitting area and estuary views. This home also benefits a large kitchen family room, downstairs shower room and a west facing rear garden and first floor balcony area. Located on the hugely popular 'Chalkwell Hall Estate' this house is a stone's throw from Chalkwell Beach, Station and Park. Leigh Broadway is also a short walk away.
Frontage Driveway for numerous vehicles, side access to entrance door and rear garden.
Entrance hallway Picture rail, stairs rising to first floor landing with cupboard under, radiator and solid wood flooring.
Shower room Down lighter, extractor, modern white suite with tiled and glazed multi head shower, wall mounted wash hand basin with monobloc tap, close coupled WC, part tiled walls and tiled floor.
Lounge 20' 9" x 16' 8" > 11' 2" Double glazed bay window and further window to the front overlooking Ridgeway Gardens, down lighters, coving cornice, feature fireplace, two radiators and solid wood flooring.
Kitchen family room 20' 1" x 16' 5" (6.12m x 5m) Double glazed windows and French doors to the rear and half double glazed door to the side, down lighters, coving cornice, double enamel sink with mixer tap set upon solid wood worksurfaces with a range of base, drawer and cupboard units with matching eye level wall cabinets and glazed display units, cupboard housing gas boiler, integrated four ring ceramic hob, twin built in ovens, integrated freezer, dishwasher and washing machine, three radiators, Metro tiled splashbacks and wood flooring.
First floor landing Picture rail, built in shelved airing cupboard, stairs rising to second floor landing and radiator. Doors to:
Bedroom two 15' 5" x 12' 7" (4.7m x 3.84m) ouble glazed bay window to the front overlooking Ridgeway Gardens, coving cornice and radiator.
Bedroom three 14' 10" x 10' 7" (4.52m x 3.23m) Double glazed bay window to the rear and half double glazed door leading to the modern glass balcony, radiator.
Bedroom four 11' 3" x 8' (3.43m x 2.44m) Double glazed window to the front, picture rail, radiator.
Bedroom five 8' 6" x 7' 6" (2.59m x 2.29m) Double glazed window to the side, picture rail, radiator.
Family bathroom 8' 5" x 7' 9" (2.57m x 2.36m) Two opaque double glazed windows to the rear, down lighters, wall light points, modern freestanding tub bath with floor mounted mixer tap and shower attachment, separate tiled and glazed multi head shower, wash hand basin on stand, close coupled WC, Metro tiling and Quartz finished tiling to walls,
second floor landing Feature exposed brick fascia and door giving access to eaves.
Master bedroom suite 18' 5" x 16' 9" (5.61m x 5.11m) A modern and bright space with a contemporary column radiator, down lighters, feature headboard, double glazed bi-folding doors with a glass and stainless steel Juliet balcony.
Dressing/ sitting area 13' 1" x 7' 2" (3.99m x 2.18m) Two double glazed Velux windows to the front offering Sea views, feature lighting, feature exposed brick fascia, modern column radiator, access to eaves storage and laminate wood flooring.
En-suite shower room 8' 6" x 7' 9" (2.59m x 2.36m) Walk in multi head tiled and glazed shower, Savoy wash hand basin with mixer tap on period chrome stand, close coupled WC, laminate wood flooring, Metro tiled walls, modern heated towel rails, down lighters, extractor, double glazed Velux window to the front enjoying Sea views.
West facing rear garden Commencing with decked area with the remainder being laid to lawn with further decking, flower and shrub borders, good size timber built storage shed with power and light, outside tap and pedestrian side access.
Property Location
Similar Properties
Semi-detached house For Sale Westcliff-on-Sea Semi-detached house For Sale SS0 Westcliff-on-Sea new homes for sale SS0 new homes for sale Flats for sale Westcliff-on-Sea Flats To Rent Westcliff-on-Sea Flats for sale SS0 Flats to Rent SS0 Westcliff-on-Sea estate agents SS0 estate agents



.png)











