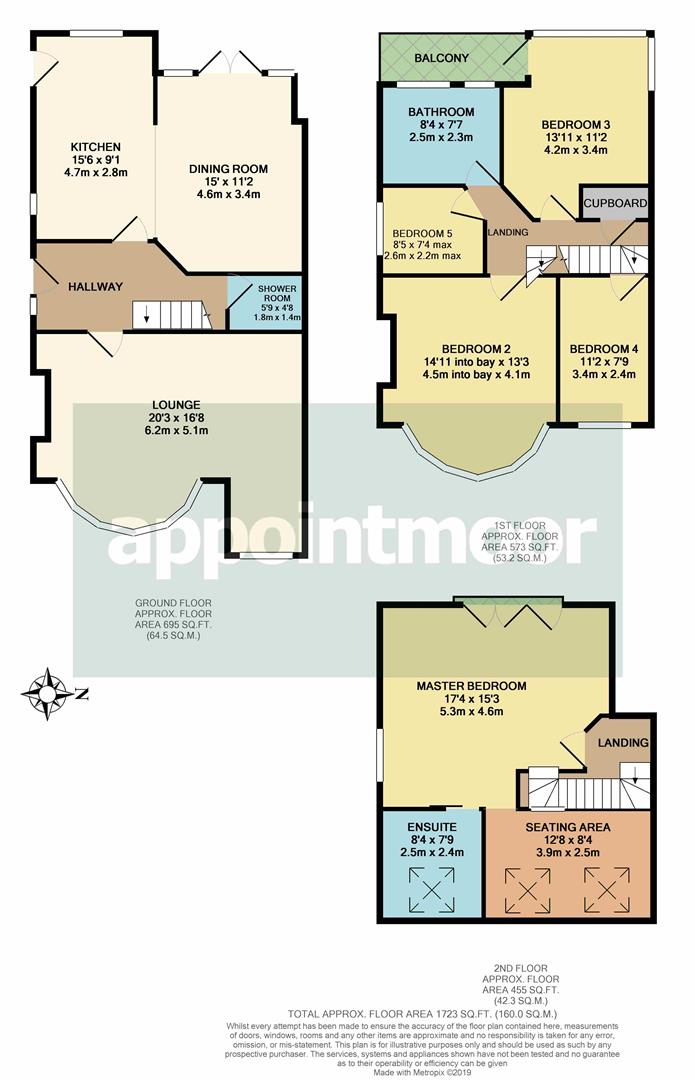5 Bedrooms Semi-detached house for sale in Ridgeway Gardens, Westcliff-On-Sea SS0 | £ 800,000
Overview
| Price: | £ 800,000 |
|---|---|
| Contract type: | For Sale |
| Type: | Semi-detached house |
| County: | Essex |
| Town: | Westcliff-on-Sea |
| Postcode: | SS0 |
| Address: | Ridgeway Gardens, Westcliff-On-Sea SS0 |
| Bathrooms: | 3 |
| Bedrooms: | 5 |
Property Description
Superb five bedroom property in the highly regarded Ridgeway Gardens. Set in the heart of the Chalkwell Hall Estate this popular location is just moments from the train station and seafront, a short distance from Leigh Broadway and convenient for schools and amenities.
This spacious house is spread over three floors and offers stylish living throughout with neutral and tasteful modern decor. To the ground floor is a double fronted lounge to the front aspect, large open plan dining and kitchen area to the rear and essential cloakroom. French doors from the dining area leading onto the well kept west facing rear garden with decking & lawn. To the first floor are 4 bedrooms, balcony and four piece family bathroom with the top floor given over to the impressive master suite including bedroom with west aspect Juliet balcony, seating/dressing area and en-suite. The property is complete with a paved frontage for off street parking. Viewing is highly advised.
Entrance
Paved frontage with steps up to entrance at side of property. Wooden front door with stained glass panel and further stained glass side window, leading into hallway.
Hallway
Welcoming hallway with wooden flooring, picture rail & coving, radiator, under stairs cupboard and doors to rooms.
Lounge (6.17m x 5.08m (20'3 x 16'8))
Double fronted lounge with views across the beautiful Ridgeway. Bay window and further double glazed window, wooden flooring, coving, two radiators, spotlights and feature brick fireplace.
Dining Area (4.57m x 3.40m (15' x 11'2))
Open plan kitchen/dining area to rear of property. The dining area has wooden flooring, two radiators, spotlights, double glazed window and double doors out to rear garden.
Kitchen (4.72m x 2.77m (15'6 x 9'1))
Kitchen area with wooden flooring, subway tiled splash backs, spotlights and coving. Range of base units and full length units with straight edge wooden work surface, inset ceramic double butler sink with mixer tap, double glazed window to rear garden, double glazed door to rear garden and further window to side aspect. Space for washing machine and integrated appliances including fridge freezer, double eye level oven, five ring induction hob and dishwasher.
Shower Room (1.75m x 1.42m (5'9 x 4'8))
Three piece cloak room with WC, wash hand basin and corner shower cubicle with glazed door. Tiled floor, half tiled walls, spotlights and extractor fan.
First Floor Landing
Stairs to first floor with fitted carpet. Landing with storage cupboard, radiator and hanging light.
Bedroom 2 (4.55m into bay x 4.04m (14'11 into bay x 13'3))
Bedroom to front aspect with double glazed bay window offering views across the Ridgeway, fitted carpet, radiator and ceiling light.
Bedroom 3 (4.24m x 3.40m (13'11 x 11'2))
Bedroom to rear aspect with fitted carpet, radiator, hanging light fixture and double glazed dual aspect windows with door onto west facing balcony.
Balcony
West facing decked balcony with modern steel and glass balustrade.
Bedroom 4 (3.40m x 2.36m (11'2 x 7'9))
Bedroom to front aspect with double glazed window, fitted carpet, radiator and hanging light fixture.
Bedroom 5 (2.57m x 2.24m max (8'5 x 7'4 max))
Bedroom to side aspect with fitted carpet, radiator, double glazed window and hanging light fixture.
Bathroom (2.54m x 2.31m (8'4 x 7'7))
Modern four piece suite comprising of freestanding oval bath with mixer tap, WC, pedestal wash hand basin and large walk in shower with rain-head and glass screen. Two obscure double glazed windows to rear, laminate flooring, heated towel rail and spotlights.
Second Floor
Stairs to second floor with fitted carpet and feature exposed brick wall.
Master Bedroom (5.28m x 4.65m (17'4 x 15'3))
Stunning top floor master bedroom with three double glazed doors opening out to west facing glass Juliet balcony, laminate flooring, spotlights, tall wall radiator and further double glazed window to side. Central feature half height wall with two low hanging light fixtures. Door to en-suite and open to seating area.
Seating Area (3.86m x 2.54m (12'8 x 8'4))
Separate seating/dressing area with laminate flooring, tall wall radiator, two Velux windows to rear, internal window to stairwell and feature exposed brick wall.
En-Suite (2.54m x 2.36m (8'4 x 7'9))
Stylish en-suite with three piece suite of WC, wash hand basin and walk in shower with smoked glass screen, rain-head shower and separate hand held shower attachment. Laminate flooring, heated towel rail, part subway tiled and large Velux window to front aspect.
Rear Garden
West facing rear garden with extensive decking area, lawn, large garden shed and timber fencing.
Parking
Off street parking for two cars to front aspect.
Property Location
Similar Properties
Semi-detached house For Sale Westcliff-on-Sea Semi-detached house For Sale SS0 Westcliff-on-Sea new homes for sale SS0 new homes for sale Flats for sale Westcliff-on-Sea Flats To Rent Westcliff-on-Sea Flats for sale SS0 Flats to Rent SS0 Westcliff-on-Sea estate agents SS0 estate agents



.png)











