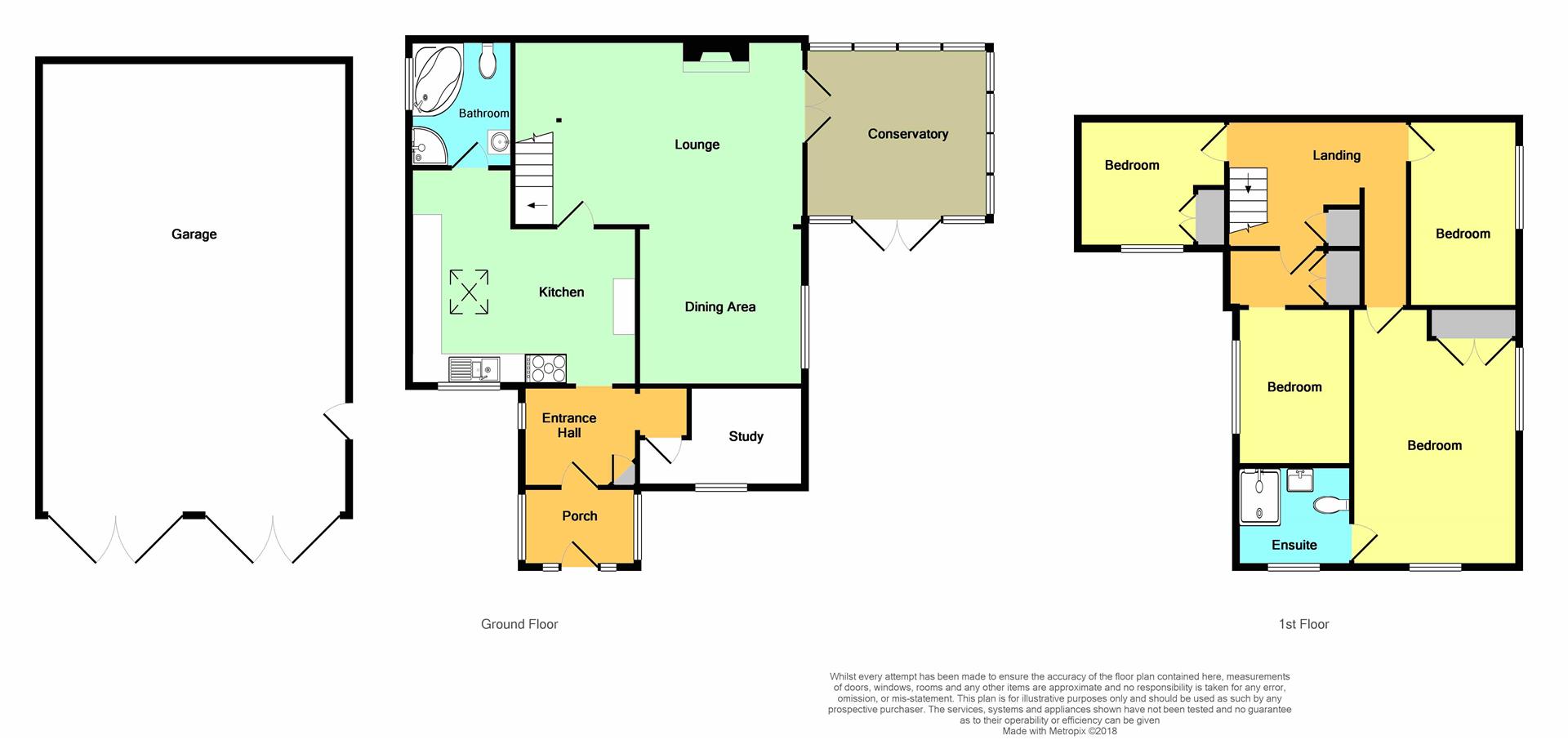4 Bedrooms Semi-detached house for sale in Ridgeway Road, Herne Bay CT6 | £ 525,000
Overview
| Price: | £ 525,000 |
|---|---|
| Contract type: | For Sale |
| Type: | Semi-detached house |
| County: | Kent |
| Town: | Herne Bay |
| Postcode: | CT6 |
| Address: | Ridgeway Road, Herne Bay CT6 |
| Bathrooms: | 0 |
| Bedrooms: | 4 |
Property Description
4 bedroom semi detached family home in a pleasant semi-rural location with a woodland setting just outside the village of Herne yet close to main road access to Herne Bay and Canterbury. Ample parking and very large detached workshop, ideal for a number of uses subject to planning consent. Offered with no forward chain. Viewing strictly by appointment.
Enclosed Entrance Porch
With tiled floor. Light.
Entrance Hall
Window to side with wooden shutters. Corner storage cupboard. Power points. Archway to
Cloakroon
With coat hanging space.
Study (2.26m x 2.11m (7'5 x 6'11))
Window to front. Power points. Dado rail. Column cast iron style radiator.
Kichen (4.39m x 4.34m (at widest point) (14'5 x 14'3 (at w)
Window to front. Range of freestanding base units and wall cupboards with matching worksurfaces. Sky light window. Gas cooker point. Space for fridge freezer. Plumbed for washing machine. 1 1/2 bowl sink unit with drainer and mixer tap.
Bathroom/Shower Room
Frosted window to side. Corner bath. Low level WC suite. Vanity wash handbasin. Separate corner shower cubicle with electric shower. Tiled flooring. Heated towel rail. Extractor fan. Spot lights. Part tiled.
Lounge/Dining Room (Split Level) (6.78m x 5.87m (22'3 x 19'3))
Window to side in dining area. Wall lights. Power points. Wood burner with feature surround fireplace. 2x Column cast iron style radiators. Open stair case leading to first floor. French doors to
Conservatory (3.58m x 3.45m (11'9 x 11'4))
Double glazed and part brick conservatory. Power points. Door to courtyard and rear garden.
First Floor
Landing
Column cast iron style radiator. Power points. Access to loft space with pull down ladder.
Master Bedroom (4.90m x 3.23m (16'1 x 10'7))
Windows to side and front. Built-in wardrobes. Power points. Column cast iron style radiator. Door to
En-Suite
Frosted window to front. Low level WC suite. Vanity wash handbasin. Double shower cubicle with electric 'Mira' shower.
Bedroom 2 (3.53m x 2.84m (11'7 x 9'4))
Window to front. Built-in wardrobes. Radiator. Coved ceiling. Dado rail.
Bedroom 3 (3.71m x 2.13m (12'2 x 7'))
Airing cupboard. Step up to bedroom. Window to side. Column cast iron style radiator.
Bedroom 4 (2.74m x 2.26m (9' x 7'5))
Window to side overlooking garden. Power points Dado rail.
Outside
Courtyard Garden
Fenced surround private courtyard with borders of flowers and shrubs. Gate leading to
Rear And Side Garden
Mainly laid to lawn with a variety of bushes trees and shrubs. Rectangular summer house. Shed.
Detached Pitched Roof Out Building
Could be used for a number of uses Office/Studio/Beauty treatment room. Power and light. 2x stained glass windows.
Front Garden
Plenty of off road parking. Fenced surround. Lawned area.
Double Detached Garage (6.05m x 8.46m (19'10 x 27'9))
Potential to be converted into a separate dwelling subject to the usual planning consent. Power and lights. Wooden double doors to front. Personal door to side.
Garage
Property Location
Similar Properties
Semi-detached house For Sale Herne Bay Semi-detached house For Sale CT6 Herne Bay new homes for sale CT6 new homes for sale Flats for sale Herne Bay Flats To Rent Herne Bay Flats for sale CT6 Flats to Rent CT6 Herne Bay estate agents CT6 estate agents



.png)











