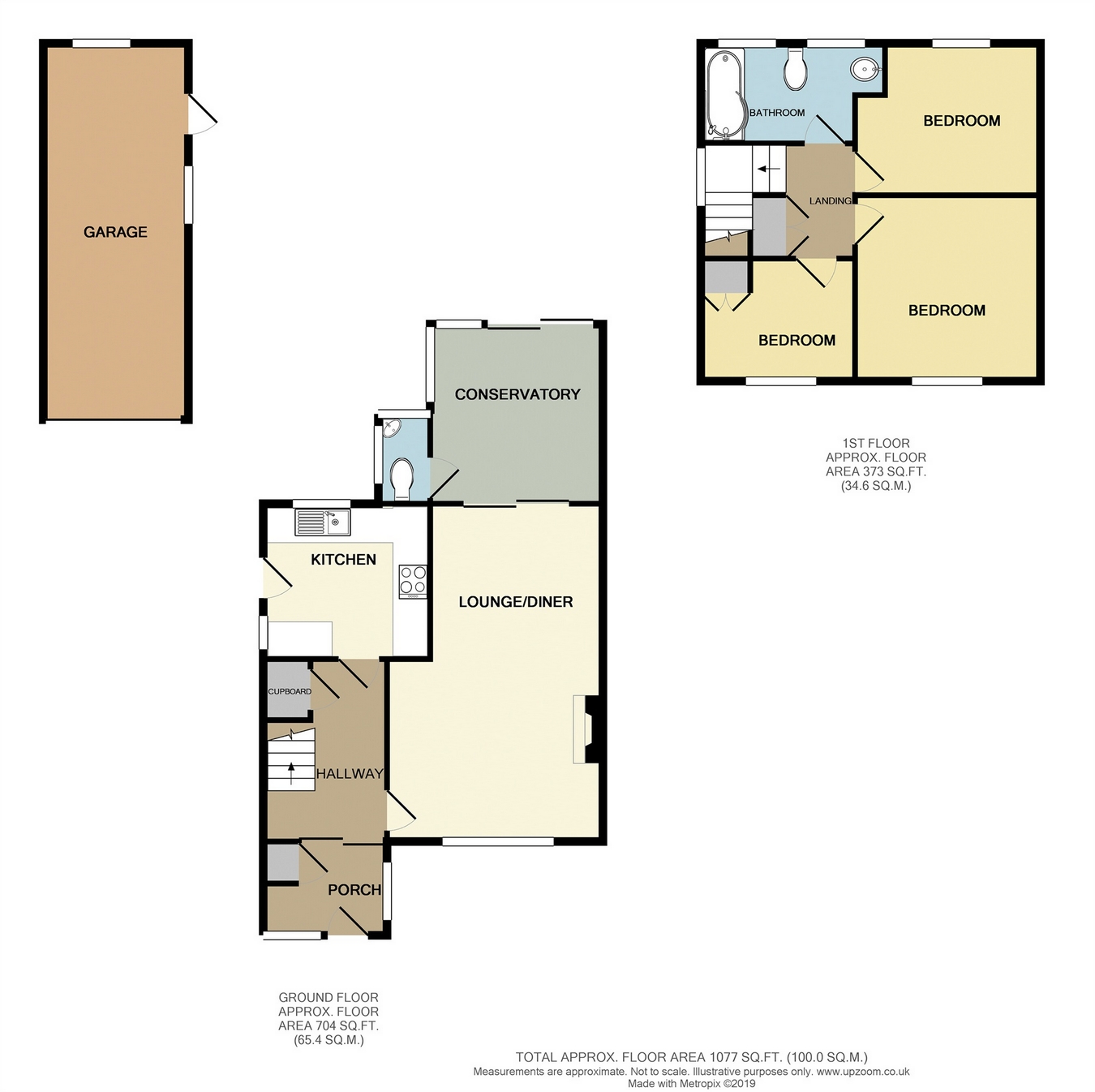3 Bedrooms Semi-detached house for sale in Ridgeway, Whitstable, Kent CT5 | £ 300,000
Overview
| Price: | £ 300,000 |
|---|---|
| Contract type: | For Sale |
| Type: | Semi-detached house |
| County: | Kent |
| Town: | Whitstable |
| Postcode: | CT5 |
| Address: | Ridgeway, Whitstable, Kent CT5 |
| Bathrooms: | 0 |
| Bedrooms: | 3 |
Property Description
Nestled down a private road with open views to the front, this three bedroom semi-detached house with detached garage and long driveway makes for an excellent family home. Well located in Whitstable's South Tankerton, the property offers easy access to shops, local amenities and well regarded schools, as well as excellent transport links into Whitstable town centre and the nearby Cathedral City of Canterbury. The well set out accommodation within the house consists of entrance porch and hallway, open plan lounge-diner, a good size kitchen, conservatory and downstairs cloakroom, while to the upstairs are three bedrooms and a family bathroom.
Ground Floor
Porch
Double glazed windows to side and front, entrance door to front, door leading to
Entrance Hall
Staircase to first floor, under stairs storage cupboard, laminate flooring, doors leading to:
Lounge-Diner
19' 9" x 12' 3" (6.02m x 3.73m)
Double glazed window to front, double glazed sliding patio doors leading to the conservatory, two radiators, television point, telephone point.
Conservatory
10' 1" x 10' 3" (3.07m x 3.12m)
Double glazed UPVC sliding patio doors to rear, double glazed UPVC windows to side and rear over half height brick wall, electric wall heater, wood effect laminate flooring.
Cloakroom
Low level WC, wall-mounted wash hand basin with taps over, frosted window to side and rear.
Kitchen
9' 8" x 8' 4" (2.95m x 2.54m)
Frosted double glazed UPVC door to side and double glazed UPVC window to rear, fitted kitchen comprising range of matching wall and base units with complementary work surfaces over and tiled splash backs above, inset one and half bowl sink and drainer unit with aerator mixer tap over, integrated fan assisted electric oven with inset four burner gas hob over and extractor canopy hood above, integrated fridge-freezer, integrated washing machine, integrated tumble dryer, integrated dishwasher, wall mounted Worcester gas boiler.
First Floor
First Floor Landing
Double glazed window to side, loft hatch, built in storage cupboard.
Bedroom One
10' 10" x 10' 4" (3.30m x 3.15m)
Double glazed UPVC window to front, radiator.
Bedroom Two
10' 6" x 8' 7" (3.20m x 2.62m)
Double glazed UPVC window to rear, radiator.
Bedroom Three
8' 10" x 7' (2.69m x 2.13m)
Double glazed UPVC window to front, radiator, integrated cupboard.
Bathroom
Two frosted double glazed UPVC windows to rear, fitted bathroom suite comprising p-shaped space saver panelled bath unit with feature mixer tap over and wall-mounted shower unit above with shower screen to side, low level WC, floor unit with feature surface-mounted wash hand basin and mixer tap over, heated towel rail, tiled floor.
Exterior
Rear Garden
50' x 20' (15.24m x 6.10m) extending to the rear of the garage. Mainly laid to lawn with outside tap. Herrringbone design block paving with double gates leading to the garage.
Detached Garage
18' x 9' (5.49m x 2.74m) Up and over doors to front, power and light, personal door to side leading to the garden.
Front Garden
Pretty open plan frontage with lawned area, herringbone design block paved driveway with double gates and garage beyond.
Property Location
Similar Properties
Semi-detached house For Sale Whitstable Semi-detached house For Sale CT5 Whitstable new homes for sale CT5 new homes for sale Flats for sale Whitstable Flats To Rent Whitstable Flats for sale CT5 Flats to Rent CT5 Whitstable estate agents CT5 estate agents



.png)







