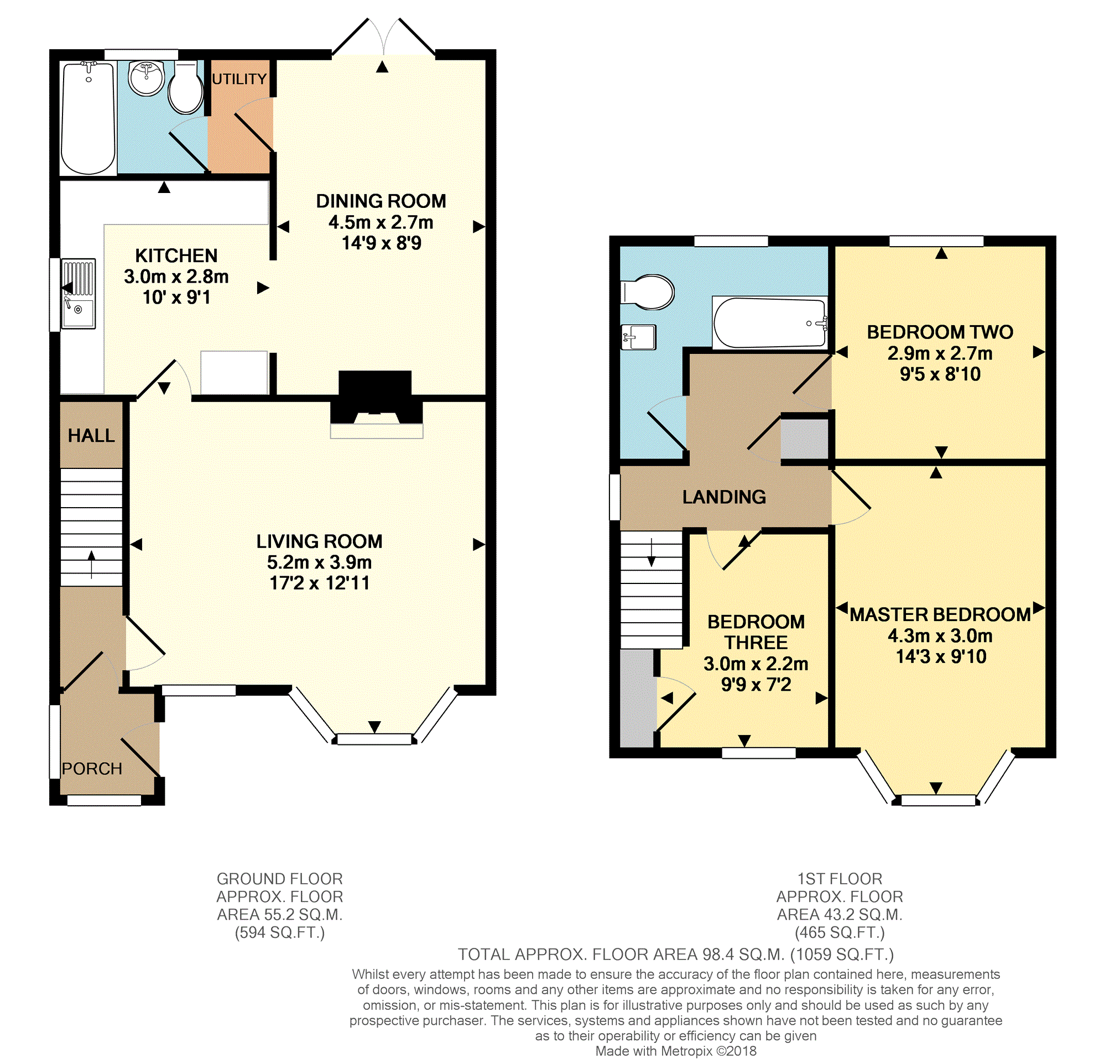3 Bedrooms Semi-detached house for sale in Ridgway Road, Brogborough MK43 | £ 350,000
Overview
| Price: | £ 350,000 |
|---|---|
| Contract type: | For Sale |
| Type: | Semi-detached house |
| County: | Bedfordshire |
| Town: | Bedford |
| Postcode: | MK43 |
| Address: | Ridgway Road, Brogborough MK43 |
| Bathrooms: | 2 |
| Bedrooms: | 3 |
Property Description
Must be seen - large sized enclosed rear garden backing onto fields - ample parking -
A well presented family home situated in a quiet village between Milton Keynes and Bedford. An extended 1930‘s three bedroom semi detached property which has been sympathetically renovated. It backs onto open countryside and benefits from well proportioned rooms comprising lounge, dining room, refitted kitchen, three bedrooms, two bathrooms and off road parking. An early viewing is advised!
Entrance Porch
Double glazed UPVC entrance door, double glazed window to side and front. UPVC Entrance door to hall.
Entrance Hall
Stairs to first floor, radiator, double glazed window to side. Door to lounge.
Lounge
Fireplace with solid oak surround fitted with multi fuel burner. Understairs cupboard, radiator, double glazed bay window to front, laminate flooring. Door to kitchen.
Kitchen/Breakfast
Fitted with a range of wall and base units with solid oak work surfaces, stainless steel sink and drainer, built in oven and induction hob, built in dishwasher, tiled splashbacks, space for fridge/freezer, UPVC door to side access, radiator, laminate flooring, archway to dining room.
Dining Room
Radiator, laminate flooring. French doors to rear garden, door to utility area.
Utility Area
Plumbing for washing machine, wall mounted gas boiler for central heating and hot water. Door to the downstairs bathroom.
Downstairs Bathroom
Fitted with a white three piece suite comprising panelled bath with mixer taps over, pedestal wash hand basin and low level WC. Fully tiled walls, radiator, double glazed window to rear.
First Floor Landing
Airing cupboard with heater, loft access, double glazed window to side. Doors to all bedrooms.
Master Bedroom
Radiator, double glazed bay window to front, laminate flooring.
Bedroom Two
Radiator, double glazed window to rear, laminate flooring.
Bedroom Three
Radiator, double glazed window to front, storage cupboard, laminate flooring.
Bathroom
Fitted with a three piece suite comprising wide p-shaped paneled bath with shower over with curved glass shower screen, wash hand basin and low level WC, 2 ladder radiators, tiled splashbacks. Double glazed window to rear.
Front Garden
Ample parking leading to the front door. Side gate to the rear garden.
Rear Garden
Patio to the rear leading to the mainly laid to lawn rear garden, various flower beds and border hedges, variety of shrubs and bushes, rear and side access. Rear gate opening onto the field.
Property Location
Similar Properties
Semi-detached house For Sale Bedford Semi-detached house For Sale MK43 Bedford new homes for sale MK43 new homes for sale Flats for sale Bedford Flats To Rent Bedford Flats for sale MK43 Flats to Rent MK43 Bedford estate agents MK43 estate agents



.png)











