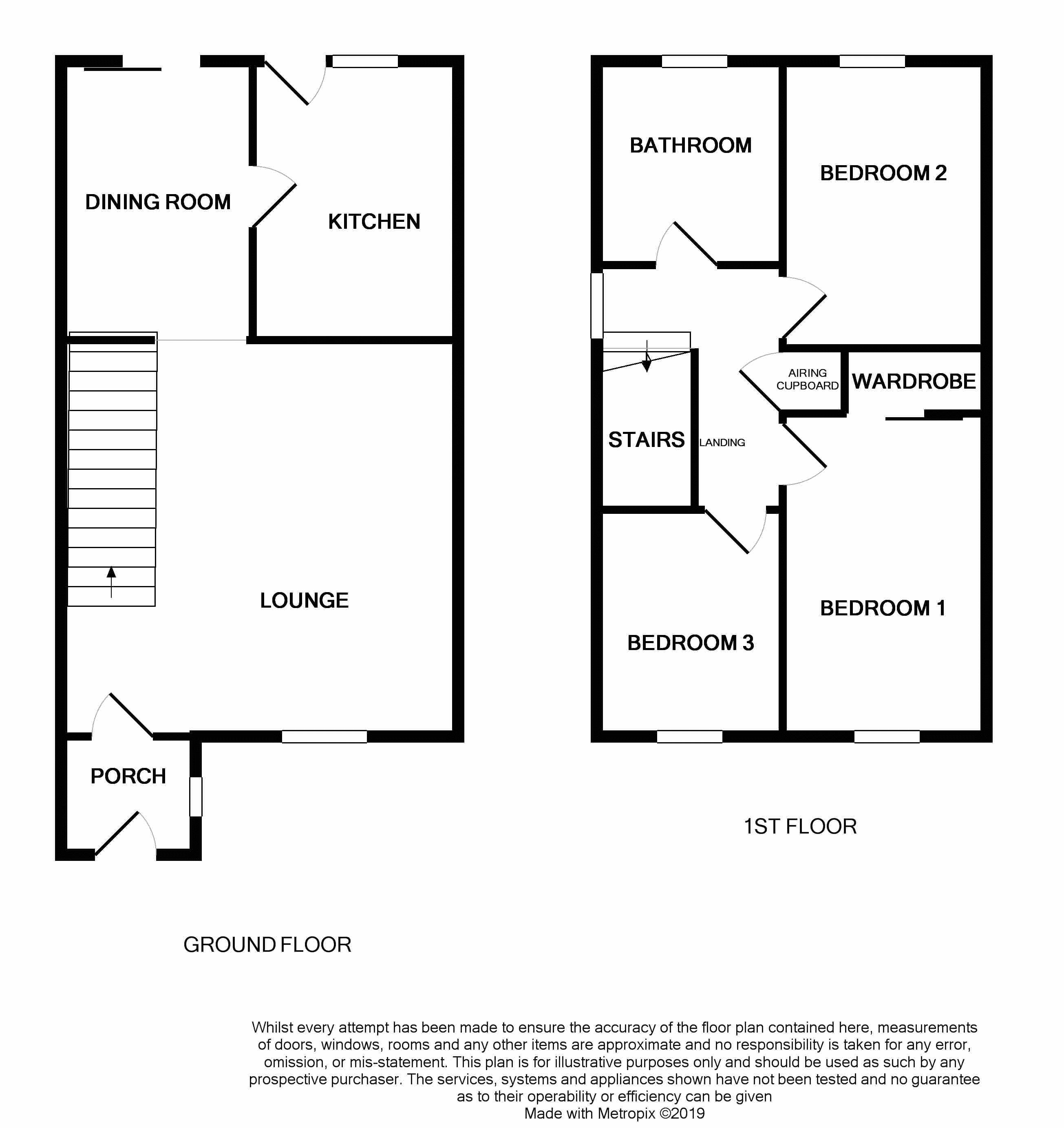3 Bedrooms Semi-detached house for sale in Ridings Close, Market Drayton TF9 | £ 169,950
Overview
| Price: | £ 169,950 |
|---|---|
| Contract type: | For Sale |
| Type: | Semi-detached house |
| County: | Shropshire |
| Town: | Market Drayton |
| Postcode: | TF9 |
| Address: | Ridings Close, Market Drayton TF9 |
| Bathrooms: | 1 |
| Bedrooms: | 3 |
Property Description
The old estate agents saying 'location, location, location' certainly fits the bill here!
What appears to be a fairly ordinary modern 3 bedroom semi, is in fact not so ordinary. For a start, it is located at the end of a cul-de-sac, so there is no passing traffic, secondly, it has a good-sized rear garden that is not overlooked, thirdly, it abuts a sports field and lastly it is screened from the houses opposite by a mature tree and bushes.
So, if you enjoy peace and quiet and a high degree of privacy, then this may very well be the home for you.
It has been recently improved, including the addition of oak flooring downstairs, to give it a comfortable, warm feel, although there is still scope for further improvement to realise its full potential.
The comfortable accommodation includes 2 separate downstairs reception rooms, a functional kitchen and upstairs, three bedrooms and a bathroom. This property is spotlessly neat, clean and tidy, well maintained and is ready to move into.
Best of all though, it is offered with the benefit of having no onward chain.
Market Drayton is a market town (street market held on Wednesdays) and has many historical and interesting buildings. It is well placed for swift road links into nearby Newport, Whitchurch, Newcastle-Under-Lyme, The Potteries, Shrewsbury, Telford and Stafford.
Properties of this nature tend not to hang around for long, so call us now to book a viewing before someone else beats you to it!
Ground Floor
Storm Porch
Entrance Hal
Oak flooring.
Lounge (14' 6'' x 13' 9'' (4.42m x 4.19m))
Oak flooring, front facing double glazed window, radiator and staircase to first floor.
Dining Room (9' 1'' x 7' 1'' (2.77m x 2.16m))
Oak flooring, radiator and double glazed sliding patio doors leading to rear garden.
Kitchen (9' 11'' x 7' 1'' (3.02m x 2.16m))
Sink and drainer inset in rolltop working surfaces with drawers, storage and plumbing for washer below, 4 ring gas hob with electric oven and grill below and illuminated extractor hood above, matching wall cupboards, upright broom cupboard, rear facing double glazed window and door to garden, part tiled walls, oak flooring, radiator and Worcester wall mounted gas central heating boiler.
First Floor
Landing
Loft hatch, side facing double glazed window and airing cupboard with slatted linen shelves.
Bedroom 1 (12' 2'' x 7' 11'' (3.71m x 2.41m))
Front facing double glazed window with fitted shutters, double door sliding wardrobe and radiator.
Bedroom 2 (10' 0'' x 7' 11'' (3.05m x 2.41m))
Rear facing double glazed window and radiator.
Bedroom 3 (8' 0'' x 6' 4'' (2.44m x 1.93m))
Front facing double glazed window with fitted shutters and radiator.
Bathroom (6' 3'' x 6' 1'' (1.90m x 1.85m))
White suite comprising panelled bath with electric shower unit over, pedestal wash hand basin and close coupled WC. Rear facing double glazed window, part tiled walls and radiator.
Outside
Tarmac driveway leads to the single garage.
Lawned front garden and well stocked front shrubbery with mature tree.
Good sized enclosed rear garden laid to lawn and having a variety of trees, bushes and shrubs. Gravel 'utility' area to the side of the garage.
Services
Mains water, gas, electricity and drainage.
Central Heating
Gas fired boiler supplying radiators and hot water.
Legislation Requirement
To ensure compliance with the latest Anti-Money Laundering regulations, buyers will be asked to produce identification documents prior to the issue of sale confirmation.
Directions
From Market Drayton town centre, proceed out along Shropshire Street, taking the first right into Clive Road and at the cross roads turn left into Longslow Road, down to the mini roundabout and turn right into Prospect Road. Turn first left into Croft Way and take the third turning on the right into Ridings Close. The property is located at the end of the cul de sac on the right-hand side.
Property Location
Similar Properties
Semi-detached house For Sale Market Drayton Semi-detached house For Sale TF9 Market Drayton new homes for sale TF9 new homes for sale Flats for sale Market Drayton Flats To Rent Market Drayton Flats for sale TF9 Flats to Rent TF9 Market Drayton estate agents TF9 estate agents



.png)








