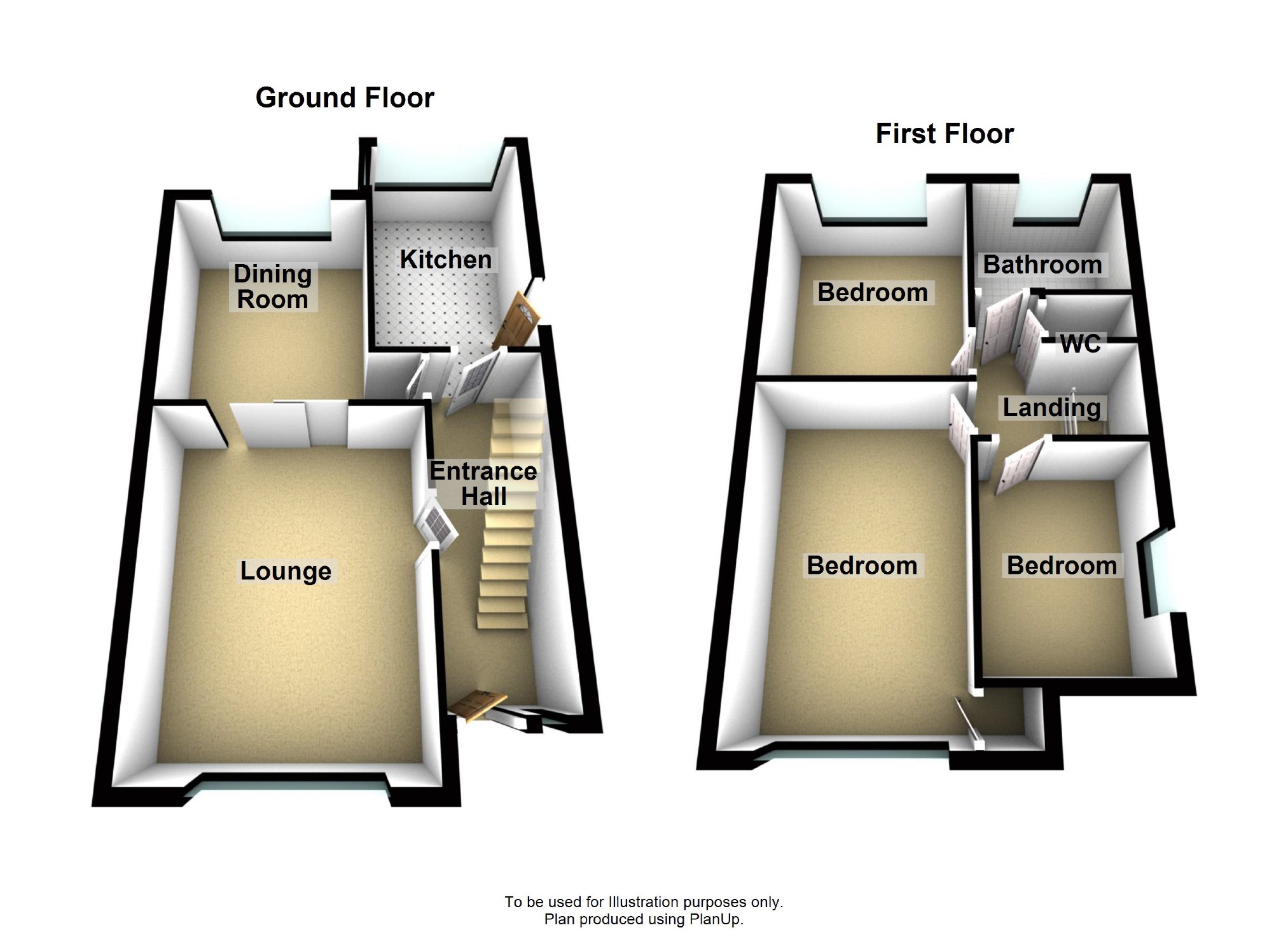3 Bedrooms Semi-detached house for sale in Riley Lane, Bradshaw, Halifax HX2 | £ 150,000
Overview
| Price: | £ 150,000 |
|---|---|
| Contract type: | For Sale |
| Type: | Semi-detached house |
| County: | West Yorkshire |
| Town: | Halifax |
| Postcode: | HX2 |
| Address: | Riley Lane, Bradshaw, Halifax HX2 |
| Bathrooms: | 1 |
| Bedrooms: | 3 |
Property Description
A mature, three bedroomed, semi detached house occupying A lovely position with splendid open views to the frontage. Whilst requiring some improvement, this property affords family sized accommodation and comprises entrance hall, lounge, dining room. Kitchen, three bedrooms to the first floor, bathroom, separate WC. Gas central heating and double glazing installed. Externally, there is a long drive with ample parking, detached garage, lawned garden to front, paved garden to rear. Handily placed, the property is within easy reach of local shopping facilities including Morrisons Supermarket and is within ten minutes drive of Halifax Centre for a wider range of amenities together with easy access to the motorway network. Another feature of this property is the proximity of good quality schools close by including North Halifax Grammar School.
Entrance Hall
Radiator. Double glazed window. Under stairs store.
Lounge (14' x 12' (4.27m x 3.66m))
Excellent reception room with wide double glazed window to front, note the view. Tiled fireplace, fitted gas fire with back boiler. Radiator.
Dining Room (10'9" x 10'3" (3.28m x 3.12m))
A second reception room with ample room for dining table and chairs. Fitted gas fire. Radiator. Double glazed window to rear.
Kitchen (11'3" x 7'4" (3.43m x 2.24m))
With stainless steel sink unit, cupboard under. Range of floor and wall units, tiled surrounds, plumbed for auto washer. Double glazed window. Radiator. Gas cooker point. Pantry.
Stairs And Landing
Double glazed window.
Bedroom One (16' x 8'5" clear (4.88m x 2.57m clear))
Double glazed window, note the view. Radiator. Fitted robes with overhead cupboards.
Bedroom Two (11'9" x 10'3" (3.58m x 3.12m))
Double glazed window. Radiator.
Bedroom Three (11' x 7'8" (3.35m x 2.34m))
Double glazed window. Radiator.
Bathroom
With a white suite comprising panelled bath, pedestal wash basin. Double glazed window. Radiator. Airing cupboard, hot water cylinder. Separate WC. Double glazed window.
View
External
Externally there is a long drive with ample parking, detached garage. Lawned garden to front with flower and shrubs, paved garden to rear.
Directions
From Halifax town centre proceed along Cow Green and Broad Street taking the second turning at the Orange Street Roundabout along the A629 Keighley Road. Proceed along this road travelling through Ovenden until reaching the junction with Shay Lane. Turn right into Shay Lane and proceed past the schools on your left turning right into Riley Lane. Proceed up Riley Lane and number 41 is on the left hand side.
You may download, store and use the material for your own personal use and research. You may not republish, retransmit, redistribute or otherwise make the material available to any party or make the same available on any website, online service or bulletin board of your own or of any other party or make the same available in hard copy or in any other media without the website owner's express prior written consent. The website owner's copyright must remain on all reproductions of material taken from this website.
Property Location
Similar Properties
Semi-detached house For Sale Halifax Semi-detached house For Sale HX2 Halifax new homes for sale HX2 new homes for sale Flats for sale Halifax Flats To Rent Halifax Flats for sale HX2 Flats to Rent HX2 Halifax estate agents HX2 estate agents



.png)











