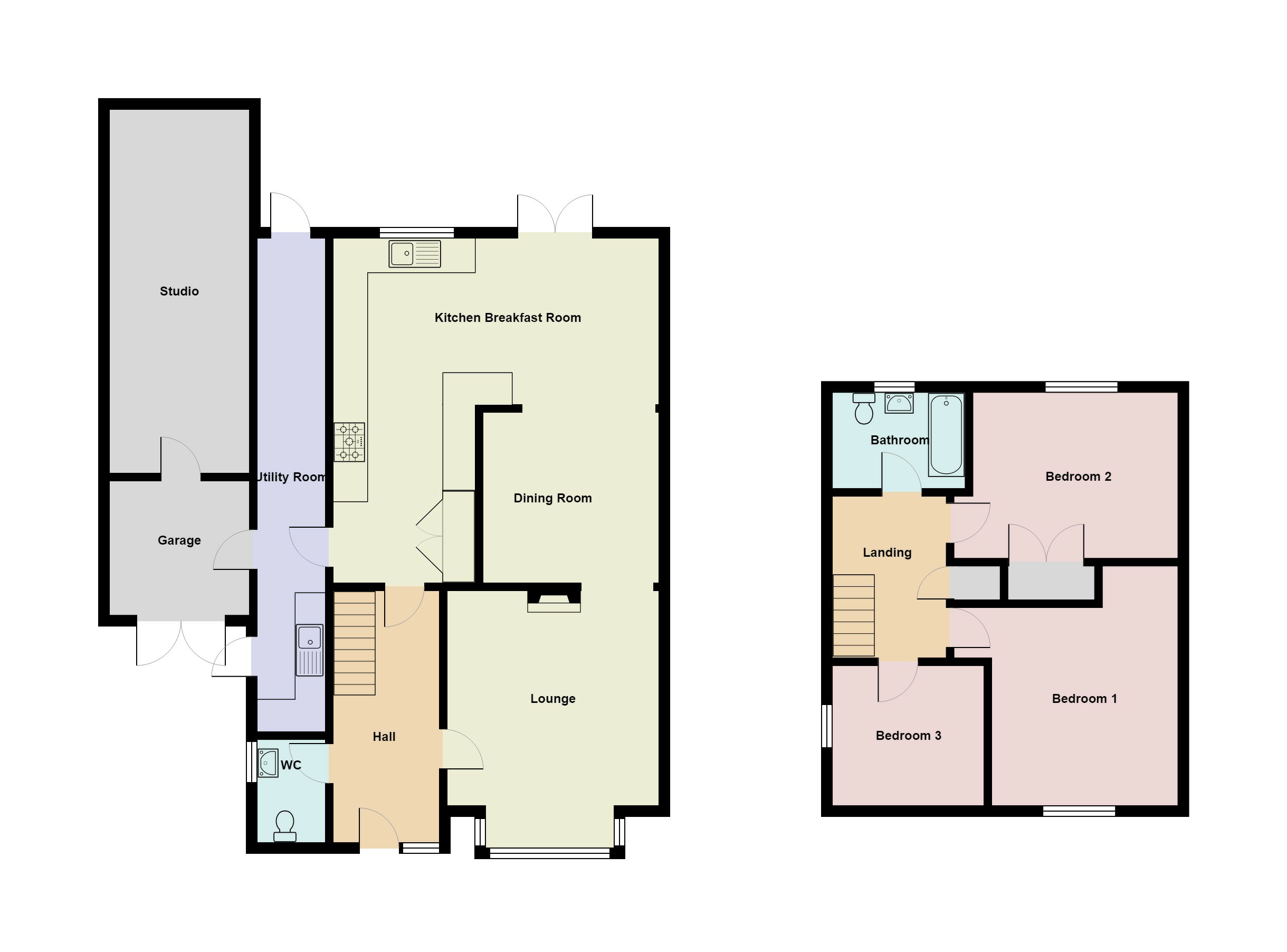3 Bedrooms Semi-detached house for sale in Ringwood Close, Crawley RH10 | £ 425,000
Overview
| Price: | £ 425,000 |
|---|---|
| Contract type: | For Sale |
| Type: | Semi-detached house |
| County: | West Sussex |
| Town: | Crawley |
| Postcode: | RH10 |
| Address: | Ringwood Close, Crawley RH10 |
| Bathrooms: | 1 |
| Bedrooms: | 3 |
Property Description
Guide Price £425,000 - £450,000. A vastly extended 3 bedroom semi detached house in the sought after residential area of Furnace Green, Crawley .
The property consists of entrance hallway, downstairs W.C., a lounge drenched in natural light from the large front bay window with feature fireplace. There is dining room leading to the rear extension which provides a vast Kitchen area benefitted from natural light from the Velux roof windows. The Kitchen comes complete with solid work surfaces with breakfast bar, fitted appliances including range cooker, separate full height fridge and freezer and dishwasher.
There is also a Utility room to side with sink and plumbing for washing machine and ample storage with rear door to garden. There is access to front of garage which provides storage and extended rear of the garage which has been converted into a sound proof music studio with electrics and air conditioning. The music studio can be easily converted back to a usable room if so required or returned back to part of the garage area.
On the first floor there is a light and airy landing with access to loft, three bedroom - two with fitted wardrobes, family bathroom and airing cupboard.
Externally there is a block paved driveway for several cars to front and an ample rear garden with decking area - ideal for dining alfresco with a cool glass of wine whilst topping up your tan on those long lazy hot summer afternoons.
The property is considered in excellent move in condition and would make a great forever family home.
Ringwood Road is ideally located within walking distance to Crawley Town centre and Crawley Train station being only 0.4 miles and within easy reach Three Bridges Station (1.1 miles) and M23.
Accommodation comprises:
* Hallway: 4.65m x 1.96m (15' 3" x 6' 5")
* Lounge: 4.8m (into bay window) x 3.96m (15' 9" x 13')
* Dining Room: 3.91m x 3.2m (12' 10" x 10' 6")
* Utility: 9.07m x 1.27m (29' 9" x 4' 2")
* Kitchen: 5.92m (naroowing to 8'8) x 6.48m (19' 5" x 21' 3")
* Garage Storage area: 2.64m x 2.36m (8' 8" x 7' 9")
* Studio : 6.86m x 3m (22' 6" x 9' 10")
* Landing
* Bedroom 1: 3.99m x 3.71m (13' 1" x 12' 2")
* Bedroom 2: 3.99m x 2.87m (13' 1" x 9' 5")
* Bedroom 3: 2.67m x 2.62m (8' 9" x 8' 7")
* Bathroom: 2.34m x 1.75m (7' 8" x 5' 9")
This property is sold on a freehold basis.
Property Location
Similar Properties
Semi-detached house For Sale Crawley Semi-detached house For Sale RH10 Crawley new homes for sale RH10 new homes for sale Flats for sale Crawley Flats To Rent Crawley Flats for sale RH10 Flats to Rent RH10 Crawley estate agents RH10 estate agents



.png)










