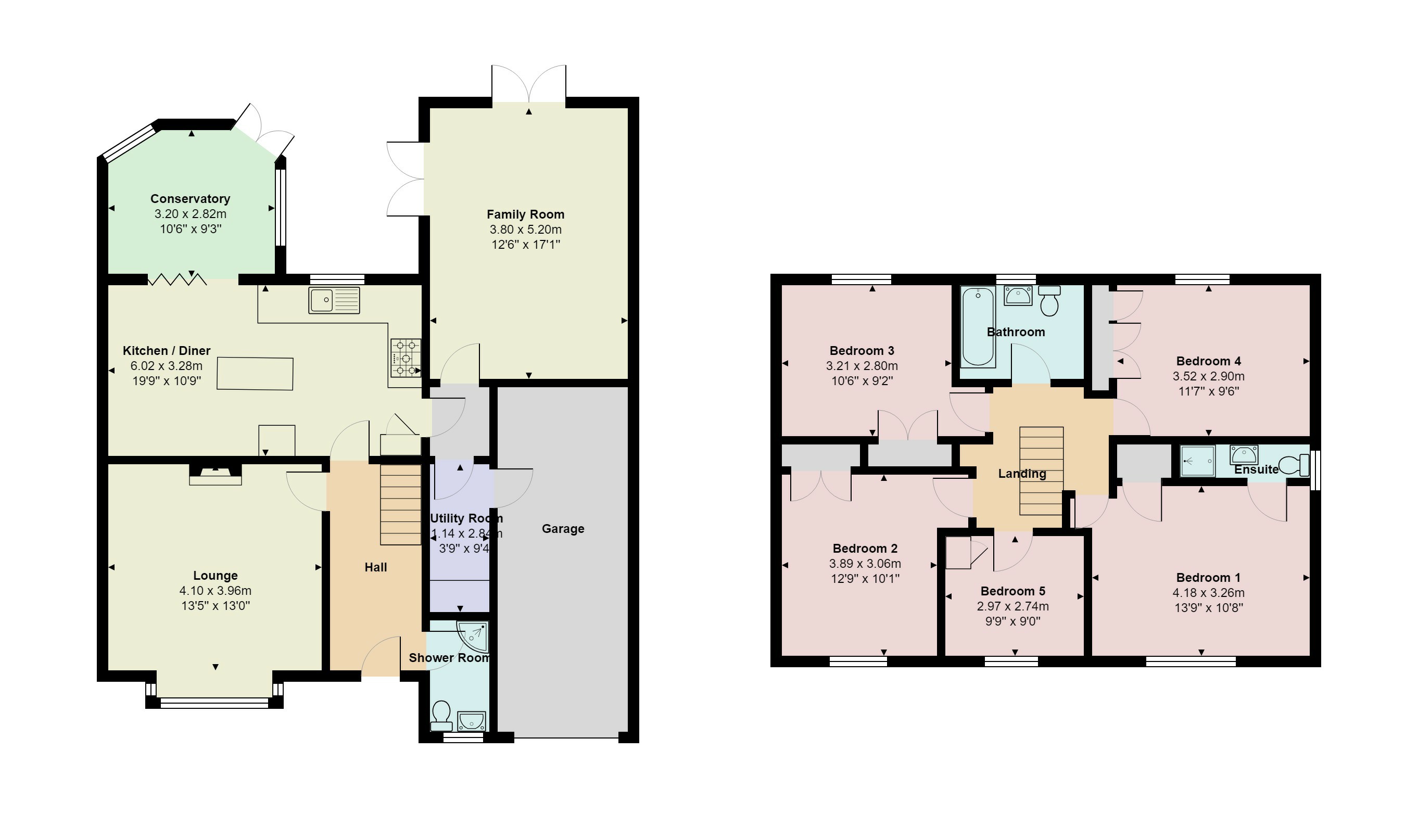5 Bedrooms Semi-detached house for sale in Ringwood Close, Furnace Green, Crawley RH10 | £ 525,000
Overview
| Price: | £ 525,000 |
|---|---|
| Contract type: | For Sale |
| Type: | Semi-detached house |
| County: | West Sussex |
| Town: | Crawley |
| Postcode: | RH10 |
| Address: | Ringwood Close, Furnace Green, Crawley RH10 |
| Bathrooms: | 3 |
| Bedrooms: | 5 |
Property Description
A vastly extended 5 bedroom semi detached house in the sought after residential area of Furnace Green, situated on a favoured corner plot. The property has a lounge drenched in natural light from the large front window. A stylish kitchen/diner further adds to the atmosphere of airiness and radiance and presents itself as the perfect place to host dinner parties. The Kitchen comes complete with 'Granite' work surfaces, fitted appliances including coffee machine and grinder - with 'Bose' speakers fitted into the ceiling Bi-fold doors from the Kitchen lead into the conservatory - which is ideal for taking some quiet time out, enhancing your knowledge through reading a book. The family room is ideal for relaxing after a hard day at work with soothing tunes from the Bose ceiling fitted speakers, whilst enjoying a light infused garden view. Furthermore, there is a handy downstairs shower room and a utility room. On the first floor there are five bedrooms, master benefiting from an en-suite shower room. All the bedrooms have built in or fitted wardrobes and there is a modern bathroom suite.
Externally there is a large rear garden with Westerly Aspect, ideal for dining alfresco with a cool glass of wine whilst topping up your tan on those long lazy hot summer afternoons. The garden comes complete with a bar, ideal for families who like entertaining. To the front there is a large driveway with ample parking, integral garage and side gate access. No ongoing chain.
The property is considered in excellent move in condition and would make a great forever family home. The property is being sold with no-ongoing chain.
Accommodation comprises:
* Entrance Hallway: 3.51m x 1.93m (11' 6" x 6' 4")
* Lounge: 4.27m (into bay window) x 4.11m (14' x 13' 6")
* Refitted Kitchen/Dining Room: 6.02m x 3.25m (19' 9" x 10' 8")
* Family Room: 5.26m x 3.81m (17' 3" x 12' 6")
* Conservatory: 3.2m (max) x 3.05m (10' 6" x 10')
* Utility Room: 2.82m x 1.3m (9' 3" x 4' 3")
* Downstairs Shower Room: 1.9m x 1.07m (6' 3" x 3' 6")
* Landing
* Bedroom 1: 3.89m x 3.05m (to front of wardrobes) (12' 9" x 10')
* Wet Room
* Bedroom 2: 3.68m x 3.51m (12' 1" x 11' 6")
* Bedroom 3: 3.2m (to front of wardrobes) x 2.92m (10' 6" x 9' 7")
* Bedroom 4: 3.51m x 2.9m (plus door recess) (11' 6" x 9' 6")
* Bedroom 5: 3m x 2.74m (including stair bulkhead) (9' 10" x 9')
* Bathroom
* Rear Garden with side gate access
* Garage
* Large Driveway
This property is sold on a freehold basis.
Owner opinion
Fitted Bose Ceiling Speakers to Kitchen & Family Room
Electric Roller garage Door
Boiler 2 years old Approximately
Bi-Fold Doors from Kitchen to Conservatory fitted 2019
Hot Tub is available by way of separate negotiation
Property Location
Similar Properties
Semi-detached house For Sale Crawley Semi-detached house For Sale RH10 Crawley new homes for sale RH10 new homes for sale Flats for sale Crawley Flats To Rent Crawley Flats for sale RH10 Flats to Rent RH10 Crawley estate agents RH10 estate agents



.png)










