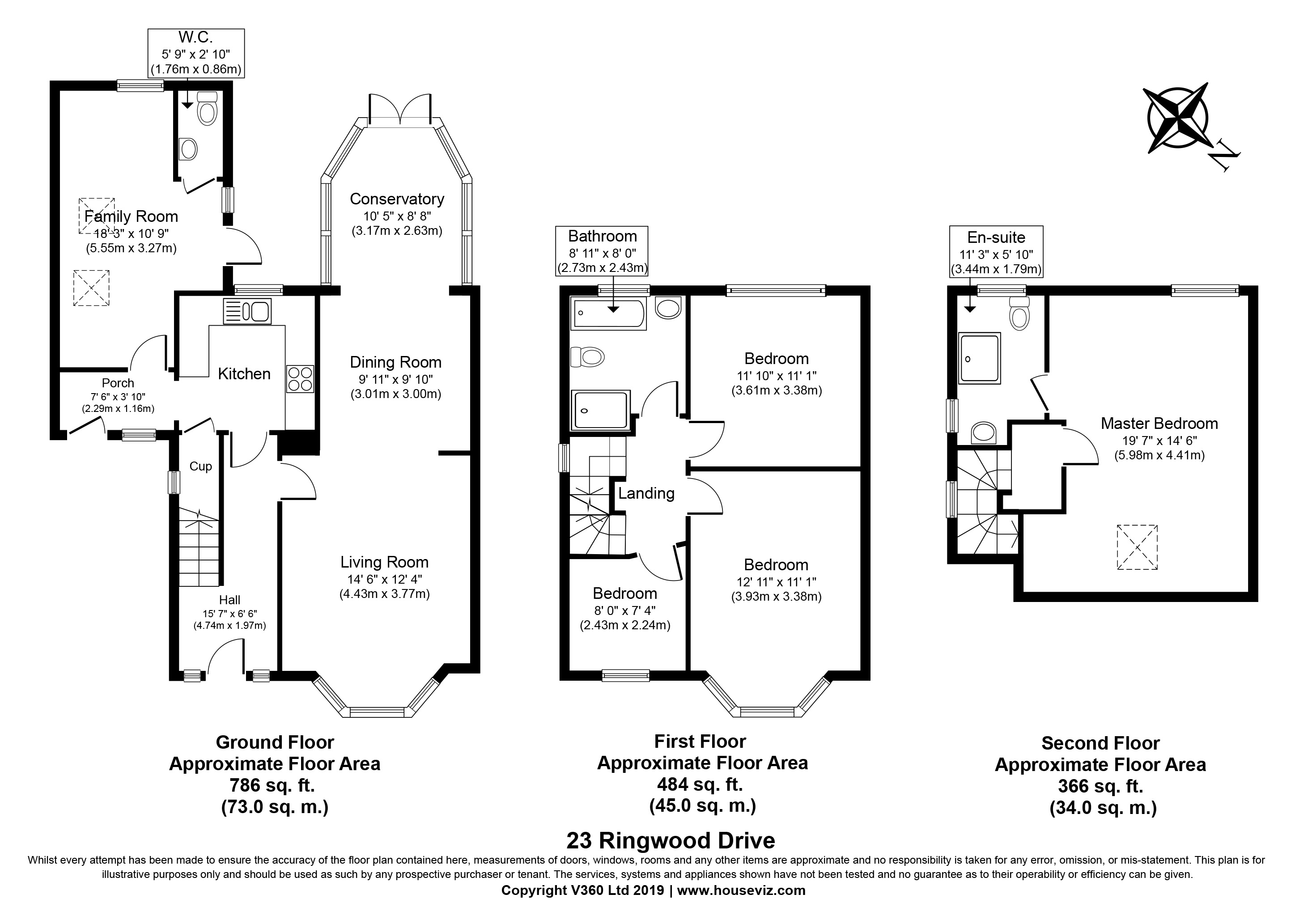4 Bedrooms Semi-detached house for sale in Ringwood Drive, Leeds LS14 | £ 319,995
Overview
| Price: | £ 319,995 |
|---|---|
| Contract type: | For Sale |
| Type: | Semi-detached house |
| County: | West Yorkshire |
| Town: | Leeds |
| Postcode: | LS14 |
| Address: | Ringwood Drive, Leeds LS14 |
| Bathrooms: | 2 |
| Bedrooms: | 4 |
Property Description
A delightful and well-appointed 4 bed semi-detached house with generous living space, converted loft and a ground floor family room with WC, that could potentially be designed as an annex for a teenager or relative complete with its own access. Urn: #LCSP009
Entrance Hall (4.75m x 1.98m)
Entering the property, the welcoming hallway will takes you through to both the kitchen and lounge/dining rooms, as well as providing stairway access to the upper floors. The neutral décor, arrival matting and black floor tiling completes this area. UPVC Frosted Glass door and under-stairs cupboard provides access to a 2 year old boiler.
Living Room (4.42m x 3.76m)
UPVC Bay Window, Radiator, Carpeted.
Dining Room (3.02m x 3m)
This flexible open plan area provides ample space for relaxing, entertaining and dinner parties. The room opens into a solid roof conservatory that allows you to spill out onto an attractive patio and enjoy the private and well maintained garden area. Carpeted with small Radiator
Conservatory (3.18m x 2.64m)
Tiled, UPVC, small Radiator
Kitchen (2.8m x 2.7m)
A well designed kitchen area with integrated Indesit cooker, Kenwood dishwasher and a Miele tumble dryer. Complete with wood effect counter tops, black floor tiling and a double basin. There is potential to create a larger kitchen if required.
Side Entrance (2.29m x 1.17m)
This area allows access to the side of the kitchen and into the Family/Entertainment room. Complete with black floor tiling and hooks for coats etc and complete with UPVC Door and Window.
Family Room/Entertainment Room (5.56m x 3.28m)
A fair-sized room that could be suitable for a number of uses, and having the benefit of its own access to a WC. Complete with Velux windows, UPVC window and graphite effect vertical radiator. With carpet and neutral décor.
WC (1.75m x 0.86m)
WC and small basin with vanity cupboard, radiator, vinyl flooring and extractor fan.
First Floor Landing
UPVC frosted glass window on half landing, carpeted stairs and landing.
Master Bedroom (5.97m x 4.42m)
A carpeted stairway leads you up past a small UPVC window and across a landing before you enter the recently converted Master bedroom. The impressive room looks though a large UPVC window and has good views across north Leeds. The room includes a stunning set of fitted wardrobes and matching bedside cabinets, Velux window and is carpeted throughout. Radiator.
Ensuite Shower Room (3.43m x 1.78m)
A beautifully appointed shower room with a large walk in shower, WC and a good sized walnut Veneer basin with a matching tall Vanity unit, and overhead mirror. There is a frosted glass UPVC window, small UPVC window, LED lighting and the entire space is tiled.
Bedroom 2 (3.94m x 3.38m)
Spacious Double room with expansive fitted wardrobes and UPVC bay window overlooking the front garden. Carpeted with radiator.
Bedroom 3 (3.6m x 3.38m)
Adequately sized double bedroom overlooking the rear garden. Carpeted with neutral décor and feature wall, radiator, UPVC window.
Bedroom 4 (2.44m x 2.24m)
Single bedroom with UPVC window, carpeted with radiator.
House Bathroom (2.72m x 2.44m)
Good sized walk-in shower cubicle, bath (with additional shower head), basin with vanity unit above and below, fully tiled throughout. Heated towel rail and UPVC frosted window.
Rear Garden
This very private outdoor space is part paved and part lawned with a useful outhouse (benefitting from electric lighting and power sockets) that has potential for a number of uses. The garden boasts a number of mature shrubs, with an attractive timber border. A good sized garden shed is situated at the rear of the garden.
Front Driveway
Part paved and part gravel with space for four vehicles giving access to the front door and side entrance.
Unique Reference Number
#LCSP009
Property Location
Similar Properties
Semi-detached house For Sale Leeds Semi-detached house For Sale LS14 Leeds new homes for sale LS14 new homes for sale Flats for sale Leeds Flats To Rent Leeds Flats for sale LS14 Flats to Rent LS14 Leeds estate agents LS14 estate agents



.png)











