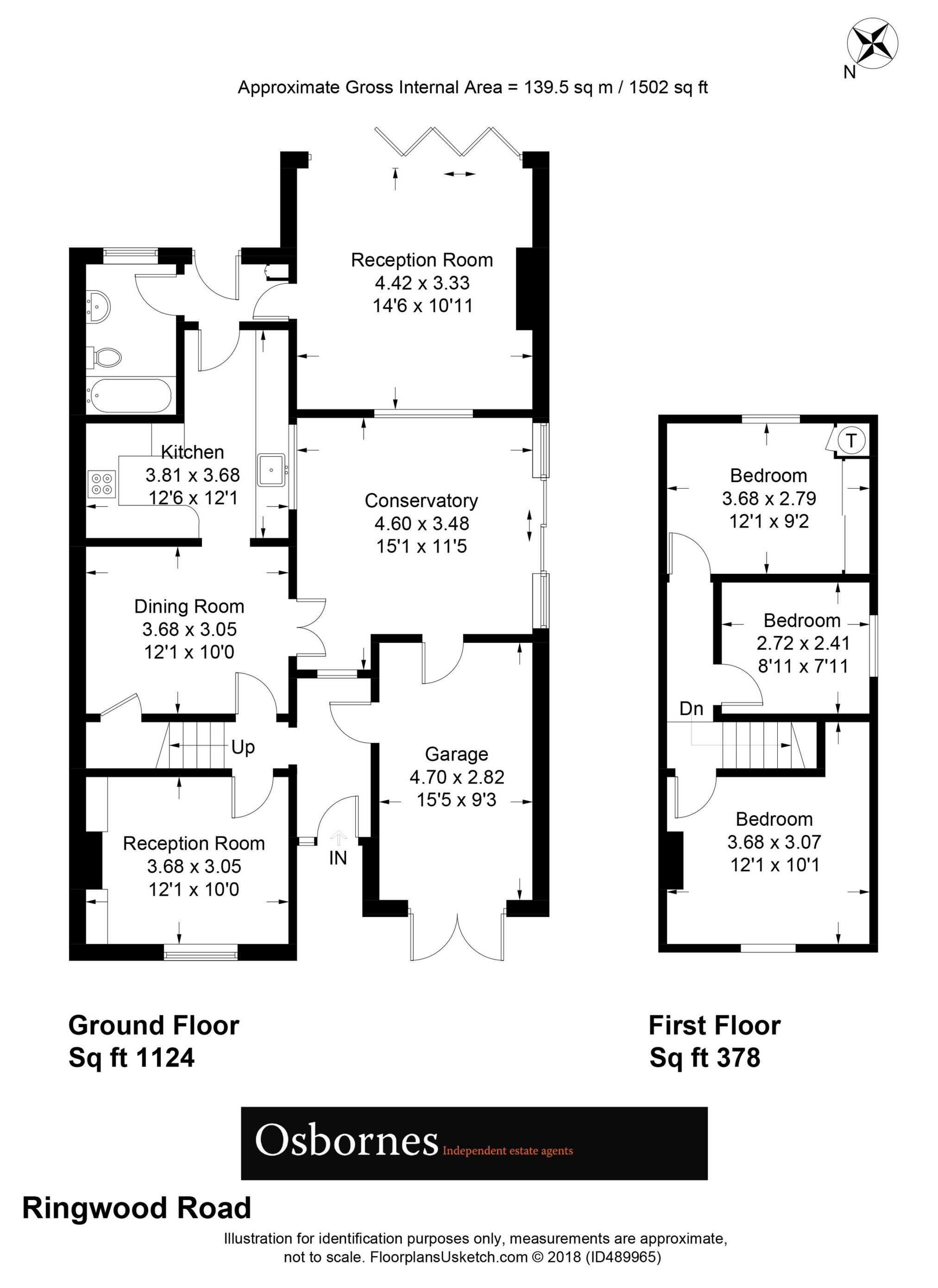3 Bedrooms Semi-detached house for sale in Ringwood Road, Farnborough GU14 | £ 435,000
Overview
| Price: | £ 435,000 |
|---|---|
| Contract type: | For Sale |
| Type: | Semi-detached house |
| County: | Hampshire |
| Town: | Farnborough |
| Postcode: | GU14 |
| Address: | Ringwood Road, Farnborough GU14 |
| Bathrooms: | 1 |
| Bedrooms: | 3 |
Property Description
Detailed Description
Refurbished throughout. This three bedroom semi detached home is offered to the market in our opinion in very good order throughout. The property benefits from a refitted kitchen, refitted bathroom, three reception rooms, conservatory, landscaped rear garden, garage and off street parking. Located within close proximity to Farnborough North and Farnborough mainline train stations, the property also has good links to the A331 & M3. Call now to avoid disappointment.
Entrance Hall : UPVC double glazed front door, radiator, UPVC double glazed window, door to garage, stairs to first floor, doors to:
Living Room : 12'1" x 10'0" (3.68m x 3.05m), Front aspect UPVC double glazed window, feature fireplace, built in cupboards with shelving over.
Dining Room : 12'1" x 10'0" (3.68m x 3.05m), Understairs storage cupboard, radiator, UPVC double glazed French doors to:
Conservatory : 15'1" x 11'5" (4.60m x 3.48m), Of brick and UPVC construction, UPVC double glazed French doors to garden.
Kitchen : 12'6" x 12'1" (3.81m x 3.68m), Side aspect UPVC double glazed windows, range of eye and base level units with square edge wooden work surfaces, inset ceramic butler sink with mixer tap, built in double aeg oven, aeg four ring hob with aeg stainless steel canopy extractor over, integrated slimline dishwasher, integrated fridge, part tiled walls, radiator, glazed door to:
Inner Hall : Cupboard housing wall mounted Potterton boiler, UPVC double glazed door to garden, door to:
Reception Room : 14'6" x 10'11" (4.42m x 3.33m), Feature electric wood burning stove, radiator, UPVC double glazed bi fold doors to garden.
Bathroom : Rear aspect UPVC double glazed window, panel enclosed Jacuzzi bath with mixer tap, further rain shower over and hand shower attachment, wall hung low level w.C, wash hand basin with mixer tap with storage below, tiled floor, radiator.
First Floor Landing : Access to loft, radiator, doors to:
Bedroom One : 12'1" x 10'1" (3.68m x 3.07m), Front aspect UPVC double glazed window, feature fireplace, radiator, storage cupboard.
Bedroom Two : 12'1" x 9'2" (3.68m x 2.79m), Rear aspect UPVC double glazed window, double fitted wardrobes, airing cupboard, radiator.
Bedroom Three : 8'11" x 7'11" (2.72m x 2.41m), Side aspect UPVC double glazed window, radiator.
Outside
Rear Garden : Landscaped rear garden, decking area with railway sleeper steps to remainder of the garden laid to artificial grass, large patio area to rear of garden, mature flower and shrub boarders, outside tap, outside lighting, enclosed by panel fencing, gated side access.
Front Garden : Laid to tarmac to provide off street parking for several cars.
Property Location
Similar Properties
Semi-detached house For Sale Farnborough Semi-detached house For Sale GU14 Farnborough new homes for sale GU14 new homes for sale Flats for sale Farnborough Flats To Rent Farnborough Flats for sale GU14 Flats to Rent GU14 Farnborough estate agents GU14 estate agents



.jpeg)











