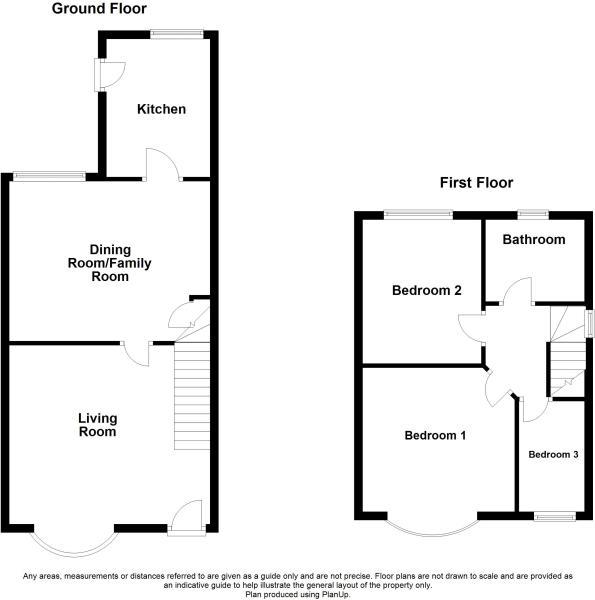3 Bedrooms Semi-detached house for sale in Rippon Crescent, Malin Bridge, Sheffield S6 | £ 185,000
Overview
| Price: | £ 185,000 |
|---|---|
| Contract type: | For Sale |
| Type: | Semi-detached house |
| County: | South Yorkshire |
| Town: | Sheffield |
| Postcode: | S6 |
| Address: | Rippon Crescent, Malin Bridge, Sheffield S6 |
| Bathrooms: | 0 |
| Bedrooms: | 3 |
Property Description
Hunters Hillsborough are delighted to market this three bedroom bay windowed semi detached home located in this popular and sought after area. The property which is available with no onward chain briefly comprises; entrance lobby, bay windowed living room with feature fire place, box window dining room with built in cupboard and a separate kitchen. To the first floor are two double bedrooms with built in cupboard, a further third single bedroom and family bathroom. Externally the property has a garden to the front along with a driveway providing off road parking, a gated path to the side leads to the rear garden where there is a patio seating area and steps up to a further level which is laid to lawn.
This well presented home must be viewed to appreciate the location and accommodation available. The property is located within 0.3 of a mile from both Malin Bridge Tram stop and Primary School with excellent access to both the Peak District National Park and Sheffield City centre being 3 miles away.
On the ground floor
entrance lobby
Having stairway access to the first floor.
Living room
4.16m (13' 8") x 4.08m (13' 5")
The living room has a front facing bay window, decorative picture rail and coving. The feature of the room is the fire surround with hearth and living flame gas fire.
Dining room
5.04m (16' 6") x 3.85m (12' 8")
The dining room has a rear box window over looking the patio area, a wood effect floor and a built in cupboard housing a wall mounted gas fired condensing boiler.
Kitchen
2.72m (8' 11") x 2.47m (8' 1")
The off shot kitchen comprises a stainless steel sink unit with mixer tap set into an ‘L’ shaped worktop with cupboards and drawers below together with space, plumbing and drainage for both a washing machine and dish washer. There is an integrated double oven with a companion gas hob and stainless steel and glass extractor hood. There is a range of matching wall cupboards. The walls are part ceramic tiled and there is a wood effect floor.
On the first floor
landing
master bedroom
4.35m (14' 3") x 3.20m (10' 6")
The master bedroom has a front facing bay window, decorative picture rail and a built in double door wardrobe.
Bedroom no.2
3.10m (10' 2") x 2.97m (9' 9")
The second double bedroom is to the rear and has a built in cupboard which houses a header tank and pump.
Bedroom no.3
2.11m (6' 11") x 1.73m (5' 8")
The third single bedroom is to the front of the house and is currently used as a home office.
Bathroom
The bathroom comprises a white suite of bath with mains shower, pedestal wash hand basin and a low flush w.C. The walls are ceramic tiled.
Outside
Externally the property has a garden to the front along with a driveway providing off road parking, a gated path to the side leads to the rear garden where there is a patio seating area and steps up to a further level which is laid to lawn. There is also a timber garden shed and an outdoor coal shed ideal for storage space.
General remarks
tenure
The property is long Leasehold with a term of 800 years from 1934 at a ground rent of £1.95 per annum.
Rating assessment
We are verbally advised by the Local Authority that the property is assessed for Council Tax purposes to Band A.
Central heating and double glazing
The property has the benefit of a new boiler gas central heating system (January 2019) with panel radiators throughout while the windows throughout are upvc framed sealed double glazed units with exception of the dining room which has a timber framed double glazed unit.
Vacant possession
Vacant possession will be given on completion and all fixtures and fittings mentioned in the above particulars are to be included in the sale.
Mortgage facilities
We should be pleased to advise you in obtaining the best type of Mortgage to suit your individual requirements.
Your home is at risk if you do not keep up repayments on A mortgage or other loans secured on it.
Property Location
Similar Properties
Semi-detached house For Sale Sheffield Semi-detached house For Sale S6 Sheffield new homes for sale S6 new homes for sale Flats for sale Sheffield Flats To Rent Sheffield Flats for sale S6 Flats to Rent S6 Sheffield estate agents S6 estate agents



.png)











