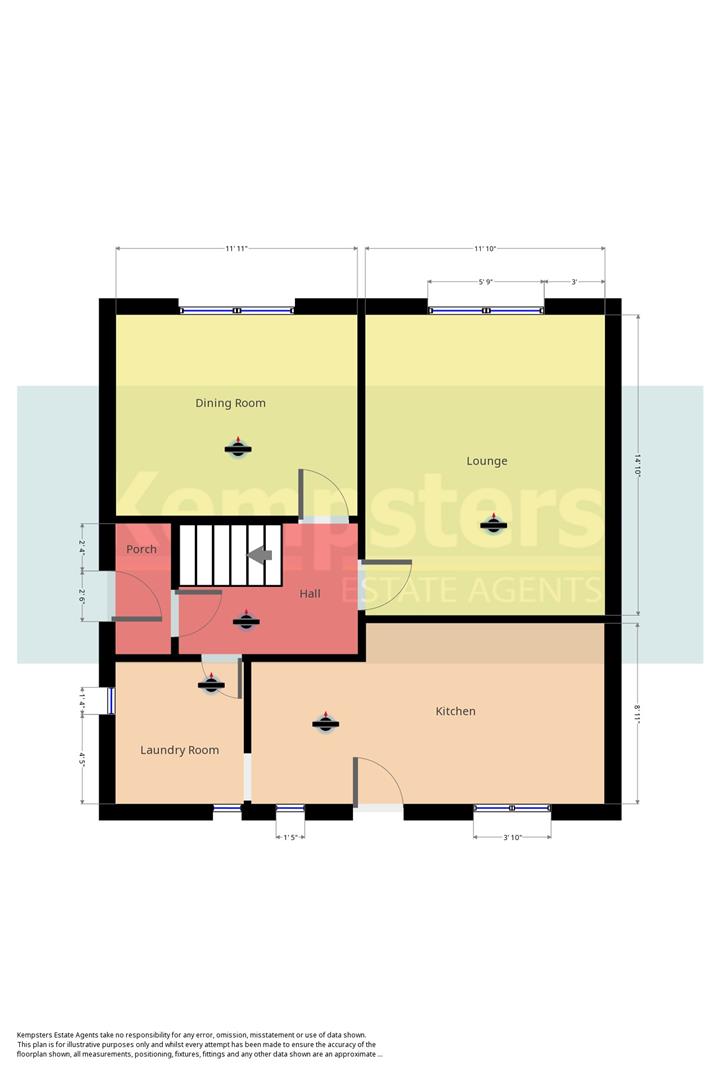4 Bedrooms Semi-detached house for sale in River View, Chadwell St Mary, Grays RM16 | £ 340,000
Overview
| Price: | £ 340,000 |
|---|---|
| Contract type: | For Sale |
| Type: | Semi-detached house |
| County: | Essex |
| Town: | Grays |
| Postcode: | RM16 |
| Address: | River View, Chadwell St Mary, Grays RM16 |
| Bathrooms: | 1 |
| Bedrooms: | 4 |
Property Description
This spacious four bedroom semi detached house is situated in a great location close to local shops and school. The property does require some modernisation yet offers tremendous scope for extension (subject to planning) and is offered with no onward chain. 360 virtual tour available.
Entrance Porch
Opaque double glazed window to side, built-in storage cupboard, carpet.
Entrance Hall
Coved ceiling, access to first floor, built-in under stairs storage cupboard, radiator, power points, carpet.
Lounge (4.55m x 3.61m (14'11 x 11'10))
Double glazed window to front, coved and textured ceiling, tiled fireplace with inset gas fire, radiator, power points, carpet.
Dining Room (3.63m x 3.00m (11'11 x 9'10))
Double glazed window to front, coved ceiling, tiled fireplace, radiator, power points, fitted carpet.
Utility Room (2.13m x 1.96m (7' x 6'5))
Opaque double glazed windows to rear and side, coved ceiling, ample appliance spaces, power points, carpet.
Kitchen/Breakfast Room (5.33m x 2.67m (17'6 x 8'9))
Double glazed window, opaque double glazed window and half opaque double glazed door lead to rear garden, coved ceiling, range of base and eye level units with contrasting work surfaces, inset single drainer sink unit, space for electric cooker, wall mounted gas central heating boiler, radiator, power points, carpet.
First Floor Landing
Double glazed window to side, coved ceiling, built-in storage cupboard, power point, carpet.
Bedroom One (3.91m x 3.68m (12'10 x 12'1))
Double glazed window to front, range of fitted wardrobes to one wall, picture rail, radiator, power points, carpet.
Bedroom Two (3.61m x 3.07m (11'10 x 10'1))
Double glazed window to front, built-in storage cupboard, radiator, power points, carpet.
Bedroom Three (3.35m x 2.54m (into wardrobes) (11' x 8'4 (into wa)
Double glazed window to rear, range of fitted wardrobes with cupboards above, radiator, power point, carpet.
Bedroom Four (2.49m x 2.34m (8'2 x 7'8))
Double glazed window to rear, picture rail, radiator, power point, carpet.
Shower Room
Opaque double glazed windows to rear and side, smooth plastered ceiling, access to loft space, suite comprising large shower cubicle, vanity unit with inset wash hand basin and low flush toilet, radiator, tiled walls, tiled floor.
Rear Garden (in excess of 21.34m’ (in excess of 70’))
Large brick paved patio area with dwarf wall surround, step to lawn with shrub and hedge borders, timber shed, door to garage.
Detached Garage
In need of some attention, accessed via double gates at rear, driveway providing parking space.
Side Garden
Laid to lawn with hedge and fence surround.
Property Location
Similar Properties
Semi-detached house For Sale Grays Semi-detached house For Sale RM16 Grays new homes for sale RM16 new homes for sale Flats for sale Grays Flats To Rent Grays Flats for sale RM16 Flats to Rent RM16 Grays estate agents RM16 estate agents



.png)











