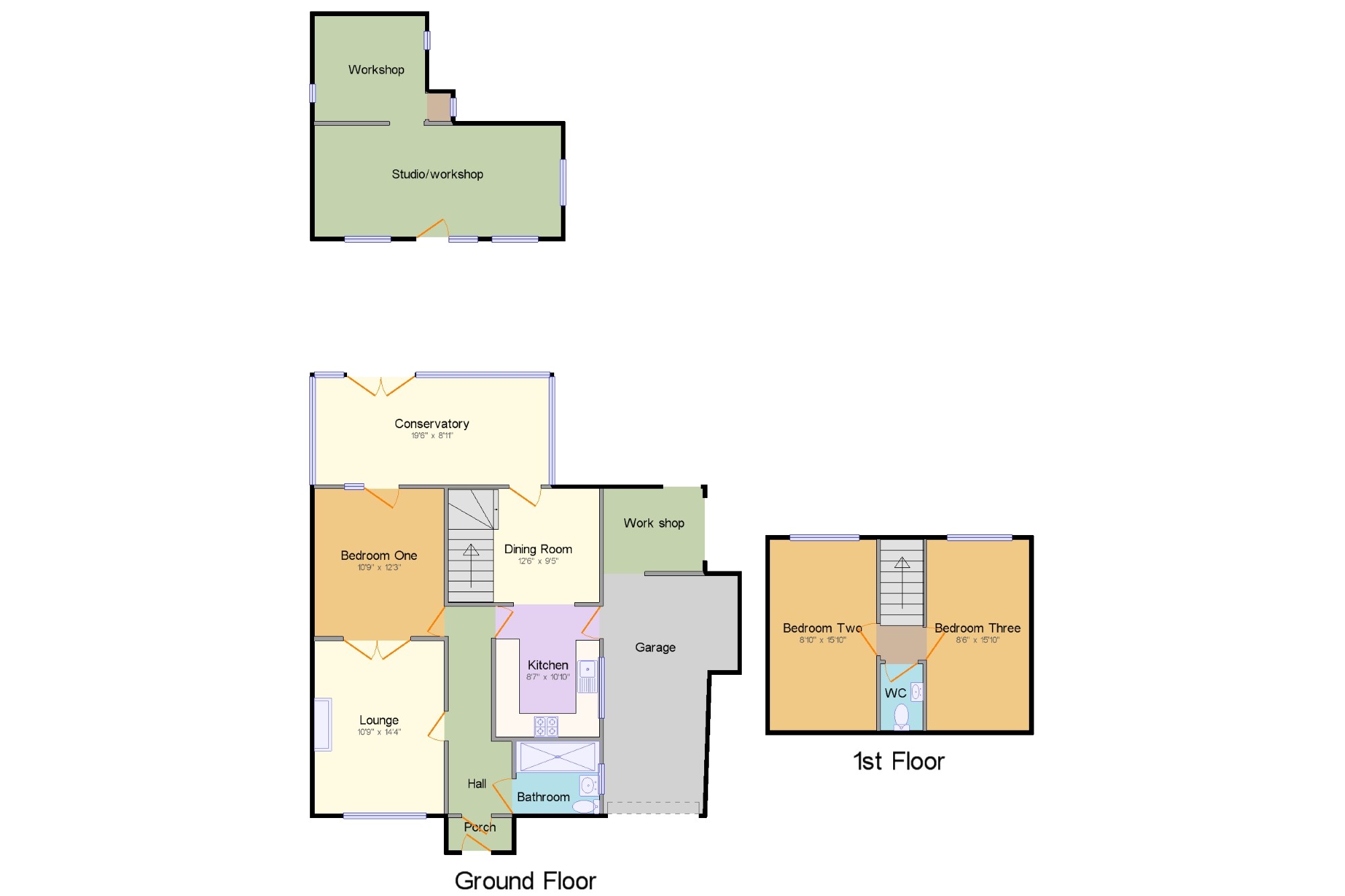3 Bedrooms Semi-detached house for sale in Rivercrest Road, Old Stratford, Milton Keynes, Buckinghamshire MK19 | £ 325,000
Overview
| Price: | £ 325,000 |
|---|---|
| Contract type: | For Sale |
| Type: | Semi-detached house |
| County: | Buckinghamshire |
| Town: | Milton Keynes |
| Postcode: | MK19 |
| Address: | Rivercrest Road, Old Stratford, Milton Keynes, Buckinghamshire MK19 |
| Bathrooms: | 2 |
| Bedrooms: | 3 |
Property Description
A particularly spacious, chalet style bungalow located in a popular village cul de sac. Benefitting double glazing, central heating, and income providing solar panels (details upon request) The accommodation briefly comprises: Entrance porch, entrance hall, refitted shower room, lounge, dining room, refitted kitchen, conservatory, ground floor bedroom one, first floor offers two further double bedrooms and cloakroom. Outside there is parking to the front for three cars, oversize garage and workshop, useful two room studio, generous sized gardens and log cabin. Viewing highly recommended.
Semi detached chalet style
Refitted bathroom and kitchen
Conservatory and workshop/studio
Cul de sac location
Oversize garage
Good size established rear garden
Porch x . Sliding doors to:
Hall x . Ceramic floor, built in cupboard and doors to:
Lounge10'9" x 14'4" (3.28m x 4.37m). Chimney breast with living flame fire. Radiator, window to front aspect and twin glazed panelled doors.
Dining Room12'6" x 9'5" (3.8m x 2.87m). Staircase. Patio doors to conservatory and open plan to:
Kitchen8'7" x 10'10" (2.62m x 3.3m). Fitted in modern units to comprise base and wall mounted cupboards, work surfaces, stainless steel sink, fitted oven/microwave and gas hob. Space for usual white goods, ceramic flooring, gas boiler, window and door to side.
Conservatory19'6" x 8'11" (5.94m x 2.72m). Brick base and UPVC construction. Radiator and twin French doors to rear garden
Shower room x . Refitted white suite to comprise oversize shower, hand basin with vanity cupboard below and WC. Radiator. Window to side.
Bedroom One10'9" x 12'3" (3.28m x 3.73m). Radiator and patio doors to conservatory
Bedroom Two8'10" x 15'10" (2.7m x 4.83m). Radiator, eaves storage cupboard, built in wardrobe and window to rear
Bedroom Three8'6" x 15'10" (2.6m x 4.83m). Radiator, built in wardrobe and window to rear.
WC x . White WC and hand basin
Garage8'3" x 26'6" (2.51m x 8.08m).
Outside x . The front garden provides parking for three cars and access to the garage. The generous sized rear garden is laid mainly to lawn and with established borders, fishpond and log cabin with decking area in front.
Studio/workshop20'5" x 9'3" (6.22m x 2.82m). Useful outbuilding for art studio, music room or workshop. Double glazed windows and vaulted ceiling. Door to:
Work shop8'3" x 6'10" (2.51m x 2.08m). Kitchen style units. Double glazed windows
Garage x . Oversized garage. Open plan:
Workshop x . Access to garage and rear garden
Property Location
Similar Properties
Semi-detached house For Sale Milton Keynes Semi-detached house For Sale MK19 Milton Keynes new homes for sale MK19 new homes for sale Flats for sale Milton Keynes Flats To Rent Milton Keynes Flats for sale MK19 Flats to Rent MK19 Milton Keynes estate agents MK19 estate agents



.png)











