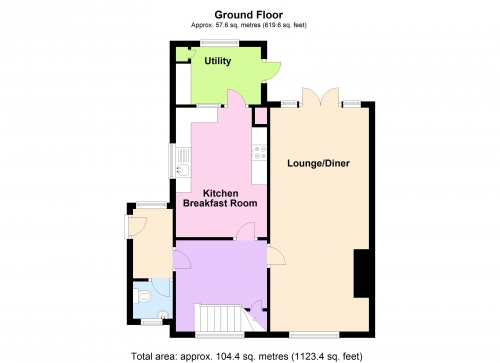3 Bedrooms Semi-detached house for sale in Riverside, Combwich, Bridgwater TA5 | £ 270,000
Overview
| Price: | £ 270,000 |
|---|---|
| Contract type: | For Sale |
| Type: | Semi-detached house |
| County: | Somerset |
| Town: | Bridgwater |
| Postcode: | TA5 |
| Address: | Riverside, Combwich, Bridgwater TA5 |
| Bathrooms: | 0 |
| Bedrooms: | 3 |
Property Description
Riverside, Combwich, Nr Bridgwater TA5 2QY is a spacious, well proportioned, three double bedroom non-estate semi detached house enjoying a pleasant open outlook from the front elevation over the ‘Combwich Pill’, and conveniently located for all village amenities and facilities. The property which is believed to have been built in the 1960’s is constructed of cavity walling under a pitched, tiled, felted and insulated roof. The village of Combwich is approximately 6 miles west of the town centre of Bridgwater and offers good local amenities including; shop/post office, primary school, church, Inn and bus service to and from the town centre of Bridgwater.
The well presented and maintained accommodation briefly comprises; Entrance Porch, Cloakroom, Entrance Hall, Lounge/Diner, Kitchen/Breakfast Room and Utility Room, whilst to the first floor are 3 Bedrooms, Shower Room/former Bathroom, and separate WC. The property benefits from oil fired central heating, UPVC double glazed windows and doors, cavity walling insulation, replacement UPVC gutters and fascia’s, as well as all fitted carpets included in the asking price. There are gardens to the front, side and rear of the property, as well as a Garage and this combined with the overall size and location make it an ideal family property and early viewing is advised to avoid disappointment. The property also comes to the market with no onward chain.
Accommodation
Entrance porch UPVC double glazed entrance door. Tiled floor. Radiator.
Cloakroom Low level WC. Wash hand basin with cupboards under. Tiled floor.
Entrance hall Stairs to first floor. Fitted carpet. Understairs storage cupboard. Radiator.
Lounge/diner 24’3” x 10’8” With attractive fireplace and surround with inset coal effect lpg fire with tiled inlay surround. Fine open outlook over river pill. Radiator. Fitted carpet. UPVC double glazed French doors and double glazed UPVC side screens to outside decking area. TV aerial point.
Kitchen breakfast room 13’11” x 9’11” With inset single drainer stainless steel sink unit with cupboard under. Deep roll top working surfaces. Further matching cupboards and drawers under incorporating inset four ring ceramic hob. Extractor over. Tall upright storage unit with inset double oven. A variety of matching wall cupboards. Tiled floor. Radiator. Tiled splashback. Door to:
Utility room 9’2” x 6’3” With worktop with plumbing under for washing machine. One double wall cupboard over. Tall upright unit. Grant oil fired boiler providing central heating and hot water. Tiled floor. Door to outside.
First floor
Landing With hatch to roof space. Fitted carpet.
Bedroom 1 12’10” x 10’9” With fine open outlook over river estuary. Radiator. Carpet. Double doored airing cupboard. Factory lagged copper cylinder immersion heater. Fitted shelving.
Bedroom 2 11’1” x 10’10” Radiator. Carpet.
Bedroom 3 9’11” x 8’5” Radiator. Carpet.
Shower room/former bathroom With double width shower tray. Wall mounted electric shower over. Sliding shower screen door. Vanity unit with wash hand basin. Cupboards under. Radiator. Vinolay floor covering. All walls fully tiled.
Separate WC With low level suite.
Outside To the front of the property the garden is enclosed by walling and fencing and is laid predominantly to lawn and shrub borders. Side garden with pedestrian gate. Coloured stone chippings. Oil tank. To the rear of the property is a well enclosed garden with covered decking veranda with steps down to paved garden with well stocked shrub and flower borders. Rear pedestrian gate leads to the garage with metal up and over door.
Viewing By appointment with the vendors’ agents Messrs Charles Dickens, who will be pleased to make the necessary arrangements.
Services Mains electricity, water & drainage.
Council Tax Band B
Energy Rating E 52
Property Location
Similar Properties
Semi-detached house For Sale Bridgwater Semi-detached house For Sale TA5 Bridgwater new homes for sale TA5 new homes for sale Flats for sale Bridgwater Flats To Rent Bridgwater Flats for sale TA5 Flats to Rent TA5 Bridgwater estate agents TA5 estate agents



.png)








