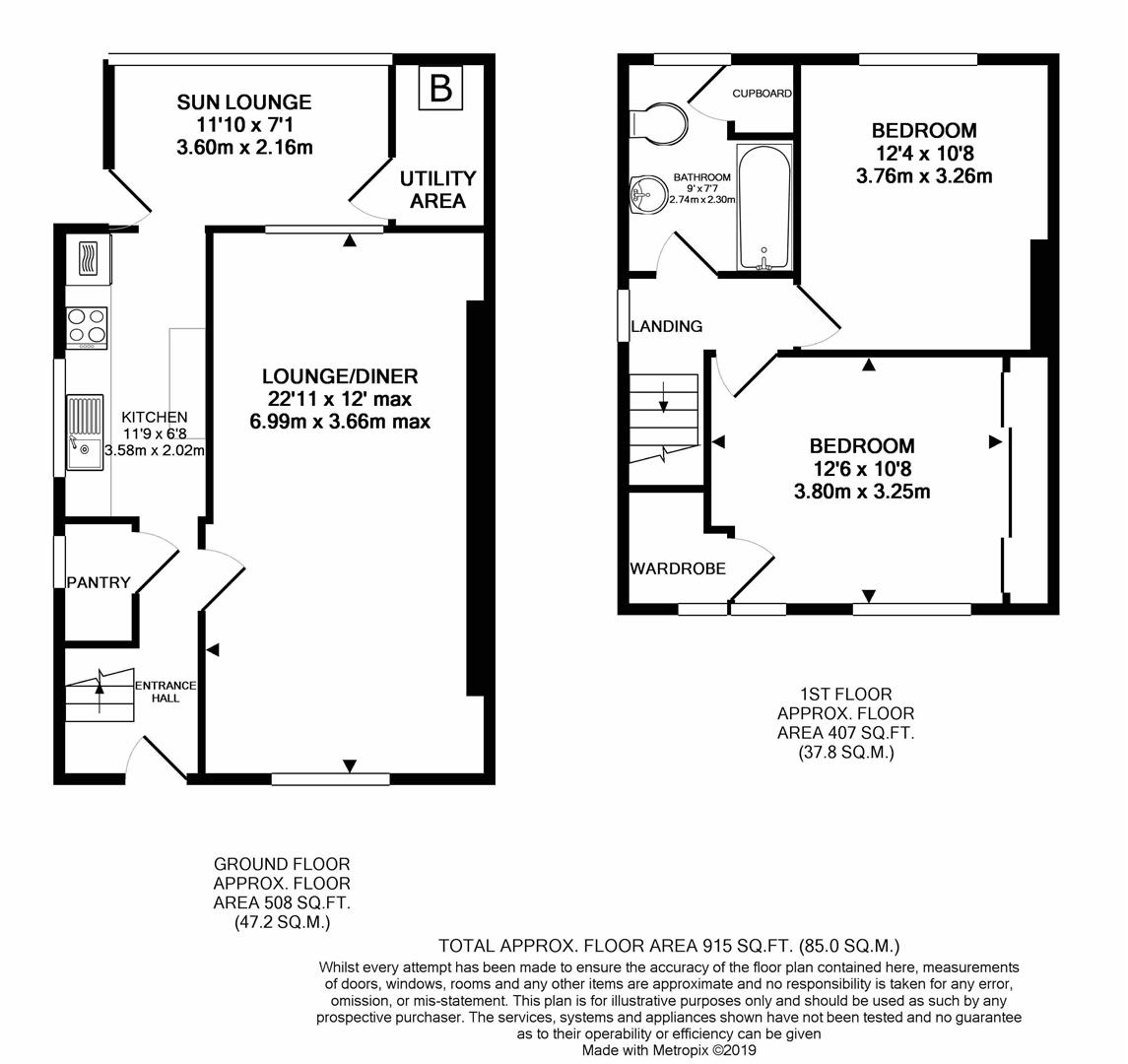2 Bedrooms Semi-detached house for sale in Riverside Crescent, Holymoorside, Chesterfield S42 | £ 270,000
Overview
| Price: | £ 270,000 |
|---|---|
| Contract type: | For Sale |
| Type: | Semi-detached house |
| County: | Derbyshire |
| Town: | Chesterfield |
| Postcode: | S42 |
| Address: | Riverside Crescent, Holymoorside, Chesterfield S42 |
| Bathrooms: | 1 |
| Bedrooms: | 2 |
Property Description
Family home in sought after semi rural village location
Occupying a cul-de-sac position is this delightful two double bedroomed semi detached house which has been extended to offer 915 sq.Ft. Of well ordered and tastefully appointed accommodation, together with off street parking and low maintenance gardens.
The property is situated in this sought after village location, with open rear views, easily accessible for the local amenities and within Brookfield School catchment.
General
Gas central heating (Combi Boiler)
uPVC double glazed windows and doors
Gross internal floor area - 85.0 sq.M./915 sq.Ft.
Council Tax Band - C
Secondary School Catchment Area - Brookfield Academy Trust
On The Ground Floor
Entrance Hall
With tiled floor and built-in understair pantry. A staircase rises to the First Floor accommodation.
Living/Dining Room (6.99m x 3.66m (22'11 x 12'0))
A most generous reception room with windows to the front and rear elevations.
Kitchen (3.58m x 2.03m (11'9 x 6'8))
Fitted with a range of white hi-gloss wall, drawer and base units with solid wood work surfaces over.
Inset single drainer stainless steel sink with mixer tap.
Integrated appliances to include fridge, freezer, slimline dishwasher, microwave, Neff slide and hide electric oven and 4-ring hob with extractor over.
Tiled floor and downlighting to the ceiling.
Garden Room (3.61m x 2.16m (11'10 x 7'1))
A lovely room with a tiled floor and picture window providing superb views across open farmland. A door from here gives access to a ...
Utility Area
With space and plumbing for an automatic washing machine. This room also houses the gas combi boiler.
On The First Floor
Landing
With loft access hatch.
Bedroom One (3.81m x 3.25m (12'6 x 10'8))
A generous double bedroom having two windows overlooking the front of the property.
This room also has a range of built-in wardrobes with sliding doors to one wall, as well as a built-in over stair storage cupboard.
Bedroom Two (3.76m x 3.25m (12'4 x 10'8))
A rear facing double bedroom with picture rail.
Family Bathroom
Being part tiled and fitted with a 3-piece suite comprising panelled bath with bath/shower mixer taps, pedestal wash hand basin and low flush WC.
Built-in storage cupboard.
Vinyl flooring.
Outside
To the front of the property there is a hardstanding for one vehicle. A concrete driveway to the side of the property provides additional off street parking and leads to a converted sectional garage having light and power.
To the rear of the property there is a raised plum slate bed interspersed with shrubs, and a large Indian Stone paved patio area backing onto open fields, together with summer house which has light and power.
Property Location
Similar Properties
Semi-detached house For Sale Chesterfield Semi-detached house For Sale S42 Chesterfield new homes for sale S42 new homes for sale Flats for sale Chesterfield Flats To Rent Chesterfield Flats for sale S42 Flats to Rent S42 Chesterfield estate agents S42 estate agents



.png)











