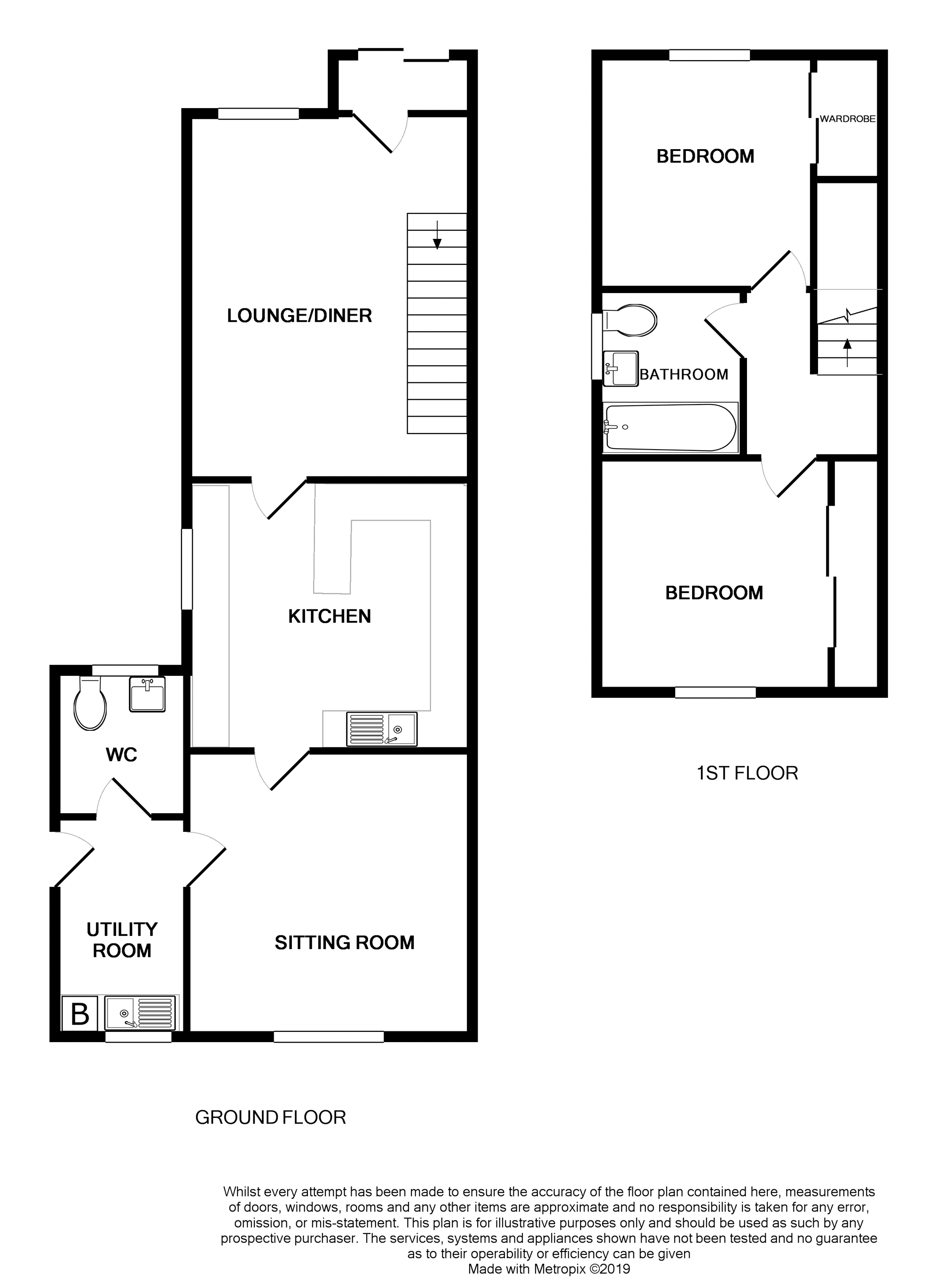2 Bedrooms Semi-detached house for sale in Riverside Place, Dundee DD2 | £ 175,000
Overview
| Price: | £ 175,000 |
|---|---|
| Contract type: | For Sale |
| Type: | Semi-detached house |
| County: | Dundee |
| Town: | Dundee |
| Postcode: | DD2 |
| Address: | Riverside Place, Dundee DD2 |
| Bathrooms: | 1 |
| Bedrooms: | 2 |
Property Description
We are delighted to introduce this immaculately presented, two bedroom, semi detached family home which has been extended to provide a flexible accommodation. Located in the ever popular West end of the city, Riverside Place is less than five minutes from the Kingsway dual carriageway and within walking distance of Ninewells Hospital. The property comes under excellent school catchment for both primary and secondary education. Early viewing is highly recommended for what is sure to be a most popular addition to the thriving Dundee property market.
Dining Hall
17'10" x 13'2"
Entering the property through the UPVC entrance porch which is finished with laminate flooring, we enter the bright, spacious open plan dining room and hallway. The room is finished with laminate flooring and has a front aspect in addition to double french doors to the front porch.
Kitchen
13'2" x 11'
From the rear of the dining hallway we enter the well equipped fitted kitchen. The layout boasts an excellent selection of base and wall cabinets with oak shaker style fronts contrasted by granite effect worktops. Included we find a Belling gas oven, a Whirlpool gas hob, an extractor fan, an integrated fridge and integrated freezer. The spacious kitchen includes a breakfast bar and is finished with vinyl flooring, partially tiled walls and under unit lighting.
Lounge
14'4" x 13'6"
Beyond the kitchen we enter the extended area of the ground floor with a generous family lounge finished with laminate flooring and a rear aspect with vertical blinds.
Utility Room
10'5" x 6'
The side door from the family lounge takes us into the utility room which houses the fully serviced Worcester combi boiler and is plumbed for a washing machine. The room is finished with vinyl flooring and has a rear aspect.
Downstairs Toilet
6'2" x 6'
Off the utility room we find the downstairs toilet and washbasin, with vinyl flooring and a front aspect.
Bedroom One
10'3" x 14'
The largest of the two carpeted double bedrooms includes wall to wall sliding, mirrored wardrobes with hanging space and shelving. The rear aspect is finished with vertical blinds.
Bedroom Two
10'9" x 9'8"
The second, carpeted double bedroom has a front aspect with vertical blinds and enjoys a large, built in sliding, mirrored wardrobe.
Bathroom
10' x 7'
Completing the upper floor accommodation we find the family bathroom with three piece suite including an electric shower over the bath. The bathroom includes fully tiled walls, vinyl flooring, a heated towel rail and a mirrored bathroom cabinet.
Gardens
To the front of the property we have a long, lawned garden bordered by shrubs and bushes alongside a driveway for several vehicles.
The side garden is lawned and includes a secure timber shed and a secure timber bike store.
The rear garden is fully enclosed including a lawned section with drying area, a slabbed patio and an external tap.
Optional Extras
All floor coverings, light fittings, fitted blinds and built in appliances are included within this sale.
The property benefits from UPVC double glazing and gas central heating.
Property Location
Similar Properties
Semi-detached house For Sale Dundee Semi-detached house For Sale DD2 Dundee new homes for sale DD2 new homes for sale Flats for sale Dundee Flats To Rent Dundee Flats for sale DD2 Flats to Rent DD2 Dundee estate agents DD2 estate agents



.png)











