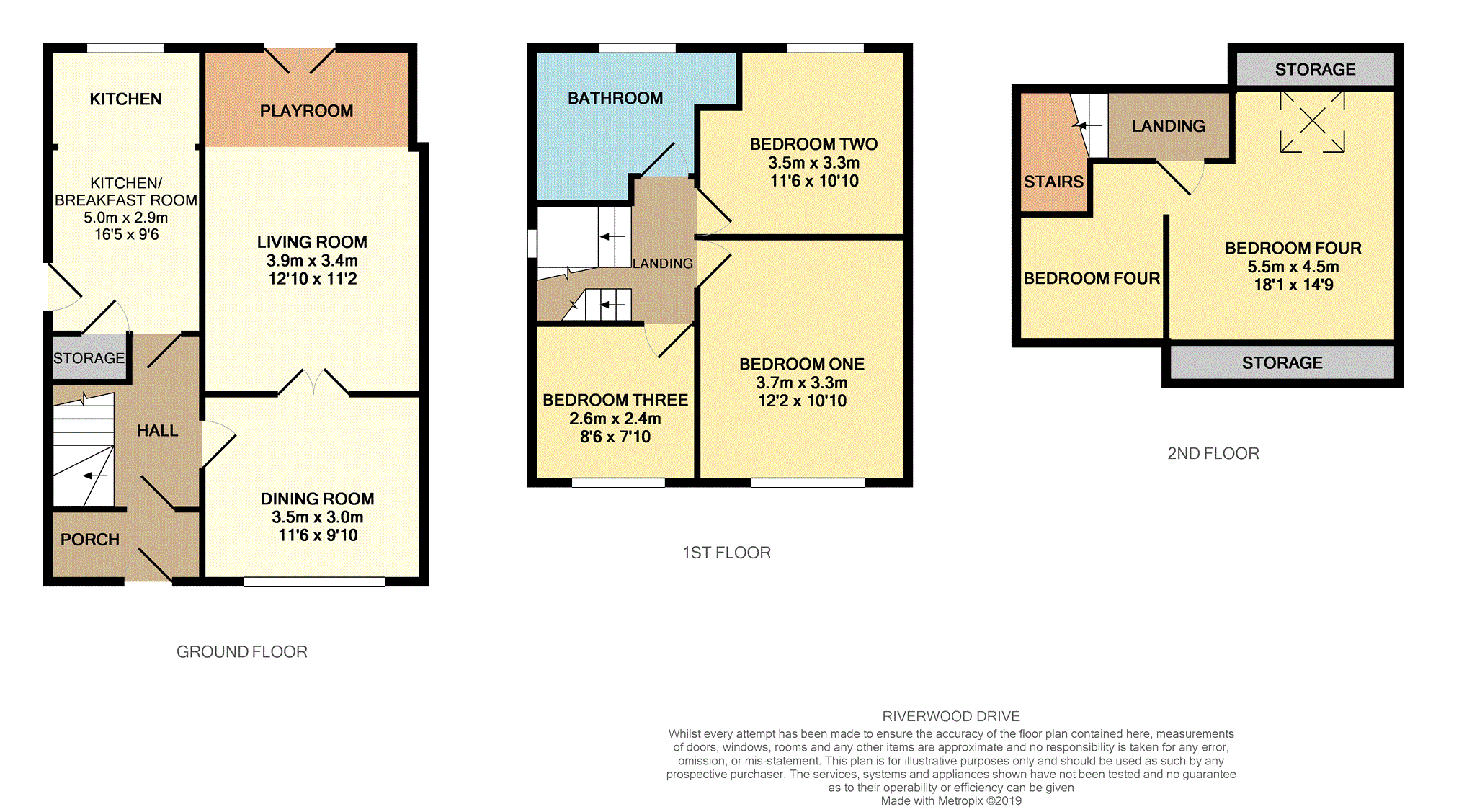4 Bedrooms Semi-detached house for sale in Riverwood Drive, Copley, Halifax HX3 | £ 220,000
Overview
| Price: | £ 220,000 |
|---|---|
| Contract type: | For Sale |
| Type: | Semi-detached house |
| County: | West Yorkshire |
| Town: | Halifax |
| Postcode: | HX3 |
| Address: | Riverwood Drive, Copley, Halifax HX3 |
| Bathrooms: | 1 |
| Bedrooms: | 4 |
Property Description
Having Undergone a programme of renovation is this impressive four bedroom, three storey extended semi detached property in the popular village location of Copley.
The property is set on a generous sized plot with the most spacious child friendly garden also enjoying far reaching views. A perfect family property benefiting from two reception rooms with further extended playroom, contemporary fitted kitchen with breakfast bar, a stylish/spacious four piece bathroom suite along with the three double bedrooms and good size 4th single.
The property is set in the most convenient location close to well regarded local schooling, easy access to Halifax & Sowerby Bridge Town Centres and junction 24 of the M62 motorway corridor, ideal for commuting to Manchester or Leeds.
Internally the property which is double glazed and central heated (underfloor heating to bathroom and playroom) briefly comprises of; entrance porch, hall, kitchen breakfast room, dining room, living room, playroom, first floor landing, three bedroom, bathroom and converted attic bedroom (with relevant planning consents)
Externally off road parking is available to the front, which has stairs leading down to the property and access to the rear tiered, landscaped garden, decked sitting area, must be noted on internal inspection.
Porch
Provide access into the entrance hall
Hall
A good sized entrance hall having stairs leading to the first floor accommodation
Dining Room
3.5m x 3.0m
Facing the front aspect of the property, double doors opening to the living room and includes a radiator
Living Room
3.9m x 3.4m
A well presented living room with an opening to the extended playroom, underfloor heating, fittings for a wall mounted TV and includes a radiator
Kitchen/Breakfast
5.0m x 2.9m
A contemporary fitted kitchen with high gloss base and wall units, electric hob, extractor hood over, inset sink unit with drainer complimentary worktops, splashback tiling, side access, storage, breakfast bar and radiator
First Floor Landing
Access to all first floor rooms and stairs leading to the 2nd floor
Bathroom
A stylish fully tiled four piece bathroom suite being of a generous size, jacuzzi bath, walk in shower, low flush wc, pedestal wash hand basin, underfloor heating, frosted window and radiator
Bedroom One
3.7m x 3.3m
Double bedroom facing the front aspect, built in wardrobes and a radiator
Bedroom Two
3.5m x 3.3m
Double bedroom facing the rear garden aspect with far reaching views, built in storage and includes a radiator
Bedroom Three
2.6m x 2.4m
Smallest of the four bedrooms but still of a generous size, built in wardrobes and includes a radiator
Second Floor Landing
Access into the third double bedroom and useful under eaves storage
Bedroom Four
5.5m x 4.5m (max with restricted head space)
Impressive attic conversion with a further storage room, useful under eaves storage, velux skylight and a radiator
Outside
Externally off road parking is available to the front, which has stairs leading down to the property and access to the easy to maintain tiered, landscaped garden, which is south facing and child friendly which must be noted on internal inspection.
Property Location
Similar Properties
Semi-detached house For Sale Halifax Semi-detached house For Sale HX3 Halifax new homes for sale HX3 new homes for sale Flats for sale Halifax Flats To Rent Halifax Flats for sale HX3 Flats to Rent HX3 Halifax estate agents HX3 estate agents



.png)











