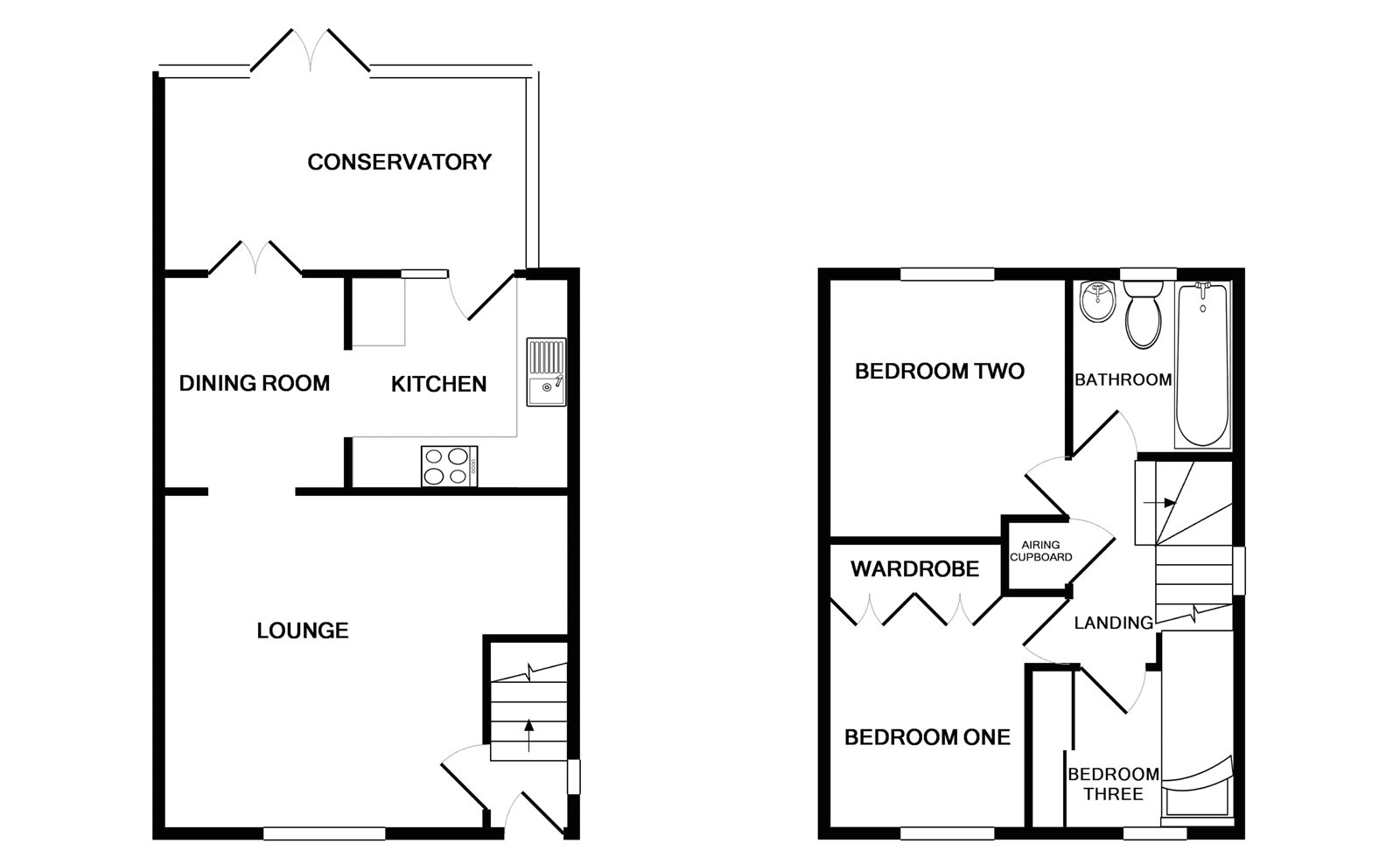3 Bedrooms Semi-detached house for sale in Robbins Close, Bradley Stoke, Bristol BS32 | £ 275,000
Overview
| Price: | £ 275,000 |
|---|---|
| Contract type: | For Sale |
| Type: | Semi-detached house |
| County: | Bristol |
| Town: | Bristol |
| Postcode: | BS32 |
| Address: | Robbins Close, Bradley Stoke, Bristol BS32 |
| Bathrooms: | 1 |
| Bedrooms: | 3 |
Property Description
Not far from a local primary school and close to local shops this semi detached house is the perfect purchase for anyone searching for their next home. Attractive and offering good sized accommodation it will prove to be popular with potential buyers.
In brief the property offers a living room which opens on to the dining room and in turn a lovely sized conservatory, there is also a modern kitchen. Upstairs there are three nice sized bedrooms and a family bathroom with white suite. Furthermore it boasts gas central heating, upvc double glazing, ample off street parking located on the driveway and a larger than average rear garden. Don’t miss out call cj Hole today to arrange your viewing.
Ground Floor
Entrance Hall
Entrance door to front aspect, double glazed obscure UPVC window to side aspect, stairs leading to first floor, storage recess, fuse box, laminate flooring, radiator.
Lounge (13' 2" x 12' 3" (4.02m x 3.73m))
Double glazed UPVC window to front aspect, coved ceiling, understairs recess, television and telephone points, thermostat control, laminate flooring, archway to dining room, radiator.
Dining Room (8' 5" x 7' 4" (2.57m x 2.23m))
UPVC double doors to conservatory, laminate flooring, archway to kitchen, radiator.
Kitchen (8' 10" x 8' 10" (2.7m x 2.69m))
Double glazed UPVC window to conservatory, a range of modern wall and base units with square edge work surfaces over, stainless steel sink and drainer unit with mixer tap, splashbacks, integrated electric oven and hob with glass splashback and extractor hood over, space and plumbing for washing machine, space for fridge/freezer, integrated slimline dishwasher, cupboard housing wall mounted boiler, laminate flooring, door to conservatory.
Conservatory (14' 5" x 9' 9" (4.4m x 2.96m))
Double glazed UPVC windows to side and rear aspects, UPVC double doors opening on to the rear garden, laminate flooring, radiator.
First Floor
Landing
Double glazed obscure UPVC window to side aspect, stairs leading to ground floor, airing cupboard, access to partially boarded loft space with light, doors to rooms.
Bedroom One (9' 4" x 7' 10" (2.84m x 2.38m))
Measurements are taken to wardrobe, double glazed UPVC window to front aspect, built-in wardrobes, television point, radiator.
Bedroom Two (9' 10" x 9' 5" (2.99m x 2.88m))
Double glazed UPVC window to rear aspect, television point, laminate flooring, radiator.
Bedroom Three (7' 10" x 6' 8" (2.4m x 2.02m))
Measurements are taken to the wardrobe, double glazed UPVC window to front aspect, built-in wardrobe and cabin bed with storage under, television point, laminate flooring, radiator.
Bathroom
Double glazed obscure UPVC window to rear aspect, three piece white suite comprising close coupled W/C, pedestal wash hand basin and panelled bath with shower and screen over, partially tiled walls, tiled flooring, radiator.
Exterior
Front Garden
Laid to lawn with mature shrub borders, stone shingle pathway and steps leading up to property, gate to side providing pedestrian access to rear garden, outside light.
Rear Garden
Mainly laid to lawn with small paved patio area, mature flower, shrub and bush borders, raised decked area, two storage sheds, outside tap and power point, gate to side providing pedestrian access to front of property, enclosed by boundary fencing.
Driveway
To the side of property providing two off street parking spaces.
Property Location
Similar Properties
Semi-detached house For Sale Bristol Semi-detached house For Sale BS32 Bristol new homes for sale BS32 new homes for sale Flats for sale Bristol Flats To Rent Bristol Flats for sale BS32 Flats to Rent BS32 Bristol estate agents BS32 estate agents



.gif)











