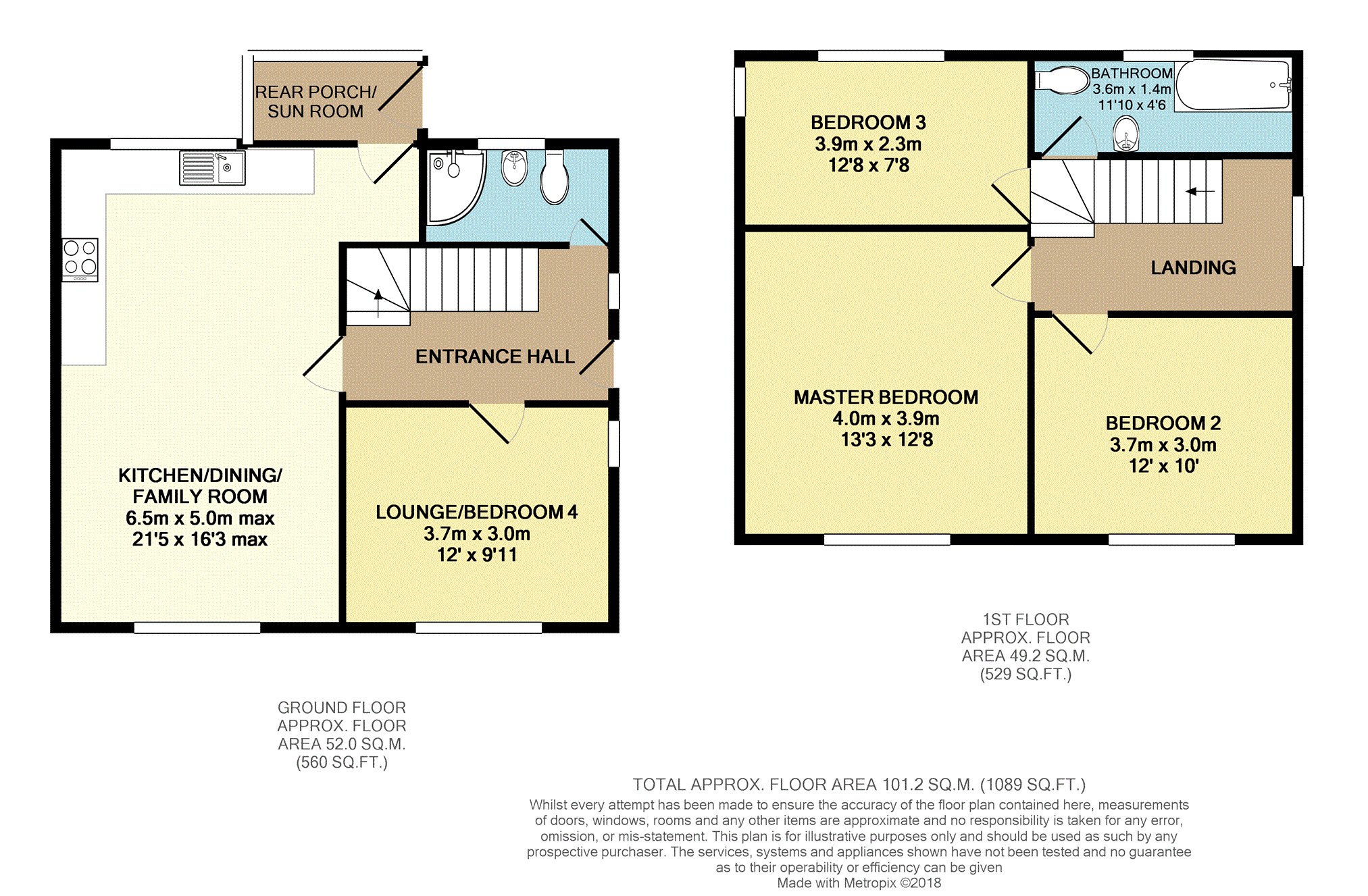3 Bedrooms Semi-detached house for sale in Robertson Square, Stoke-On-Trent ST4 | £ 165,000
Overview
| Price: | £ 165,000 |
|---|---|
| Contract type: | For Sale |
| Type: | Semi-detached house |
| County: | Staffordshire |
| Town: | Stoke-on-Trent |
| Postcode: | ST4 |
| Address: | Robertson Square, Stoke-On-Trent ST4 |
| Bathrooms: | 2 |
| Bedrooms: | 3 |
Property Description
*no chain* A fabulous, spacious semi-detached property which has been recently refurbished throughout to a vey high standard, situated within a quite cul-de-sac position, on a generous plot offering a large rear garden, a driveway and a detached garage.
The impressive accommodation briefly comprises; entrance hall with downstairs bathroom, a lounge/bedroom 4, an open plan fitted kitchen/dining/family room and a rear porch/sun room leading into the rear garden. The first floor has three large double bedrooms and there is a newly fitted family bathroom. The property has been fitted with usb power sockets making this a truly modern family home!
The house also has uPVC double glazing and gas central heating throughout. To the exterior there is a garden to the front aspect as well as a driveway which provides parking for two vehicles and there is a detached garage as well as a large rear garden.
The location of this property provides a quiet cul-de-sac position, ideal for families and within easy reach of the local shops and amenities, local schools, Royal Stoke University Hospital, Newcastle under Lyme town centre, Keele and Staffordshire universities and Stoke on Trent Sixth Form College. Stoke on Trent train station, excellent bus routes and transport links to the M6, A500, A50 and A34 are easily accessible. This property has it all and viewing comes very highly recommended!
Entrance Hall
With access via a side facing uPVC double glazed entrance door and frosted uPVC double glazed window, there is a staircase to the first floor with an open recess beneath and a radiator.
Bedroom/Lounge
(This room could easily be used as a fourth bedroom as there is a downstairs bathroom just across the hallway).
There is a radiator and a uPVC double glazed window to the front aspect and another to the side.
Downstairs Shower
The newly fitted suite comprises; a quadrant shower unit housing an electric shower, a pedestal basin and a low level w.C. There is a chrome heated towel rail and a frosted uPVC double glazed window to the side aspect.
Open Plan Living
This room has been measured as one large room and comprises of a newly fitted kitchen and a dining/family area;
Kitchen:
There is a range of attractive fitted base and wall units with preparation surfaces incorporating the stainless steel sink unit with mixer tap and drainer. There is a built-in electric cooker with hob, plumbing for an automatic washing machine and space for a fridge and freezer. There is a glass splash-back, a radiator, and a uPVC double glazed window to the rear aspect.
The dining/family area has a further radiator and a uPVC double glazed window to the front aspect.
Rear Porch
Large enough to be used as a sun room, the rear porch has uPVC double glazed windows, ceramic tiled floor and a rear facing door leading into the garden.
Landing
The galleried landing has a side facing uPVC double glazed window and loft access.
Master Bedroom
There is a front facing uPVC double glazed window and a radiator.
Bedroom Two
There is a front facing uPVC double glazed window and a radiator.
Bedroom Three
The dual aspect bedroom has a rear facing uPVC double glazed window, a side facing uPVC double glazed window and a radiator.
Bathroom
The newly fitted three-piece suite comprises; panelled bath with an electric shower over, a pedestal basin and a low level w.C. There is a chrome heated towel rail and a frosted uPVC double glazed window to the rear aspect.
Outside
To the exterior there is a garden to the front aspect with a low wall divide (which could be converted into further parking subject to any necessary permissions). The driveway provides parking for two vehicles and there is a detached garage with a traditional style up-and-over door and uPVC window. The large rear garden has a paved patio area and a generous lawn with a perimeter fence surround.
Property Location
Similar Properties
Semi-detached house For Sale Stoke-on-Trent Semi-detached house For Sale ST4 Stoke-on-Trent new homes for sale ST4 new homes for sale Flats for sale Stoke-on-Trent Flats To Rent Stoke-on-Trent Flats for sale ST4 Flats to Rent ST4 Stoke-on-Trent estate agents ST4 estate agents



.png)










