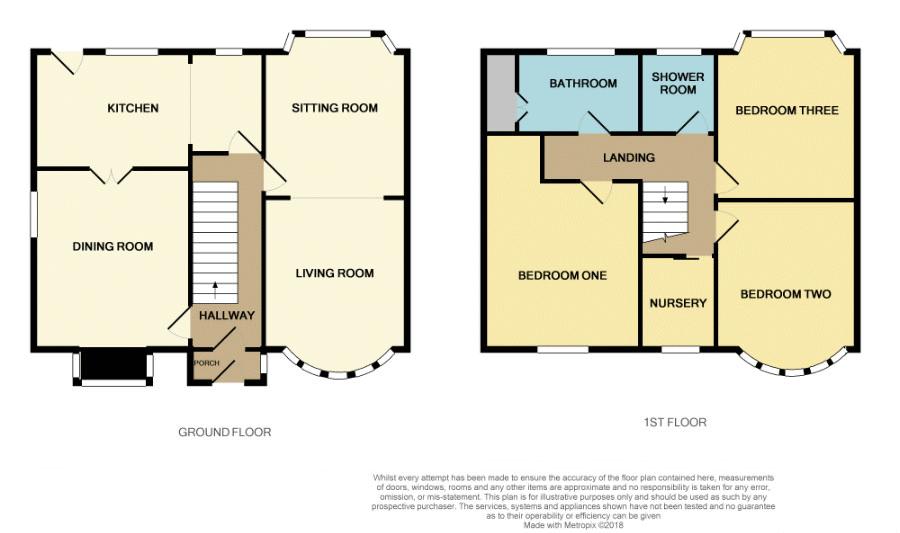4 Bedrooms Semi-detached house for sale in Robin Lane, Lyme Green, Macclesfield SK11 | £ 289,950
Overview
| Price: | £ 289,950 |
|---|---|
| Contract type: | For Sale |
| Type: | Semi-detached house |
| County: | Cheshire |
| Town: | Macclesfield |
| Postcode: | SK11 |
| Address: | Robin Lane, Lyme Green, Macclesfield SK11 |
| Bathrooms: | 2 |
| Bedrooms: | 4 |
Property Description
Benefiting from a double storey side extension and located in the popular Lyme Green area is this three/four bedroom semi detached home. Sitting in a great sized plot with good off road parking provision and a detached garage the property offers spacious accommodation, which briefly comprises; entrance porch, entrance hallway, living room with adjoining sitting room, separate dining room, fitted kitchen, landing, three good double bedrooms and a small forth room - ideal as a nursery etc. In addition to the spacious family bathroom there is also a separate shower room/wc. As mentioned, the property benefits from a good sized plot including a secluded rear garden. To the side there is a larger than average detached garage and the generous gated driveway. Offered for sale with no onward chain. Very popular area close to Sutton village yet still handy for Macclesfield - viewing essential.
Entrance Porch
Double glazed door.
Hall
Radiator. Spindled balustrade. Telephone point.
Living Room (10' 11'' x 10' 5'' (3.34m x 3.17m))
Double glazed window. Open fire with basket and tiled hearth. T.V point. Archway to sitting room. Radiator.
Sitting Room (10' 8'' x 10' 5'' (3.26m x 3.17m))
Double glazed sliding patio doors. Two radiators.
Dining Room
Radiator. Box bay window to front. Single glazed window to side.
Kitchen (16' 9'' x 8' 6'' (5.11m x 2.59m reducing to 2.25m))
Fitted kitchen units to base and eye level. Electric cooker point. Tiled splash backs. One and a quarter bowl stainless steel sink unit with mixer tap. Plumbing for washing machine. Gas central heating boiler. Two single glazed windows and door to rear.
Landing
Split level. Loft hatch.
Bedroom One (15' 5'' x 11' 5'' (4.69m x 3.49m) maximum measurements L shaped room)
Single glazed window to front. Radiator. T.V point.
Bedroom Two (11' 1'' x 10' 6'' into wardrobes (3.37m x 3.2m))
Double glazed window. Fitted wardrobes and cupboards. Radiator.
Bedroom Three (10' 8'' x 10' 6'' (3.24m x 3.19m))
Double glazed window to rear. Radiator.
Nursery/Study (6' 10'' x 5' 4'' (2.09m x 1.63m))
Sliding door. Radiator. Single glazed window to front.
Bathroom (11' 6'' x 6' 1'' into cupboard (3.50m x 1.85m))
Single glazed window to rear. Panel bath. Push button w.C. Radiator. Airing cupboard. Part tiled walls.
Shower Room
Single glazed window to rear. W.C. Wash basin. Shower enclosure with mixer shower. Part tiled walls.
Outside
Good sized plot of around 50ft across with lawn and patio, which enjoys a good degree of privacy. Outside water tap. Gated side access. To the front is a further lawned garden and the large gated driveway.
Garage (18' 1'' x 12' 5'' (5.5m x 3.78m))
Up and over door. Courtesy side door. Window. Power and light.
Property Location
Similar Properties
Semi-detached house For Sale Macclesfield Semi-detached house For Sale SK11 Macclesfield new homes for sale SK11 new homes for sale Flats for sale Macclesfield Flats To Rent Macclesfield Flats for sale SK11 Flats to Rent SK11 Macclesfield estate agents SK11 estate agents



.png)











