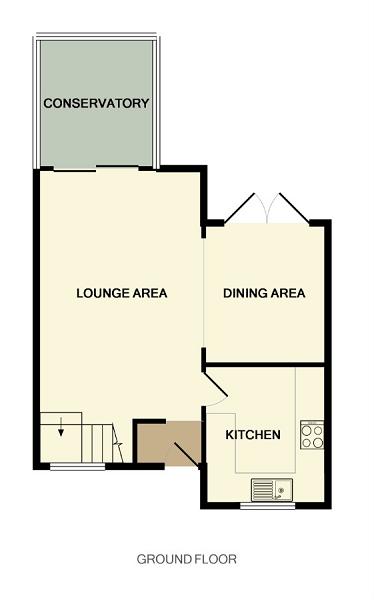3 Bedrooms Semi-detached house for sale in Robins Hill, Brackla, Bridgend. CF31 | £ 154,995
Overview
| Price: | £ 154,995 |
|---|---|
| Contract type: | For Sale |
| Type: | Semi-detached house |
| County: | Bridgend |
| Town: | Bridgend |
| Postcode: | CF31 |
| Address: | Robins Hill, Brackla, Bridgend. CF31 |
| Bathrooms: | 1 |
| Bedrooms: | 3 |
Property Description
Gareth L Edwards are pleased to present this immaculate well-presented three-bedroom semi-detached property with conservatory located on the popular residential area of Brackla. The property is located within proximity of all facilities and amenities of Brackla including local schools, local Doctors surgeries and Brackla Triangle shopping centre. Brackla is also located within proximity of Bridgend Town Centre with all of its facilities and amenities including a local rail link with routes to both Cardiff and Swansea. Brackla also provides good access to Junction 36 and 35 of the M4 Motorway and the McAuther Glen Designer Centre.
The property is offered for sale inclusive of Quality fitted kitchen, contemporary bathroom suit, Upvc double glazing, gas central heating via combination boiler, all quality fitted carpets, curtains and blinds are to remain. (The property can also be sold fully furnished if desired). The property is being offered in immaculate condition throughout and an internal viewing is highly recommended to be appreciate. The property also benefits from two allocated parking spaces to front, and conservatory to the rear.
The accommodation comprises: Ground Floor: - Open-Plan Lounge/Diner, Kitchen, Conservatory. First Floor: - First Floor Landing, Family Bathroom, Master Bedroom, Two Additional Bedrooms.
Ground Floor
Entrance
Access the property via a Upvc front door with four obscure glazed panels leading into:
Open-Plan Lounge/Diner (20' 6" x 19' 6" or 6.24m x 5.95m)
Lounge Area
Attractive laminated flooring feature skimmed ceiling with chrome sunken spotlighting, white spindled staircase leading to first floor, Upvc window to front, Upvc patio doors in the lounge area leading to conservatory, one double radiator, attractive archway leading into dining area.
Dining Area
Dining area with attractive laminated flooring, Upvc French doors to the rear overlooking landscaped gardens, one double radiator, and skimmed ceiling.
Conservatory (9' 0" x 8' 0" or 2.74m x 2.44m)
Accessed via Upvc patio doors in the lounge.
Attractive laminated flooring one radiator, attractive stained-glass window panels.
Kitchen (10' 1" x 9' 2" or 3.07m x 2.79m)
Accessed via a contemporary style white panel door with chrome fittings.
Quality fitted kitchen with a range of base and wall units in white with chrome fittings, splash back tiling, complimentary worksurface areas, one and a half bowl stainless steel sink unit, chrome gas hob, electric double oven, integrated fridge and freezer, integrated washing machine, wall mounted gas combination boiler, attractive chrome and glass cooker hood, artex ceiling Upvc window to front, ceramic tiling to the floor.
First Floor
First Floor Landing
Split level landing with quality fitted carpets, Upvc window to front, artex ceiling, chrome sunken spotlighting, contemporary white panel door with chrome fittings on the left-hand side of the landing leading into:
Family Bathroom
Refurbished bathroom with high quality, contemporary style bathroom suite in white with chrome fittings, shower bath with chrome power shower over the bath, contemporary style chrome and glass door, feature sunken sink unit with mixer taps, low level W.C, fully tiled around the bath, sink and W.C with attractive contemporary style tiling, ceramic tiling to the floor, chrome heated towel rail, feature skimmed ceiling with chrome sunken spotlighting, Upvc obscure glazed window to the front, loft access.
Master Bedroom (11' 3" x 9' 3" or 3.42m x 2.81m)
Upvc window to the rear, fitted carpet, one radiator, artex ceiling, one wall fitted with glass sliding fitted wardrobes.
Bedroom 2 (9' 11" x 8' 9" or 3.03m x 2.67m)
Upvc window to rear, fitted carpet, one radiator, skimmed ceiling.
Bedroom 3 (9' 9" x 9' 1" or 2.97m x 2.77m)
Upvc window to front, fitted carpet, one radiator, skimmed ceiling.
Outside
Front
Open-plan front with two allocated parking spaces.
Rear
Recently landscaped rear garden, patio area, pea-gravel area, generous sized garden laid to lawn with mature plants trees and shrubs, new corner wooden shed to remain.
Disclaimer
The services have not been tested by the agent. The measurements herein contained have been taken with a sonic tape and their accuracy cannot be guaranteed, they are for guidance only and should not be relied upon. These details are merely the opinion of the agent therefore, possible buyers should check the relevant points to form their own conclusions. Viewing: By appointment via the Bridgend Office, we shall be pleased to arrange access. These details are subject to vendor approval and may be amended.
Property Location
Similar Properties
Semi-detached house For Sale Bridgend Semi-detached house For Sale CF31 Bridgend new homes for sale CF31 new homes for sale Flats for sale Bridgend Flats To Rent Bridgend Flats for sale CF31 Flats to Rent CF31 Bridgend estate agents CF31 estate agents



.png)











