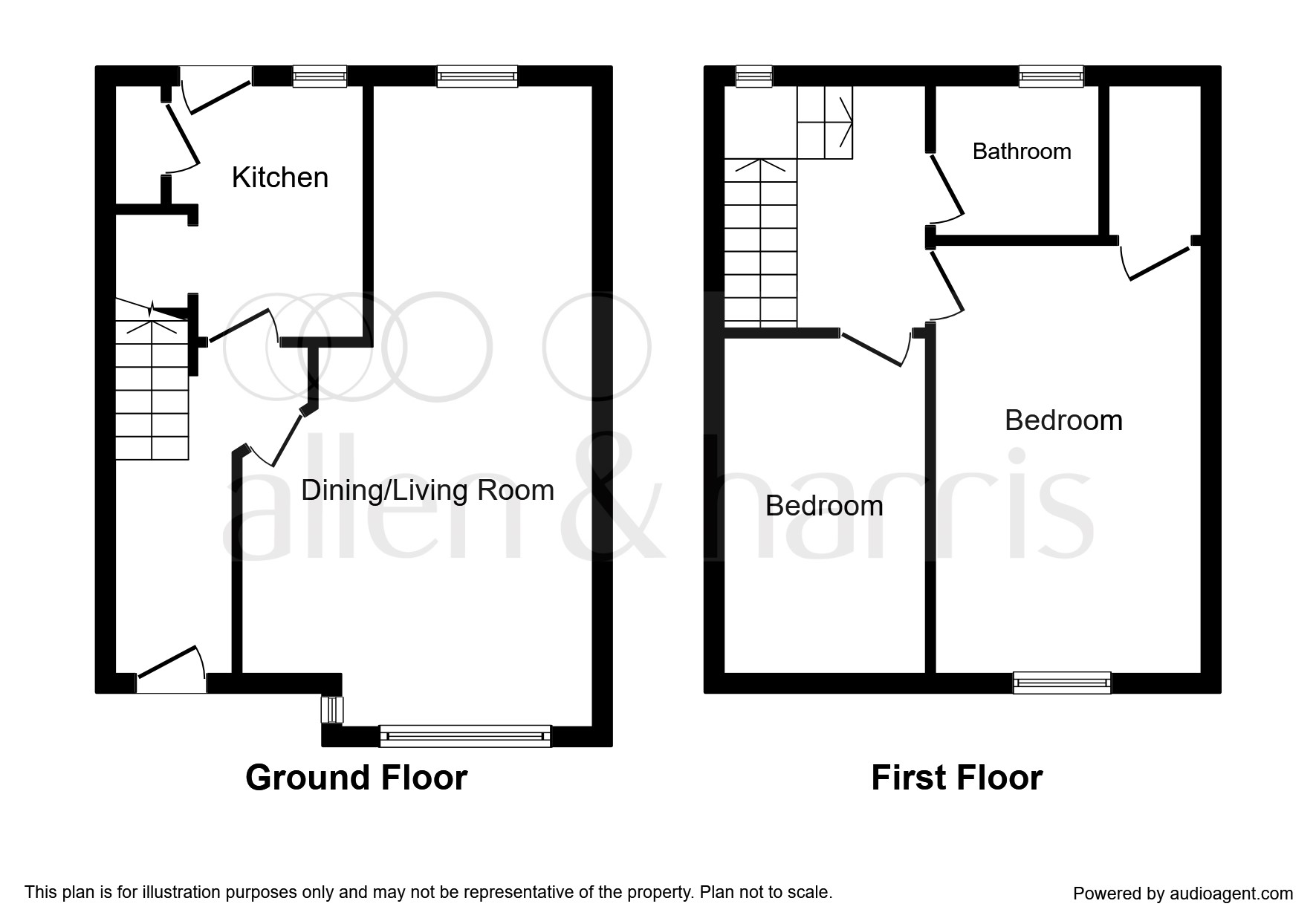2 Bedrooms Semi-detached house for sale in Robslee Crescent, Giffnock, Glasgow G46 | £ 155,000
Overview
| Price: | £ 155,000 |
|---|---|
| Contract type: | For Sale |
| Type: | Semi-detached house |
| County: | Glasgow |
| Town: | Glasgow |
| Postcode: | G46 |
| Address: | Robslee Crescent, Giffnock, Glasgow G46 |
| Bathrooms: | 1 |
| Bedrooms: | 2 |
Property Description
Summary
A well-proportioned, semi-detached family home enjoying a predominantly level plot within this most private residential Giffnock Crescent with impressively sizeable private garden grounds.
Description
Occupying a level and sizeable plot within this sought-after residential pocket of Giffnock, within walking distance of a number of highly regarded local schools, this well-proportioned, semi-detached family home is formed over two levels and offers an appealing configuration of apartments which would suit a number of buyer groups.
The property is entered via a welcoming reception hallway which affords access, in turn, to a bright dining sized lounge with dual aspect window formations as well as storage press and fitted kitchen hosting a range of base and wall mounted storage cabinets. On the upper level, a broad landing leads to two double bedrooms (the master of which has been partially sub-divided to suit the current owner's requirements) and a contemporary re-fitted family bathroom featuring white three piece suite with vanity storage and over-head shower attachment.
Of particular note are the incredibly spacious gardens in which this home sits which afford off-street parking for a number of vehicles as well as incorporating a large detached garage. There is also a large expanse of level lawn with timber fence surround.
The property lies close to both Giffnock and Thornliebank, providing a broad range of shopping facilities. Excellent road links also lead in turn to motorway networks providing speedy access to Glasgow city centre and beyond.
Catchment area for Thornliebank & Our Lady of the Missions primaries and Woodfarm & St Ninians High.
Dining Lounge 23' 1" max x 12' 6" ( 7.04m max x 3.81m )
Kitchen 9' 5" max x 8' 6" max ( 2.87m max x 2.59m max )
Bedroom One 16' x 10' 1" ( 4.88m x 3.07m )
Bedroom Two 12' 7" x 7' ( 3.84m x 2.13m )
Bathroom 6' 9" x 5' 4" ( 2.06m x 1.63m )
1. Money laundering regulations: Intending purchasers will be asked to produce identification documentation at a later stage and we would ask for your co-operation in order that there will be no delay in agreeing the sale.
2. General: While we endeavour to make our sales particulars fair, accurate and reliable, they are only a general guide to the property and, accordingly, if there is any point which is of particular importance to you, please contact the office and we will be pleased to check the position for you, especially if you are contemplating travelling some distance to view the property.
3. Measurements: These approximate room sizes are only intended as general guidance. You must verify the dimensions carefully before ordering carpets or any built-in furniture.
4. Services: Please note we have not tested the services or any of the equipment or appliances in this property, accordingly we strongly advise prospective buyers to commission their own survey or service reports before finalising their offer to purchase.
5. These particulars are issued in good faith but do not constitute representations of fact or form part of any offer or contract. The matters referred to in these particulars should be independently verified by prospective buyers or tenants. Neither sequence (UK) limited nor any of its employees or agents has any authority to make or give any representation or warranty whatever in relation to this property.
Property Location
Similar Properties
Semi-detached house For Sale Glasgow Semi-detached house For Sale G46 Glasgow new homes for sale G46 new homes for sale Flats for sale Glasgow Flats To Rent Glasgow Flats for sale G46 Flats to Rent G46 Glasgow estate agents G46 estate agents



.png)











